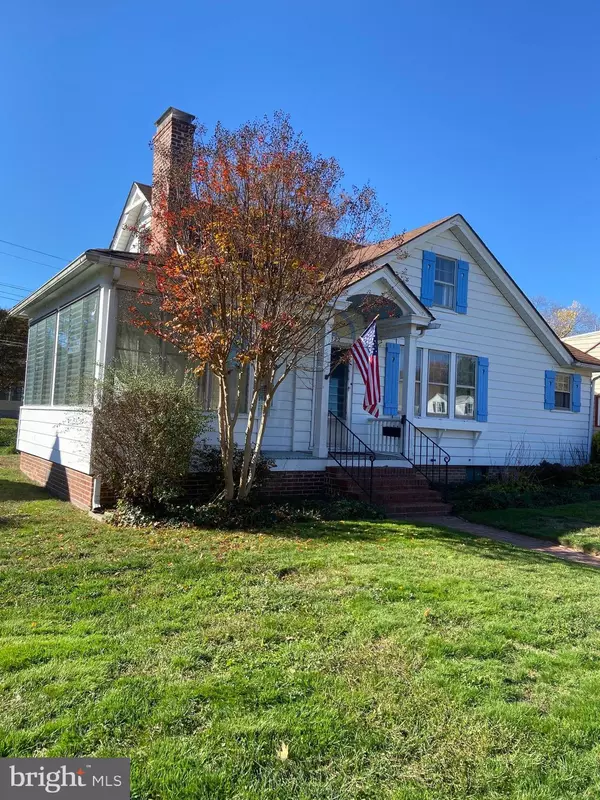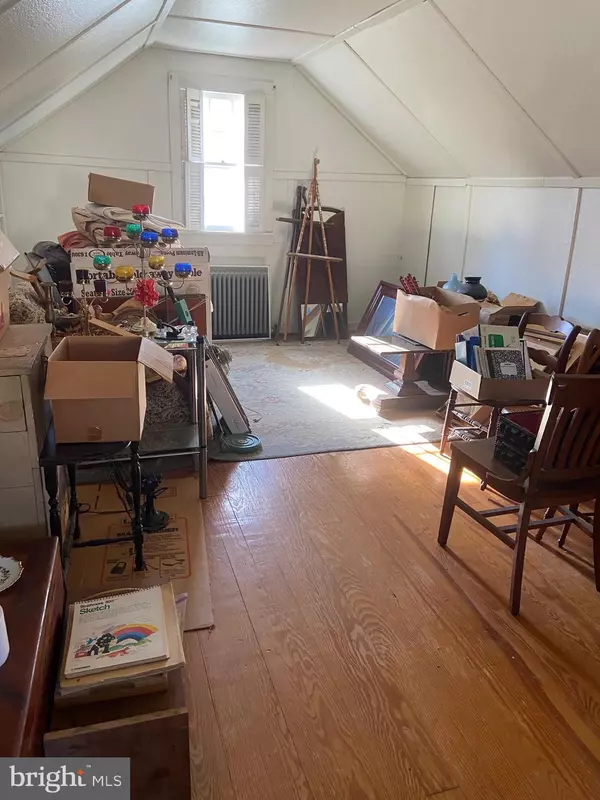$221,500
$221,500
For more information regarding the value of a property, please contact us for a free consultation.
3 Beds
1 Bath
1,353 SqFt
SOLD DATE : 12/09/2022
Key Details
Sold Price $221,500
Property Type Single Family Home
Sub Type Detached
Listing Status Sold
Purchase Type For Sale
Square Footage 1,353 sqft
Price per Sqft $163
Subdivision None Available
MLS Listing ID DEKT2015236
Sold Date 12/09/22
Style Cottage
Bedrooms 3
Full Baths 1
HOA Y/N N
Abv Grd Liv Area 1,353
Originating Board BRIGHT
Year Built 1937
Annual Tax Amount $1,305
Tax Year 2022
Lot Size 5,800 Sqft
Acres 0.13
Lot Dimensions 60.00 x 96.00
Property Description
Olde Dover. Wonderful location! Between Wesley College & Central Middle School among quiet tree lined streets, this home is cozy but larger than it looks. The brick walkway leads to a lovely living room with a brick fireplace, next to a sunny four-season room that is enjoyable all year long. The dining room has two handmade corner hutches that can be included. Real hardwood floors in good condition are in the living room, dining room and bedrooms! All the doors are solid wood with period molding and original glass handle hardware. The traditional galley kitchen has a 48" tall wood and glass cupboard in which to display your favorite dinnerware. Sink and cabinet is 1930's period in excellent condition. Two good size bedrooms and bath complete the first floor.
The second floor has finished hardwood floors, is 12' x 21' with an additional 7'6" x 7'6" dormer area for hobbies, computers or gaming. It has built-in storage areas with wood floors. It is hard to find extra storage that is dry and easily accessible. The basement is large with brick/ block walls just waiting for your custom finishing. Washer and dryer were moved to first floor for owner's convenience but can be returned to basement if desired. Yard is low maintenance with perennials, hosta, azaleas, rhododendrons, and hydrangeas circling the perimeter of the house. Come and see this gem hiding in plain sight.
Location
State DE
County Kent
Area Capital (30802)
Zoning R8
Direction East
Rooms
Other Rooms Bedroom 3
Basement Full, Unfinished
Main Level Bedrooms 2
Interior
Interior Features Wood Floors
Hot Water Natural Gas
Heating Programmable Thermostat, Radiator
Cooling Window Unit(s)
Flooring Hardwood
Fireplaces Number 1
Fireplaces Type Brick, Fireplace - Glass Doors, Mantel(s)
Equipment Negotiable
Fireplace Y
Heat Source Natural Gas
Laundry Main Floor
Exterior
Exterior Feature Enclosed, Porch(es)
Utilities Available Cable TV, Sewer Available, Water Available, Phone Available, Natural Gas Available, Electric Available
Water Access N
Roof Type Architectural Shingle
Accessibility None
Porch Enclosed, Porch(es)
Road Frontage City/County
Garage N
Building
Story 1.5
Foundation Block
Sewer Public Sewer
Water Public
Architectural Style Cottage
Level or Stories 1.5
Additional Building Above Grade, Below Grade
Structure Type Plaster Walls
New Construction N
Schools
Middle Schools Central
High Schools Centrl Mdl
School District Capital
Others
Pets Allowed Y
Senior Community No
Tax ID ED-05-06817-03-6100-000
Ownership Fee Simple
SqFt Source Assessor
Acceptable Financing Cash, Conventional, FHA, USDA, VA
Horse Property N
Listing Terms Cash, Conventional, FHA, USDA, VA
Financing Cash,Conventional,FHA,USDA,VA
Special Listing Condition Standard
Pets Allowed No Pet Restrictions
Read Less Info
Want to know what your home might be worth? Contact us for a FREE valuation!

Our team is ready to help you sell your home for the highest possible price ASAP

Bought with NON MEMBER • Non Subscribing Office
"My job is to find and attract mastery-based agents to the office, protect the culture, and make sure everyone is happy! "







