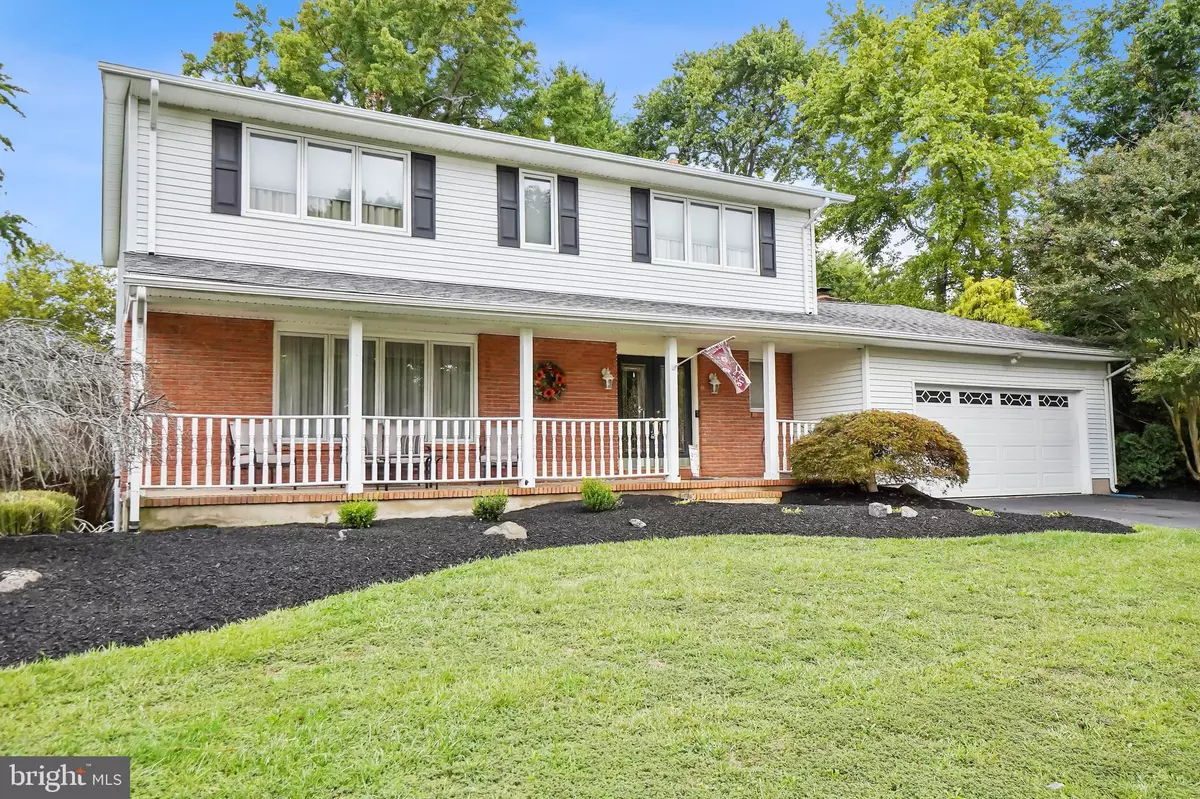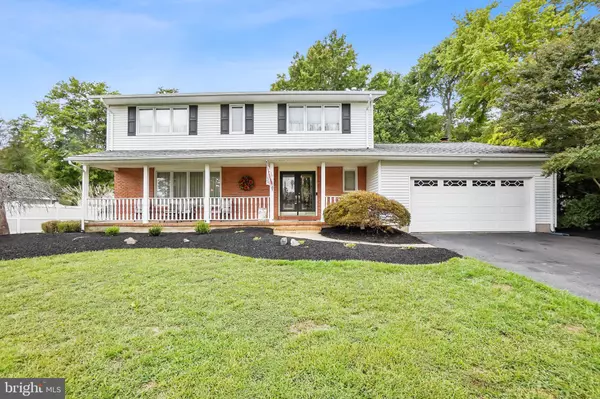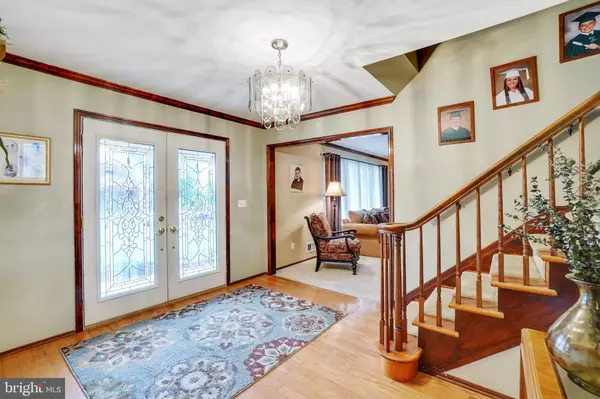$520,000
$499,900
4.0%For more information regarding the value of a property, please contact us for a free consultation.
4 Beds
3 Baths
2,784 SqFt
SOLD DATE : 11/18/2022
Key Details
Sold Price $520,000
Property Type Single Family Home
Sub Type Detached
Listing Status Sold
Purchase Type For Sale
Square Footage 2,784 sqft
Price per Sqft $186
Subdivision Golden Crest
MLS Listing ID NJME2022448
Sold Date 11/18/22
Style Colonial
Bedrooms 4
Full Baths 2
Half Baths 1
HOA Y/N N
Abv Grd Liv Area 2,784
Originating Board BRIGHT
Year Built 1983
Annual Tax Amount $12,073
Tax Year 2021
Lot Size 0.351 Acres
Acres 0.35
Lot Dimensions 100.00 x 153.00
Property Description
***HIGHEST AND BEST DUE BY 5 PM ON WEDNESDAY, 9/21/22. *** On a quiet stretch in the attractive Golden Crest neighborhood, which is served by nearby Steinert High School, this perfectly sized home is full of classic colonial features that begin with a welcoming front porch. Just inside, the roomy foyer with hardwood flooring lets you greet guests in style. Matching wood trim frames wide doorways that give the formal rooms a distinct, yet open, feel. Also delightfully open, the family room is freshly carpeted with a brick fireplace commanding attention along the far wall. Laminate flooring is a more durable option in the eat-in kitchen with a suite of stainless steel appliances, a handy double pantry and the laundry room conveniently tucked around the corner. Upstairs, 4 bedrooms are perfectly arranged with a vaulted, skylit bath boasting double sinks serving 3 of them. The main suite has separate closets, the larger being a walk-in, and a private bathroom. A newer roof and newer A/C offer added comfort and peace of mind. In addition to an attached garage, the basement is loaded with storage space and endless possibilities for finishing! **Square footage source provided by tax assessor**.
Location
State NJ
County Mercer
Area Hamilton Twp (21103)
Zoning RES
Rooms
Other Rooms Living Room, Dining Room, Primary Bedroom, Bedroom 2, Bedroom 3, Kitchen, Family Room, Basement, Bedroom 1, Primary Bathroom, Full Bath
Basement Full, Unfinished
Interior
Interior Features Primary Bath(s), Skylight(s), Central Vacuum, Sprinkler System, Kitchen - Eat-In
Hot Water Natural Gas
Heating Forced Air
Cooling Central A/C
Flooring Wood, Fully Carpeted, Tile/Brick
Fireplaces Number 1
Equipment Dishwasher
Fireplace Y
Appliance Dishwasher
Heat Source Natural Gas
Laundry Main Floor, Basement
Exterior
Exterior Feature Patio(s), Porch(es)
Parking Features Garage - Front Entry, Inside Access
Garage Spaces 2.0
Water Access N
Roof Type Shingle
Accessibility Mobility Improvements
Porch Patio(s), Porch(es)
Attached Garage 2
Total Parking Spaces 2
Garage Y
Building
Lot Description Level, Trees/Wooded
Story 2
Foundation Other
Sewer Public Sewer
Water Public
Architectural Style Colonial
Level or Stories 2
Additional Building Above Grade, Below Grade
New Construction N
Schools
School District Hamilton Township
Others
Senior Community No
Tax ID 03-01961-00052
Ownership Fee Simple
SqFt Source Assessor
Acceptable Financing Conventional
Listing Terms Conventional
Financing Conventional
Special Listing Condition Standard
Read Less Info
Want to know what your home might be worth? Contact us for a FREE valuation!

Our team is ready to help you sell your home for the highest possible price ASAP

Bought with Ellen Calman • Coldwell Banker Residential Brokerage - Princeton
"My job is to find and attract mastery-based agents to the office, protect the culture, and make sure everyone is happy! "







