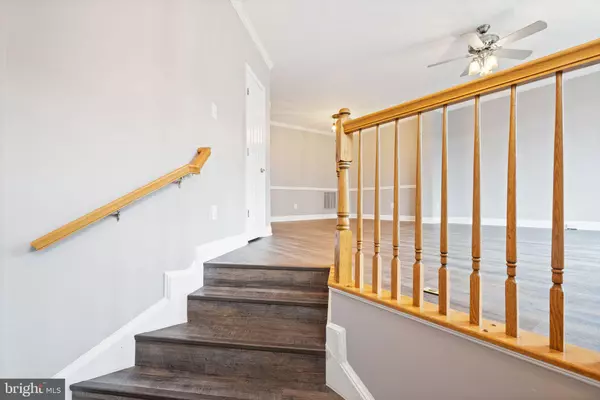$705,550
$700,000
0.8%For more information regarding the value of a property, please contact us for a free consultation.
3 Beds
3 Baths
2,075 SqFt
SOLD DATE : 12/15/2022
Key Details
Sold Price $705,550
Property Type Townhouse
Sub Type Interior Row/Townhouse
Listing Status Sold
Purchase Type For Sale
Square Footage 2,075 sqft
Price per Sqft $340
Subdivision Governors Grove
MLS Listing ID VAFX2096530
Sold Date 12/15/22
Style Colonial
Bedrooms 3
Full Baths 2
Half Baths 1
HOA Fees $84/qua
HOA Y/N Y
Abv Grd Liv Area 2,075
Originating Board BRIGHT
Year Built 1999
Annual Tax Amount $7,912
Tax Year 2022
Lot Size 1,932 Sqft
Acres 0.04
Property Description
Price Improvement!!! Come and visit us for a wonderful open house on 12 and 13 November 2-4pm. Bring your clients and offers!!! This stunning Alexandria Cheswicke model home, includes three bedrooms and two and a half bathrooms, the rough-ins for a third are already in place! Old Town, Huntington Metro, and I-95 are all conveniently close. Brand-new flooring throughout, new paint throughout. Lots of natural light lead you from the living room to the kitchen and sunroom, with doors to a private outdoor patio area. On the top level, a large main bedroom complete with a sitting area welcomes you, and two additional rooms and a bathroom complement the floor. No need to haul dirty clothes downstairs, the washer and dryer are conveniently located on this floor! make the lower level with a gas fireplace into your ideal room, potential for a workout, home office, home theater, or simply let your imagination take over. 2-car garage and driveway parking. The community offers a tennis court and playground.
Location
State VA
County Fairfax
Zoning 308
Rooms
Other Rooms Living Room, Dining Room, Sitting Room, Family Room, Breakfast Room, Bedroom 1, Bathroom 2
Basement Front Entrance, Fully Finished
Interior
Interior Features Ceiling Fan(s), Combination Dining/Living, Family Room Off Kitchen, Primary Bath(s), Window Treatments, Floor Plan - Traditional, Kitchen - Eat-In, Walk-in Closet(s)
Hot Water Natural Gas
Heating Forced Air
Cooling Central A/C
Flooring Laminate Plank, Carpet
Fireplaces Number 1
Fireplaces Type Gas/Propane
Equipment Built-In Microwave, Dryer, Washer, Dishwasher, Disposal, Refrigerator, Stove
Fireplace Y
Appliance Built-In Microwave, Dryer, Washer, Dishwasher, Disposal, Refrigerator, Stove
Heat Source Natural Gas
Laundry Upper Floor
Exterior
Exterior Feature Patio(s)
Parking Features Garage Door Opener
Garage Spaces 2.0
Amenities Available Common Grounds, Jog/Walk Path, Tot Lots/Playground
Water Access N
Accessibility None
Porch Patio(s)
Attached Garage 2
Total Parking Spaces 2
Garage Y
Building
Story 3
Foundation Other
Sewer Public Sewer
Water Public
Architectural Style Colonial
Level or Stories 3
Additional Building Above Grade, Below Grade
Structure Type 9'+ Ceilings,Vaulted Ceilings
New Construction N
Schools
School District Fairfax County Public Schools
Others
HOA Fee Include Common Area Maintenance,Reserve Funds,Snow Removal,Trash
Senior Community No
Tax ID 0822 22 0023
Ownership Fee Simple
SqFt Source Assessor
Acceptable Financing Cash, Conventional, FHA, VA
Listing Terms Cash, Conventional, FHA, VA
Financing Cash,Conventional,FHA,VA
Special Listing Condition Standard
Read Less Info
Want to know what your home might be worth? Contact us for a FREE valuation!

Our team is ready to help you sell your home for the highest possible price ASAP

Bought with Maricris D Flores • Pearson Smith Realty, LLC
"My job is to find and attract mastery-based agents to the office, protect the culture, and make sure everyone is happy! "







