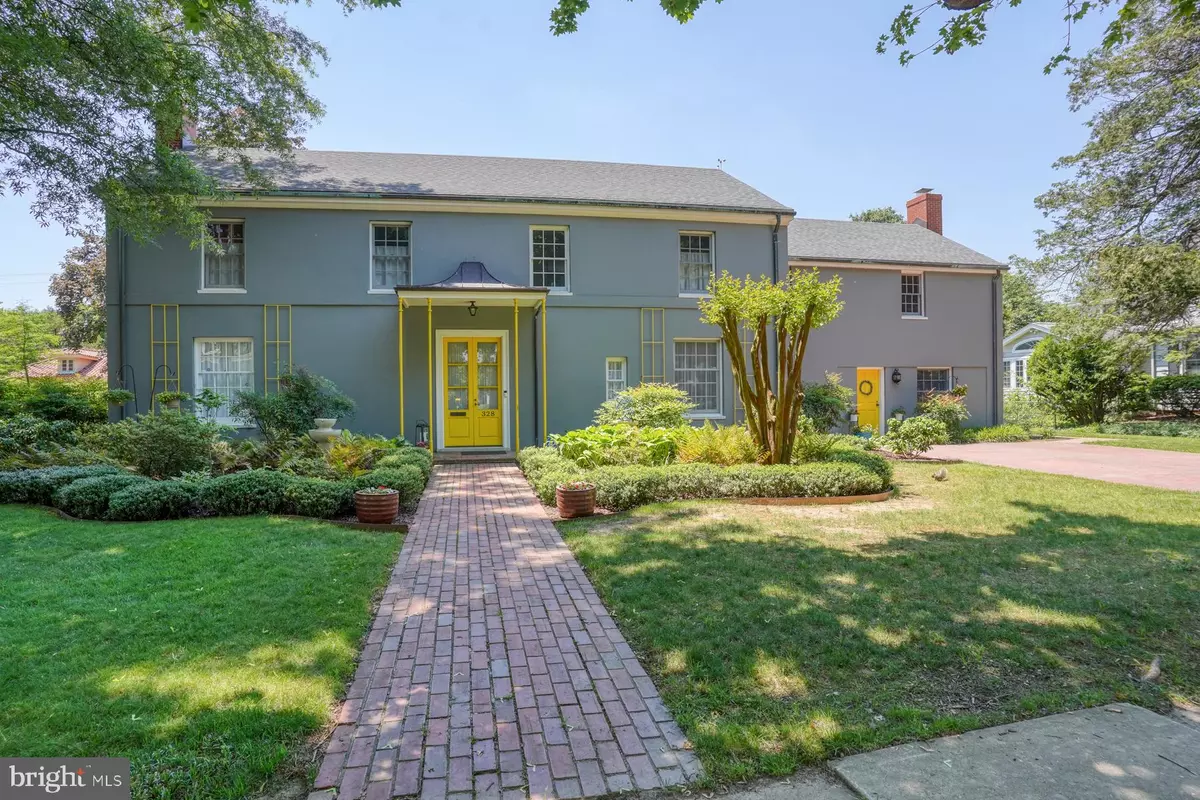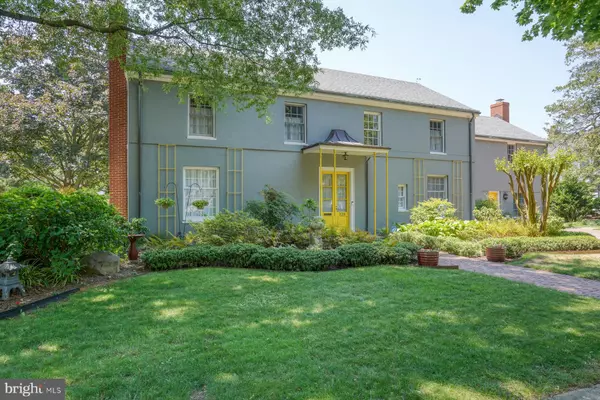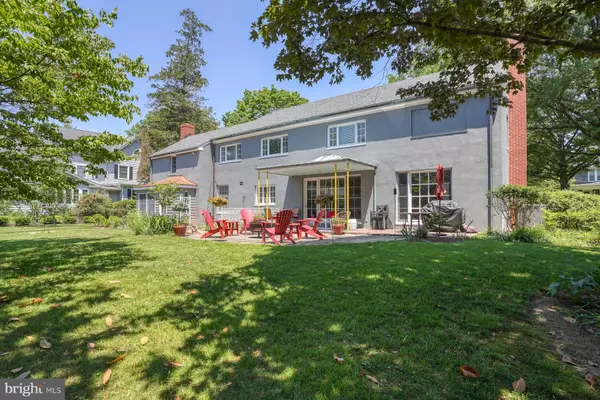$499,900
$499,900
For more information regarding the value of a property, please contact us for a free consultation.
4 Beds
3 Baths
3,544 SqFt
SOLD DATE : 12/16/2022
Key Details
Sold Price $499,900
Property Type Single Family Home
Sub Type Detached
Listing Status Sold
Purchase Type For Sale
Square Footage 3,544 sqft
Price per Sqft $141
Subdivision Olde Dover
MLS Listing ID DEKT2011062
Sold Date 12/16/22
Style Contemporary
Bedrooms 4
Full Baths 2
Half Baths 1
HOA Y/N N
Abv Grd Liv Area 3,544
Originating Board BRIGHT
Year Built 1927
Annual Tax Amount $3,710
Tax Year 2022
Lot Size 0.445 Acres
Acres 0.45
Lot Dimensions 128.00 x 151.60
Property Description
This is an extraordinarily rare opportunity that is only available due to an out of state job transfer.
This mid-century/regency style home was designed by famed Philadelphia architect, Walter Durham. This exquisite quality residence is the unique marriage of romance and engineering that withstands the test of time.
Featured in the 1952 House and Garden magazine, this grand home offers over 3500 square feet living space, providing 4 bedrooms and 2.5 baths with over 1200 square feet additional space in the finished basement.
Newly modern touches have been updated throughout the home while still maintaining the timeless charm. Every room holds awe and a gift from a simpler time, yet has been restored to modern standards.
There is an oversized detached garage complete with heat, AC, 220 volt electrical that would be the perfect area for a workshop or home business. Attached to this garage is an additional finished space that could be used an office, guest or in-law quarters, or extra storage.
Enjoy your day basking in the sun in your secluded, totally private, backyard oasis causing you to drift away in pure bliss. The lush landscaping enhances the natural beauty of this magnificent outdoor space.
This is truly a one-of-a-kind property with so many intricate details you don't want to miss...
This home has been meticulously maintained - nothing to do but move right in!
THIS HOME IS BEING SOLD AS-IS.
Call today to schedule your private showing!
Location
State DE
County Kent
Area Capital (30802)
Zoning RG1
Rooms
Other Rooms Living Room, Dining Room, Primary Bedroom, Bedroom 2, Bedroom 3, Bedroom 4, Kitchen, Family Room, Library, Office
Basement Full, Outside Entrance, Shelving, Walkout Stairs, Partially Finished
Interior
Hot Water Natural Gas
Heating Forced Air
Cooling Central A/C
Fireplaces Number 1
Heat Source Natural Gas
Exterior
Parking Features Additional Storage Area, Garage - Rear Entry, Oversized
Garage Spaces 6.0
Water Access N
Accessibility None
Total Parking Spaces 6
Garage Y
Building
Lot Description Private, Landscaping
Story 2
Foundation Block
Sewer Public Sewer
Water Public
Architectural Style Contemporary
Level or Stories 2
Additional Building Above Grade, Below Grade
New Construction N
Schools
School District Capital
Others
Senior Community No
Tax ID ED-05-06817-02-5300-000
Ownership Fee Simple
SqFt Source Assessor
Special Listing Condition Standard
Read Less Info
Want to know what your home might be worth? Contact us for a FREE valuation!

Our team is ready to help you sell your home for the highest possible price ASAP

Bought with Shalini Sawhney • Burns & Ellis Realtors
"My job is to find and attract mastery-based agents to the office, protect the culture, and make sure everyone is happy! "







