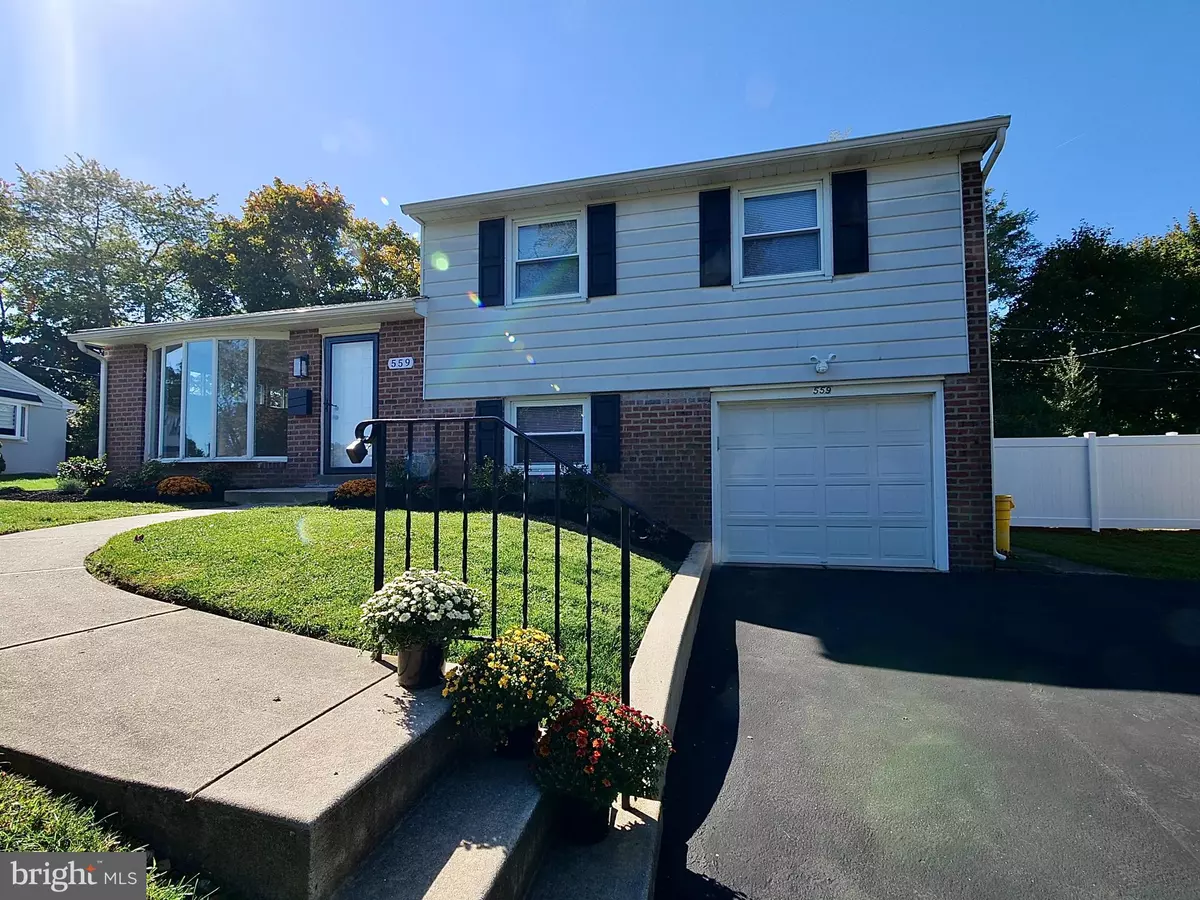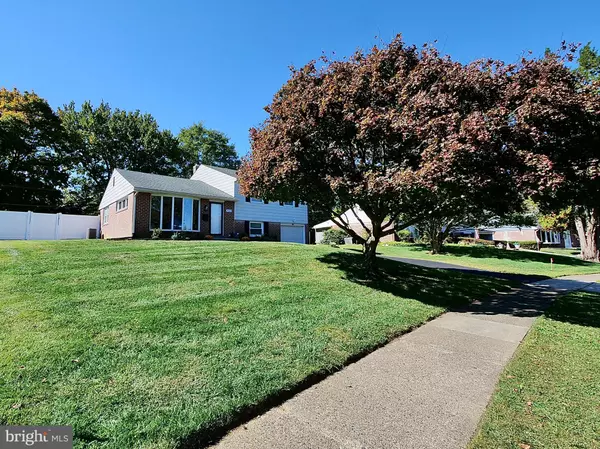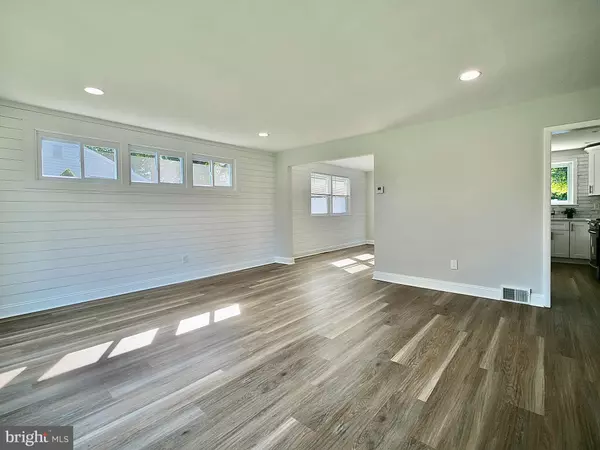$489,900
$489,900
For more information regarding the value of a property, please contact us for a free consultation.
3 Beds
2 Baths
1,783 SqFt
SOLD DATE : 12/19/2022
Key Details
Sold Price $489,900
Property Type Single Family Home
Sub Type Detached
Listing Status Sold
Purchase Type For Sale
Square Footage 1,783 sqft
Price per Sqft $274
Subdivision Mary Dell Farms
MLS Listing ID PADE2035796
Sold Date 12/19/22
Style Split Level
Bedrooms 3
Full Baths 1
Half Baths 1
HOA Y/N N
Abv Grd Liv Area 1,783
Originating Board BRIGHT
Year Built 1956
Annual Tax Amount $6,989
Tax Year 2021
Lot Size 9,583 Sqft
Acres 0.22
Lot Dimensions 68.00 x 110.00
Property Description
Welcome home to this beautifully renovated split level in the Springfield School District. As you pull up to the house you are greeted by a newly coated driveway and beautiful landscaping. Curb appeal is surely not lacking with this adorable house. You enter into the living room which offers tons of natural light, fresh paint, new LVP floors throughout the entire main and lower level, new side windows and a beautiful ship lap wall that is sure to catch your eye. The dining room is open to the crisp white kitchen, and offers a brand new sliding glass door leading out to your concrete patio. White cabinets, large pantry, stainless steel appliances, quartz countertops and a newly tiled backsplash are sure to make the kitchen your favorite room in the house. Upstairs you will find fresh paint, new carpet, 3 spacious bedrooms. and a fully renovated hall bathroom with a tile floor and tub surround. The lower level offers a family room, laundry area, renovated half bath and a 1 car garage. Throughout the home you will find black fixtures, door knobs, cabinet handles and lighting. The crown moulding and wainscoting are 2 spectacular features that are sure to catch your eye. The back yard has plenty of room for kids and pets and has a 6 foot vinyl privacy fence around the entire yard. This property is sure to wow you, make your appointments today!
Location
State PA
County Delaware
Area Springfield Twp (10442)
Zoning RES
Interior
Interior Features Attic, Butlers Pantry, Crown Moldings, Kitchen - Eat-In, Recessed Lighting, Upgraded Countertops
Hot Water Natural Gas
Cooling Central A/C
Equipment Built-In Microwave, Dishwasher, Refrigerator, Stove, Stainless Steel Appliances
Fireplace N
Appliance Built-In Microwave, Dishwasher, Refrigerator, Stove, Stainless Steel Appliances
Heat Source Natural Gas
Laundry Lower Floor
Exterior
Garage Garage - Front Entry, Garage Door Opener
Garage Spaces 3.0
Fence Privacy, Vinyl
Waterfront N
Water Access N
Accessibility None
Parking Type Attached Garage, Driveway, Off Street
Attached Garage 1
Total Parking Spaces 3
Garage Y
Building
Story 2
Foundation Block, Crawl Space
Sewer Public Sewer
Water Public
Architectural Style Split Level
Level or Stories 2
Additional Building Above Grade, Below Grade
New Construction N
Schools
Middle Schools Richardson
High Schools Springfield
School District Springfield
Others
Senior Community No
Tax ID 42-00-03684-00
Ownership Fee Simple
SqFt Source Assessor
Acceptable Financing Cash, Conventional
Listing Terms Cash, Conventional
Financing Cash,Conventional
Special Listing Condition Standard
Read Less Info
Want to know what your home might be worth? Contact us for a FREE valuation!

Our team is ready to help you sell your home for the highest possible price ASAP

Bought with Carissa Driscoll • Redfin Corporation

"My job is to find and attract mastery-based agents to the office, protect the culture, and make sure everyone is happy! "







