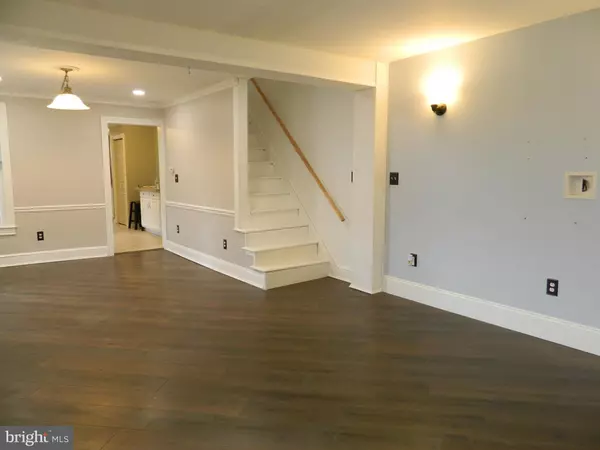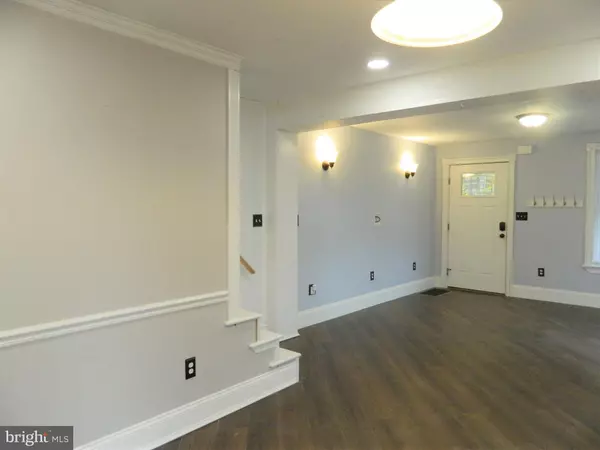$169,900
$159,900
6.3%For more information regarding the value of a property, please contact us for a free consultation.
3 Beds
1 Bath
1,238 SqFt
SOLD DATE : 12/19/2022
Key Details
Sold Price $169,900
Property Type Single Family Home
Sub Type Twin/Semi-Detached
Listing Status Sold
Purchase Type For Sale
Square Footage 1,238 sqft
Price per Sqft $137
Subdivision None Available
MLS Listing ID PABK2023130
Sold Date 12/19/22
Style Other
Bedrooms 3
Full Baths 1
HOA Y/N N
Abv Grd Liv Area 1,238
Originating Board BRIGHT
Year Built 1905
Annual Tax Amount $3,337
Tax Year 2022
Lot Size 5,662 Sqft
Acres 0.13
Property Description
Daniel Boone School District, 3 bedroom 1 bath semi detached home offering nice size eat in kitchen. Playset in backyard and a 2 story shed/garage permitted and built in 9/2018. Parking in the rear as well as on the street. Kitchen has been completely remodeled and new flooring through the house in 2/2017. 15 mins. to downtown Reading for a fast commute. Great first time home buyer property. Basement is high and dry with full concreted floor. House wiring has been completely upgraded and a new 200 amp service installed. Seller is under contract on their new house and is motivated to sell. New furnace was installed in 2017. Birdsboro is a quaint little town just outside the hustle and bustle of the city. You won't be disappointed with location.
Location
State PA
County Berks
Area Birdsboro Boro (10231)
Zoning RESIDENTIAL
Direction West
Rooms
Other Rooms Living Room, Primary Bedroom, Bedroom 2, Kitchen, Bedroom 1, Bathroom 1, Attic
Basement Full
Interior
Interior Features Attic, Attic/House Fan, Ceiling Fan(s), Combination Dining/Living, Exposed Beams, Floor Plan - Traditional, Kitchen - Galley, Tub Shower
Hot Water Electric
Cooling Window Unit(s)
Flooring Laminate Plank, Ceramic Tile, Vinyl, Solid Hardwood
Equipment Dryer, Microwave, Oven/Range - Gas, Refrigerator, Washer, Water Heater
Furnishings No
Fireplace N
Appliance Dryer, Microwave, Oven/Range - Gas, Refrigerator, Washer, Water Heater
Heat Source Natural Gas
Laundry Basement
Exterior
Exterior Feature Porch(es), Roof
Garage Spaces 6.0
Utilities Available Cable TV, Electric Available, Multiple Phone Lines, Natural Gas Available, Phone Available, Sewer Available, Water Available
Waterfront N
Water Access N
Roof Type Architectural Shingle,Asphalt
Street Surface Black Top
Accessibility None
Porch Porch(es), Roof
Road Frontage Boro/Township
Parking Type On Street, Alley, Off Street, Driveway
Total Parking Spaces 6
Garage N
Building
Lot Description Cleared, Corner, Not In Development, Open, Rear Yard, SideYard(s)
Story 2
Foundation Block
Sewer Public Sewer
Water Public
Architectural Style Other
Level or Stories 2
Additional Building Above Grade, Below Grade
Structure Type Dry Wall,Mod Walls
New Construction N
Schools
School District Daniel Boone Area
Others
Pets Allowed Y
Senior Community No
Tax ID 31-5344-17-11-6240
Ownership Fee Simple
SqFt Source Estimated
Acceptable Financing Cash, Conventional, FHA, USDA, VA
Horse Property N
Listing Terms Cash, Conventional, FHA, USDA, VA
Financing Cash,Conventional,FHA,USDA,VA
Special Listing Condition Standard
Pets Description No Pet Restrictions
Read Less Info
Want to know what your home might be worth? Contact us for a FREE valuation!

Our team is ready to help you sell your home for the highest possible price ASAP

Bought with Jackie Frey • Iron Valley Real Estate of Lehigh Valley

"My job is to find and attract mastery-based agents to the office, protect the culture, and make sure everyone is happy! "







