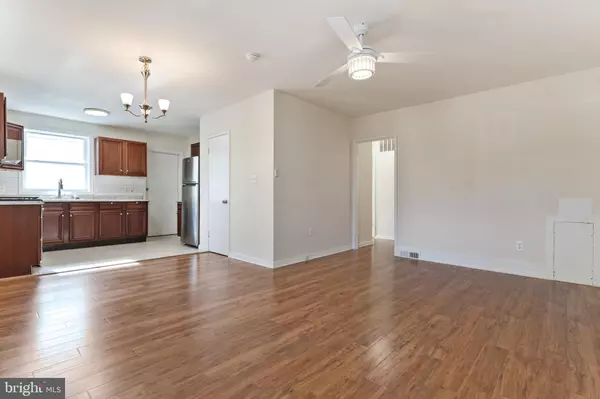$293,500
$293,500
For more information regarding the value of a property, please contact us for a free consultation.
4 Beds
2 Baths
1,600 SqFt
SOLD DATE : 12/19/2022
Key Details
Sold Price $293,500
Property Type Single Family Home
Sub Type Twin/Semi-Detached
Listing Status Sold
Purchase Type For Sale
Square Footage 1,600 sqft
Price per Sqft $183
Subdivision Palmer Park 02
MLS Listing ID MDPG2063026
Sold Date 12/19/22
Style Other
Bedrooms 4
Full Baths 1
Half Baths 1
HOA Y/N N
Abv Grd Liv Area 1,600
Originating Board BRIGHT
Year Built 1955
Annual Tax Amount $3,194
Tax Year 2022
Lot Size 5,188 Sqft
Acres 0.12
Property Description
WELCOME to this BEAUTIFUL 2 Story Gem in the beautiful Hyattsville, Maryland! Steps away from Fedex Field home of the Washington Commanders. Welcome to this Beautifully Renovated 4 bedroom, 1.5 bathroom Charming Gem! Enjoy Brand New Stainless-Steel Appliances, Brand New Professionally Tiled Bathroom, Fresh Paint, Brand New Hard Wood Flooring, Brand New Washer and Dryer, Brand New Hot Water Heater, and a Brand New Roof! NO STONE WENT UNTURNED! This Home is LIKE NEW!! Situated on a large plot, with a fenced yard its perfect for entertaining and outdoor activities with friends and family! Make it your home in the sought-after Hyattsville area! Conveniently located near the 495 beltway and rt.50, you are less than 20 minutes from Downtown DC. Local attractions and shopping include the NEW Maryland Capital Regional Medical Center and Woodmore Town Center which features Wegmans Grocery Store, At- HOME, and Costco to name a few. DON’T MISS THE OPPORTUNITY TO CALL THIS HOME!
Location
State MD
County Prince Georges
Zoning RSFA
Rooms
Basement Fully Finished, Outside Entrance, Interior Access, Combination
Main Level Bedrooms 4
Interior
Interior Features Attic, Ceiling Fan(s), Combination Dining/Living, Crown Moldings, Dining Area, Family Room Off Kitchen, Floor Plan - Open, Recessed Lighting, Soaking Tub, Tub Shower
Hot Water Natural Gas
Heating Central
Cooling Central A/C
Equipment Built-In Microwave, Dishwasher, Disposal, Dryer, Energy Efficient Appliances, Exhaust Fan, Oven/Range - Electric, Range Hood, Refrigerator, Stainless Steel Appliances, Washer, Washer/Dryer Stacked, Water Heater
Furnishings No
Fireplace N
Appliance Built-In Microwave, Dishwasher, Disposal, Dryer, Energy Efficient Appliances, Exhaust Fan, Oven/Range - Electric, Range Hood, Refrigerator, Stainless Steel Appliances, Washer, Washer/Dryer Stacked, Water Heater
Heat Source Electric
Laundry Has Laundry
Exterior
Waterfront N
Water Access N
Accessibility 2+ Access Exits, Doors - Swing In, Level Entry - Main
Parking Type On Street
Garage N
Building
Story 2
Foundation Block
Sewer Public Sewer
Water Public
Architectural Style Other
Level or Stories 2
Additional Building Above Grade, Below Grade
New Construction N
Schools
Middle Schools Kenmoor
High Schools Charles Herbert Flowers
School District Prince George'S County Public Schools
Others
Senior Community No
Tax ID 17131390699
Ownership Fee Simple
SqFt Source Assessor
Acceptable Financing Cash, Contract, Conventional, FHA, VA
Listing Terms Cash, Contract, Conventional, FHA, VA
Financing Cash,Contract,Conventional,FHA,VA
Special Listing Condition Standard
Read Less Info
Want to know what your home might be worth? Contact us for a FREE valuation!

Our team is ready to help you sell your home for the highest possible price ASAP

Bought with Emma S Jungmarker • Long & Foster Real Estate, Inc.

"My job is to find and attract mastery-based agents to the office, protect the culture, and make sure everyone is happy! "







