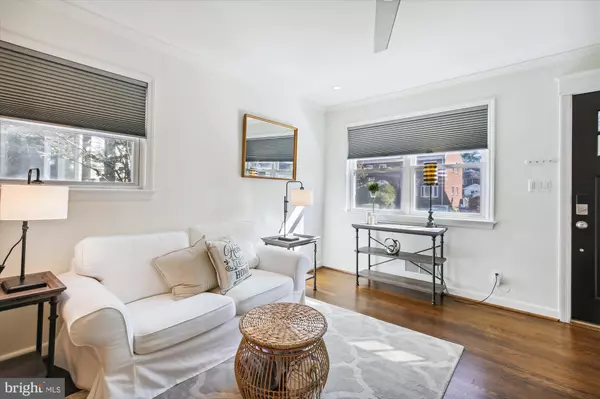$825,000
$830,000
0.6%For more information regarding the value of a property, please contact us for a free consultation.
3 Beds
2 Baths
1,352 SqFt
SOLD DATE : 01/16/2023
Key Details
Sold Price $825,000
Property Type Single Family Home
Sub Type Twin/Semi-Detached
Listing Status Sold
Purchase Type For Sale
Square Footage 1,352 sqft
Price per Sqft $610
Subdivision Brenton/Del Ray
MLS Listing ID VAAX2016868
Sold Date 01/16/23
Style Transitional
Bedrooms 3
Full Baths 2
HOA Y/N N
Abv Grd Liv Area 952
Originating Board BRIGHT
Year Built 1954
Annual Tax Amount $9,404
Tax Year 2022
Lot Size 2,500 Sqft
Acres 0.06
Property Description
PRICE REDUCTION!!! Beautifully renovated 3-level, 3-bedroom, 2 full-bath semi-detached townhome with private Driveway!!! Features include: new kitchen cabinets, stainless steel appliances, tiled kitchen flooring, new paint, built-ins, crown molding, hardwood flooring on main and upper levels and window treatments. The kitchen leads to a screened-in porch which takes you out to a custom-built deck, flagstone patio and large, landscaped yard with flower and vegetable beds. A well-maintained shed with electricity sits in the backyard. The roof was replaced in 2008. It's a 10 minute stroll to either King St or Braddock Metro. Easy access to Reagan National Airport, Washington DC, Del Ray and Old Town. There is great shopping and an abundance of restaurants at your fingertips. OPEN HOUSE SUNDAY, OCTOBER 23, 2022 FROM 2-4 P.M.
Location
State VA
County Alexandria City
Zoning RA
Rooms
Other Rooms Living Room, Dining Room, Kitchen
Basement Connecting Stairway, Daylight, Full, Outside Entrance, Partially Finished, Rear Entrance, Walkout Stairs
Interior
Interior Features Built-Ins, Ceiling Fan(s), Crown Moldings, Dining Area, Floor Plan - Traditional, Kitchen - Gourmet, Tub Shower, Window Treatments, Wood Floors
Hot Water Natural Gas
Heating Forced Air
Cooling Central A/C
Equipment Built-In Microwave, Dishwasher, Disposal, Dryer, Exhaust Fan, Icemaker, Oven/Range - Gas, Refrigerator, Stainless Steel Appliances, Washer, Water Heater
Furnishings No
Fireplace N
Appliance Built-In Microwave, Dishwasher, Disposal, Dryer, Exhaust Fan, Icemaker, Oven/Range - Gas, Refrigerator, Stainless Steel Appliances, Washer, Water Heater
Heat Source Natural Gas
Laundry Has Laundry
Exterior
Water Access N
Accessibility None
Garage N
Building
Lot Description Front Yard, Landscaping
Story 3
Foundation Brick/Mortar
Sewer Public Septic
Water Public
Architectural Style Transitional
Level or Stories 3
Additional Building Above Grade, Below Grade
New Construction N
Schools
School District Alexandria City Public Schools
Others
Senior Community No
Tax ID 14434000
Ownership Fee Simple
SqFt Source Assessor
Special Listing Condition Standard
Read Less Info
Want to know what your home might be worth? Contact us for a FREE valuation!

Our team is ready to help you sell your home for the highest possible price ASAP

Bought with Russell Brazil • RLAH @properties
"My job is to find and attract mastery-based agents to the office, protect the culture, and make sure everyone is happy! "







