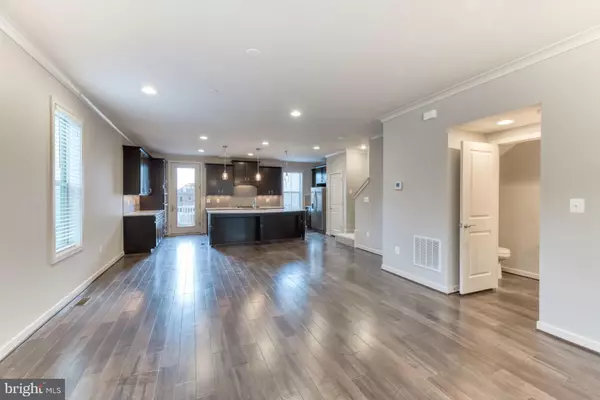$525,000
$499,000
5.2%For more information regarding the value of a property, please contact us for a free consultation.
3 Beds
4 Baths
2,292 SqFt
SOLD DATE : 12/20/2022
Key Details
Sold Price $525,000
Property Type Townhouse
Sub Type End of Row/Townhouse
Listing Status Sold
Purchase Type For Sale
Square Footage 2,292 sqft
Price per Sqft $229
Subdivision Cabin Branch
MLS Listing ID MDMC2076078
Sold Date 12/20/22
Style Traditional
Bedrooms 3
Full Baths 3
Half Baths 1
HOA Fees $92/mo
HOA Y/N Y
Abv Grd Liv Area 1,992
Originating Board BRIGHT
Year Built 2014
Annual Tax Amount $5,404
Tax Year 2022
Lot Size 2,347 Sqft
Acres 0.05
Property Description
**OPEN SUNDAY, 2-4 PM**
**Offer Deadline set for Tuesday at 2PM**
Christmas mornings, birthday parties, learning to ride a bike on a beautiful tree-lined street, swimming with friends in the community pool - a lovely family made a house a home here. And now it's time for the next one to do so.
Welcome to this beautiful and sun-drenched 3-level end-row townhome. This stunning home is in the sought-after community of Cabin Branch and offers three generously sized bedrooms, three and half baths and an attached two-car rear garage. End-unit natural light pours in from practically all directions, highlighting a very spacious open floor plan with close to 3,000 square feet of living space.
The main first floor is just as you walk up from the generous foyer entrance, where you will be greeted by an inviting and light-filled living room with recessed lighting with side windows and exposed brick. Completing the 1st floor is the half-bath and generous coat closet. Entertaining on the first floor will be such fun, with the living room leading to an impressive gourmet kitchen, a gorgeous center island, stunning granite counters, rich cabinetry, and stainless appliances. The upper level you'll find three generous sized bedrooms, with a spacious primary with an incredible amount of closet space and full laundry. The lower level has plenty of space for a playroom, home gym, office, or all three! The accent wall on the lower level is reclaimed wood from Montana! Off this is the full two-car rear-facing garage, and parking pad.
The park-like, idyllic community of Cabin Branch boasts wonderful amenities including an expansive soccer field, playground, swimming pool, club house, and walking paths.
This is the one you've been waiting for!
Location
State MD
County Montgomery
Zoning CRT0.
Rooms
Main Level Bedrooms 3
Interior
Hot Water Electric
Heating Forced Air
Cooling Central A/C
Heat Source Electric
Exterior
Parking Features Garage - Rear Entry, Garage Door Opener, Inside Access
Garage Spaces 2.0
Water Access N
Accessibility None
Attached Garage 2
Total Parking Spaces 2
Garage Y
Building
Story 3
Foundation Slab
Sewer Public Sewer
Water Public
Architectural Style Traditional
Level or Stories 3
Additional Building Above Grade, Below Grade
New Construction N
Schools
School District Montgomery County Public Schools
Others
Senior Community No
Tax ID 160203724644
Ownership Fee Simple
SqFt Source Assessor
Acceptable Financing Conventional, Cash, FHA, VA
Listing Terms Conventional, Cash, FHA, VA
Financing Conventional,Cash,FHA,VA
Special Listing Condition Standard
Read Less Info
Want to know what your home might be worth? Contact us for a FREE valuation!

Our team is ready to help you sell your home for the highest possible price ASAP

Bought with Venkata D Sunkara • Fathom Realty MD, LLC
"My job is to find and attract mastery-based agents to the office, protect the culture, and make sure everyone is happy! "







