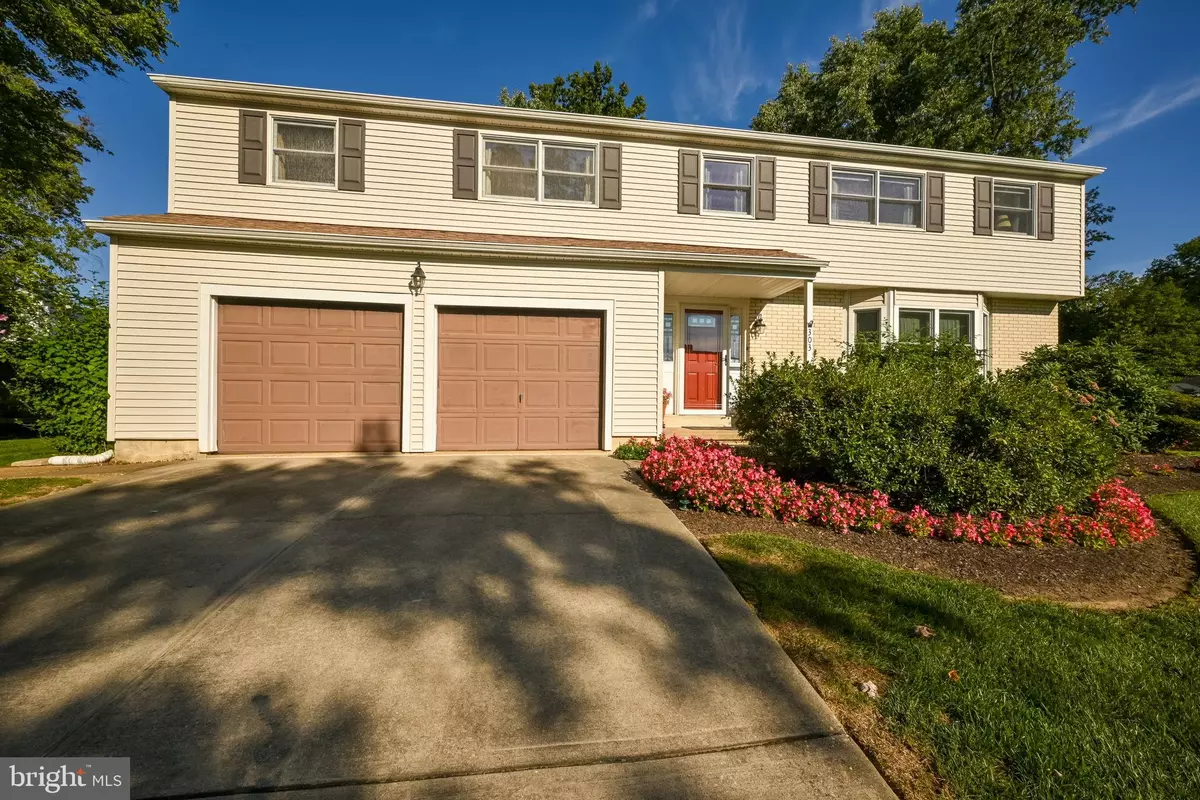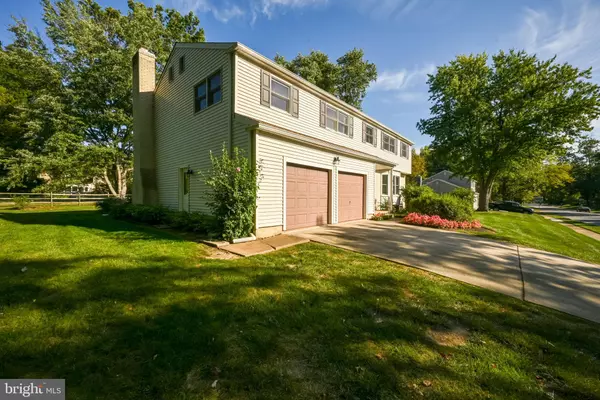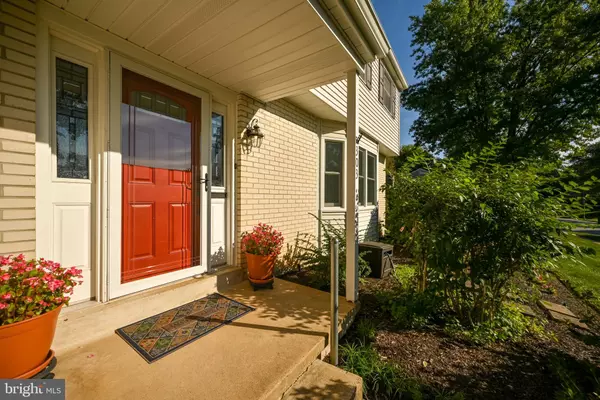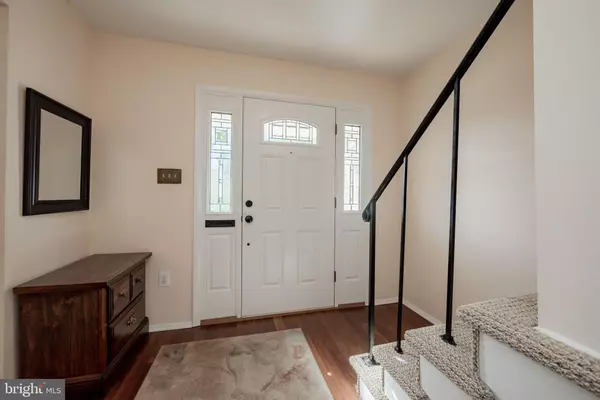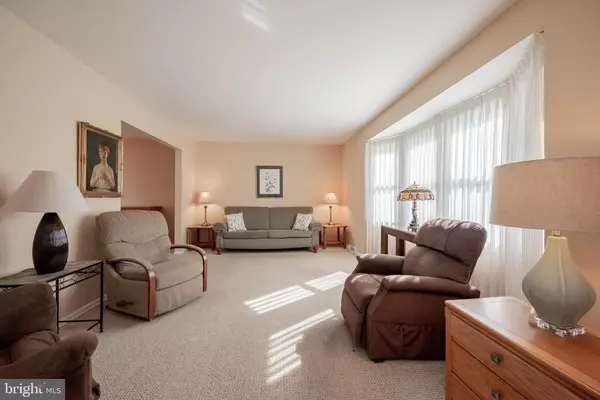$426,000
$425,000
0.2%For more information regarding the value of a property, please contact us for a free consultation.
6 Beds
3 Baths
2,475 SqFt
SOLD DATE : 12/20/2022
Key Details
Sold Price $426,000
Property Type Single Family Home
Sub Type Detached
Listing Status Sold
Purchase Type For Sale
Square Footage 2,475 sqft
Price per Sqft $172
Subdivision Nottingham Green
MLS Listing ID DENC2031948
Sold Date 12/20/22
Style Colonial
Bedrooms 6
Full Baths 2
Half Baths 1
HOA Y/N N
Abv Grd Liv Area 2,475
Originating Board BRIGHT
Year Built 1965
Annual Tax Amount $2,091
Tax Year 2022
Lot Size 10,454 Sqft
Acres 0.24
Lot Dimensions 99 x 118
Property Description
Meticulously maintained home in desirable Nottingham Green! This 6 bedroom colonial is one of the largest models in the community. The main level features a spacious living room with large picture window for plenty of natural light. It leads into the dining room with sliding glass door to rear yard. The oversized eat-in kitchen has 42-inch cabinets, quartz countertops, tile backsplash, tiled floor and gas cooking hook up. Step down into the family room with brick fireplace, powder room and access to the 2-car garage. The second floor offers an expansive primary bedroom with dual walk in closets, five additional bedrooms and two full bathrooms. The unfinished basement has been professionally waterproofed and french drain installed. Relax on the large composite deck overlooking to lush gardens and partially fenced rear yard. There are hardwood floors throughout the home. It is conveniently located to downtown Newark, University of Delaware and within walking distance to Nottingham Swim Club.
Location
State DE
County New Castle
Area Newark/Glasgow (30905)
Zoning 18RS
Rooms
Other Rooms Living Room, Dining Room, Primary Bedroom, Bedroom 2, Bedroom 3, Bedroom 4, Bedroom 5, Kitchen, Family Room, Bedroom 6
Basement Unfinished
Interior
Hot Water Natural Gas
Heating Forced Air
Cooling Central A/C
Fireplace N
Heat Source Natural Gas
Exterior
Parking Features Garage - Front Entry
Garage Spaces 6.0
Water Access N
Accessibility None
Attached Garage 2
Total Parking Spaces 6
Garage Y
Building
Story 2
Foundation Block
Sewer Public Sewer
Water Public
Architectural Style Colonial
Level or Stories 2
Additional Building Above Grade, Below Grade
New Construction N
Schools
School District Christina
Others
Senior Community No
Tax ID 18-018.00-249
Ownership Fee Simple
SqFt Source Estimated
Special Listing Condition Standard
Read Less Info
Want to know what your home might be worth? Contact us for a FREE valuation!

Our team is ready to help you sell your home for the highest possible price ASAP

Bought with Lauren A Janes • Patterson-Schwartz-Hockessin
"My job is to find and attract mastery-based agents to the office, protect the culture, and make sure everyone is happy! "


