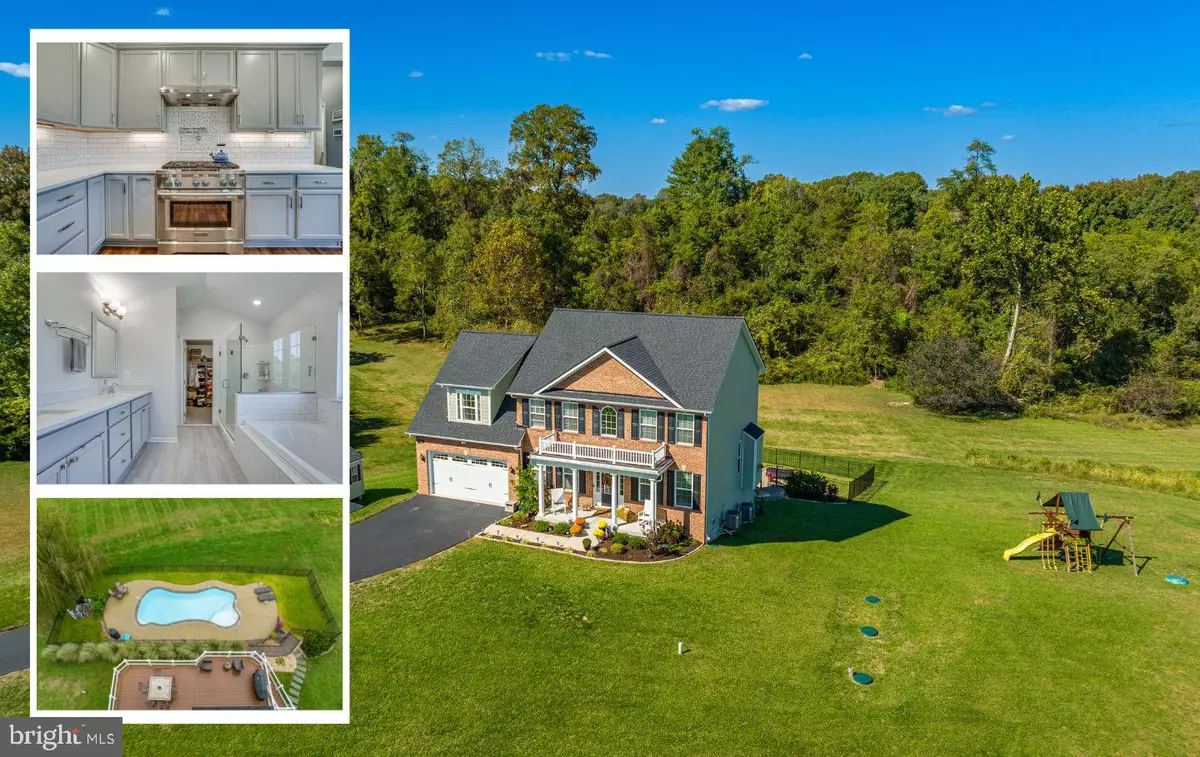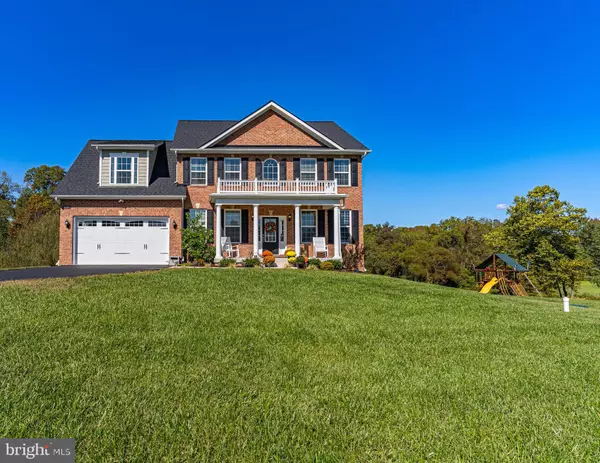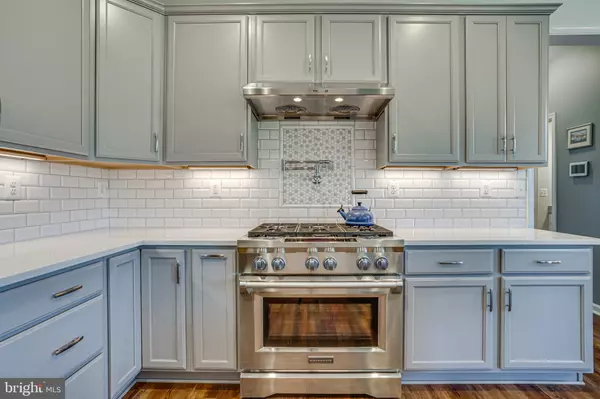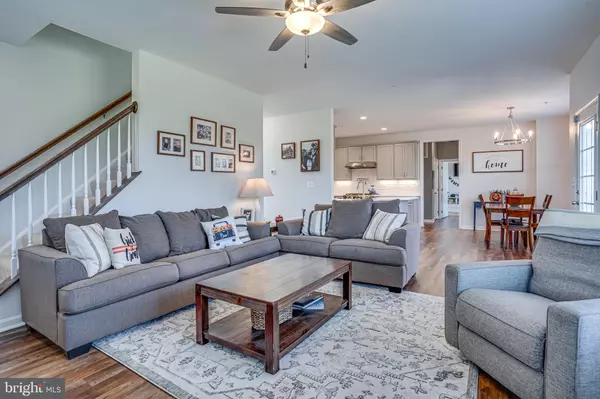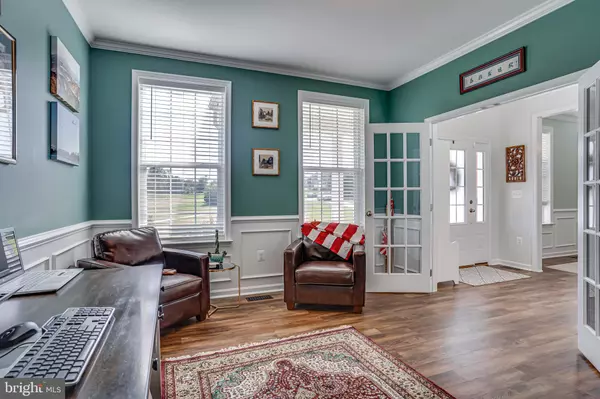$785,000
$785,000
For more information regarding the value of a property, please contact us for a free consultation.
5 Beds
4 Baths
3,490 SqFt
SOLD DATE : 12/20/2022
Key Details
Sold Price $785,000
Property Type Single Family Home
Sub Type Detached
Listing Status Sold
Purchase Type For Sale
Square Footage 3,490 sqft
Price per Sqft $224
Subdivision Fairview Farm
MLS Listing ID MDCA2008700
Sold Date 12/20/22
Style Colonial
Bedrooms 5
Full Baths 4
HOA Fees $30/ann
HOA Y/N Y
Abv Grd Liv Area 2,788
Originating Board BRIGHT
Year Built 2019
Annual Tax Amount $6,630
Tax Year 2022
Lot Size 0.855 Acres
Acres 0.85
Property Description
*** With full price offer, SELLER is offering $10,000 towards closing costs OR to put towards buying down buyer's interest rate!! **** This stunning Brooke Built Boston model will not disappoint! Looking for newer construction but don't want to wait? This is the one for you and it has a beautiful in ground pool! Tucked away and situated at the end of Ivy Lane, this beauty offers over 3,500 finished square feet. Luxury vinyl plank flooring throughout the entire main level and tile flooring in all bathrooms. A spacious Dining Room off of the gourmet Kitchen that features grey cabinets with quartz countertops, under cabinet lighting, gas stove with a beautiful tile backsplash and pot filler! Drop zone as you walk in from the garage with a main level bedroom and full bath. Main level bedroom is also perfect for a playroom, another at home office, the possibilities are endless! Upstairs the primary suite offers a tray ceiling, double sinks, soaking tub, walk in closet and separate walk-in shower. 36x14 Trex deck overlooking the beautiful pool and back yard. Be ready for Summer with this gated freeform heated and cooled pool. Like to fish? Walk down to the hidden gem aka the pond to fish! The upgrades and details in this home are endless! A must see!
Location
State MD
County Calvert
Zoning RUR
Rooms
Basement Full, Outside Entrance, Rear Entrance, Partially Finished, Walkout Level
Main Level Bedrooms 1
Interior
Interior Features Ceiling Fan(s), Combination Kitchen/Dining, Crown Moldings, Dining Area, Entry Level Bedroom, Family Room Off Kitchen, Floor Plan - Open, Formal/Separate Dining Room, Kitchen - Eat-In, Kitchen - Table Space, Pantry, Primary Bath(s), Recessed Lighting, Soaking Tub, Upgraded Countertops, Walk-in Closet(s)
Hot Water Electric
Heating Heat Pump(s)
Cooling Ceiling Fan(s), Central A/C, Heat Pump(s)
Flooring Carpet, Engineered Wood, Tile/Brick
Fireplaces Number 1
Fireplaces Type Mantel(s), Gas/Propane
Equipment Cooktop, Dishwasher, Exhaust Fan, Refrigerator, Stainless Steel Appliances
Fireplace Y
Appliance Cooktop, Dishwasher, Exhaust Fan, Refrigerator, Stainless Steel Appliances
Heat Source Electric
Laundry Upper Floor
Exterior
Exterior Feature Deck(s)
Garage Garage - Front Entry, Garage Door Opener
Garage Spaces 5.0
Pool Fenced, Heated, In Ground
Waterfront N
Water Access N
Roof Type Architectural Shingle
Accessibility None
Porch Deck(s)
Parking Type Attached Garage, Driveway, Off Street
Attached Garage 2
Total Parking Spaces 5
Garage Y
Building
Lot Description Backs to Trees
Story 3
Foundation Other
Sewer Septic Exists
Water Private
Architectural Style Colonial
Level or Stories 3
Additional Building Above Grade, Below Grade
Structure Type 9'+ Ceilings,Tray Ceilings
New Construction N
Schools
Elementary Schools Mount Harmony
Middle Schools Northern
High Schools Northern
School District Calvert County Public Schools
Others
Senior Community No
Tax ID 0503173755
Ownership Fee Simple
SqFt Source Assessor
Acceptable Financing Cash, Contract, Conventional, FHA, VA
Listing Terms Cash, Contract, Conventional, FHA, VA
Financing Cash,Contract,Conventional,FHA,VA
Special Listing Condition Standard
Read Less Info
Want to know what your home might be worth? Contact us for a FREE valuation!

Our team is ready to help you sell your home for the highest possible price ASAP

Bought with David C Luptak • Long & Foster Real Estate, Inc.

"My job is to find and attract mastery-based agents to the office, protect the culture, and make sure everyone is happy! "


