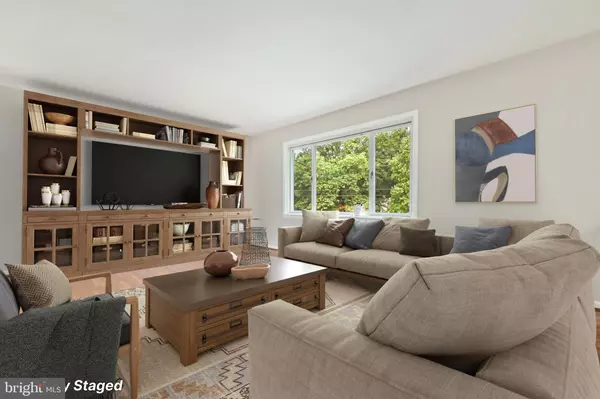$630,000
$630,000
For more information regarding the value of a property, please contact us for a free consultation.
4 Beds
3 Baths
1,767 SqFt
SOLD DATE : 12/23/2022
Key Details
Sold Price $630,000
Property Type Single Family Home
Sub Type Detached
Listing Status Sold
Purchase Type For Sale
Square Footage 1,767 sqft
Price per Sqft $356
Subdivision Riverside Estates
MLS Listing ID VAFX2105374
Sold Date 12/23/22
Style Colonial
Bedrooms 4
Full Baths 2
Half Baths 1
HOA Y/N N
Abv Grd Liv Area 1,363
Originating Board BRIGHT
Year Built 1963
Annual Tax Amount $7,078
Tax Year 2022
Lot Size 0.254 Acres
Acres 0.25
Property Description
*New Price!* Bring your offers!! **Seller will help with buyer's rate buy-down!** Welcome to 8317 Cherry Valley Ln in sought after Riverside Estates located in the Mount Vernon section of Alexandria! Walking distancing to schools! Updates include: new carpet on LL (2022), freshly painted throughout (2022), hot water heater (2019), windows (2006), roof (2006) and SS appliances. This beautiful 4BD 3BA split foyer home includes a one car garage and oversized driveway. The lovely deck overlooks the spacious fenced-in backyard with a gorgeous garden (perfect for garden lovers) and a storage shed. The main level features hardwood floors, a separate living room and dining room. The kitchen features SS appliances, a gas stove, refrigerator, dishwasher, built-in microwave, a backsplash, plenty of cabinet space and breakfast nook with access to the deck. There are three bedrooms including the master bedroom with a private bathroom and one hallway full bathroom. The lower level features one bedroom and one full bathroom, an office/study or hobby room with access to the garage. The laundry/utility room houses the HVAC and water heater along with the washer and dryer with a laundry sink. The walkout lower level also features a recreation room/family room with a wood burning fireplace. Don't miss your chance to own this beautiful garden lover's paradise with tons of curb appeal! Convenient location with easy access to GW Parkway, Richmond Hwy and the Fairfax County Parkway. Close to public transit that goes directly to Huntington Metro Station! Don't wait, submit your offer today!
Location
State VA
County Fairfax
Zoning 130
Rooms
Basement Daylight, Full
Interior
Hot Water Natural Gas
Heating Forced Air
Cooling Central A/C
Fireplaces Number 1
Heat Source Natural Gas
Exterior
Parking Features Garage - Front Entry
Garage Spaces 1.0
Water Access N
Accessibility None
Attached Garage 1
Total Parking Spaces 1
Garage Y
Building
Story 2
Foundation Concrete Perimeter
Sewer Public Sewer
Water Public
Architectural Style Colonial
Level or Stories 2
Additional Building Above Grade, Below Grade
New Construction N
Schools
School District Fairfax County Public Schools
Others
Senior Community No
Tax ID 1014 17 0210
Ownership Fee Simple
SqFt Source Assessor
Special Listing Condition Standard
Read Less Info
Want to know what your home might be worth? Contact us for a FREE valuation!

Our team is ready to help you sell your home for the highest possible price ASAP

Bought with Amy Sills Eggers • Coldwell Banker Realty
"My job is to find and attract mastery-based agents to the office, protect the culture, and make sure everyone is happy! "







