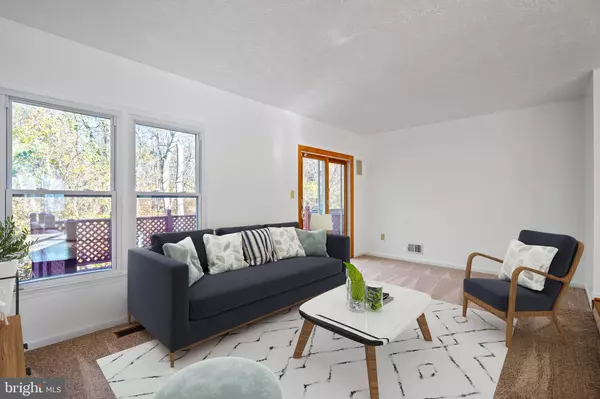$330,000
$325,000
1.5%For more information regarding the value of a property, please contact us for a free consultation.
3 Beds
3 Baths
2,048 SqFt
SOLD DATE : 12/27/2022
Key Details
Sold Price $330,000
Property Type Townhouse
Sub Type Interior Row/Townhouse
Listing Status Sold
Purchase Type For Sale
Square Footage 2,048 sqft
Price per Sqft $161
Subdivision Boniwood
MLS Listing ID MDPG2061410
Sold Date 12/27/22
Style Colonial
Bedrooms 3
Full Baths 2
Half Baths 1
HOA Fees $60/qua
HOA Y/N Y
Abv Grd Liv Area 1,368
Originating Board BRIGHT
Year Built 1989
Annual Tax Amount $4,087
Tax Year 2022
Lot Size 1,464 Sqft
Acres 0.03
Property Description
Find out RIGHT NOW how you may qualify for UP TO 2% below market interest rates!
If you are wanting to transition into homeownership, or hoping to add a great home to your rental portfolio, look no further! At 11403 Cosca Park Place you will find a charming townhome tucked away in the rear of the community in one of the best locations you can get! There is no through traffic, and the home backs to trees and a small stream to allow for your peaceful and quiet enjoyment just minutes from all of the amenities you need. This brick front townhome has great curb appeal, and once you're inside, you will see it offers a great amount of space! There are three finished levels to make your own. Upon entering, you are enveloped in lots of light through the brand new windows. Hardwood floors lead from the kitchen into the dining room, then down to your sunken living room with brand new carpet which opens up to the recently painted rear deck where you can really enjoy that privacy! Make your way upstairs to find three spacious bedrooms, including a dedicated master suite with dual closets and an en suite, private bathroom! There is always light up here due to the lovely skylight feature. The lowest level of the home is a convenient walk-out to the back patio and rear yard. This level has much to offer with a fourth bonus room that could easily be used as a bedroom, a large family room with a gas fireplace, and a dedicated laundry/utility room that can be additional storage. Some very recent updates to this home are the new roof (2022), hot water heater (2022), living room and bedroom windows (2022), HVAC (2014), full HVAC duct deep cleaning (11/2022), and upgraded lighting (2022). A bonus is that the home comes with three parking spaces! Come schedule your tour today! ** Accepting Back-up Offers**
Location
State MD
County Prince Georges
Zoning LCD
Rooms
Basement Fully Finished
Interior
Hot Water Natural Gas
Heating Hot Water
Cooling Ceiling Fan(s), Central A/C
Fireplaces Number 1
Fireplace Y
Heat Source Natural Gas
Exterior
Garage Spaces 3.0
Water Access N
Accessibility None
Total Parking Spaces 3
Garage N
Building
Story 3
Foundation Block
Sewer Public Sewer
Water Public
Architectural Style Colonial
Level or Stories 3
Additional Building Above Grade, Below Grade
New Construction N
Schools
Elementary Schools Waldon Woods
Middle Schools Stephen Decatur
High Schools Surrattsville
School District Prince George'S County Public Schools
Others
HOA Fee Include Common Area Maintenance,Snow Removal,Trash
Senior Community No
Tax ID 17090900175
Ownership Fee Simple
SqFt Source Assessor
Special Listing Condition Standard
Read Less Info
Want to know what your home might be worth? Contact us for a FREE valuation!

Our team is ready to help you sell your home for the highest possible price ASAP

Bought with Karen L Rogers • RE/MAX United Real Estate
"My job is to find and attract mastery-based agents to the office, protect the culture, and make sure everyone is happy! "







