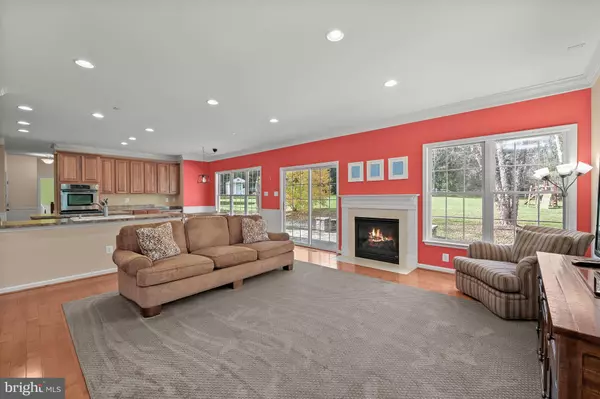$890,000
$875,000
1.7%For more information regarding the value of a property, please contact us for a free consultation.
5 Beds
4 Baths
4,418 SqFt
SOLD DATE : 12/30/2022
Key Details
Sold Price $890,000
Property Type Single Family Home
Sub Type Detached
Listing Status Sold
Purchase Type For Sale
Square Footage 4,418 sqft
Price per Sqft $201
Subdivision Sand Hill
MLS Listing ID MDHW2022620
Sold Date 12/30/22
Style Colonial
Bedrooms 5
Full Baths 3
Half Baths 1
HOA Fees $47/qua
HOA Y/N Y
Abv Grd Liv Area 4,418
Originating Board BRIGHT
Year Built 2004
Annual Tax Amount $11,506
Tax Year 2022
Lot Size 0.978 Acres
Acres 0.98
Property Description
Stunning, 5-bedroom Colonial located on a quiet cul de sac, in Marriottsville’s desired Sand Hill community. This home boasts over 4400 sq. ft. of luxurious, sun filled living space. Enter the bright and airy, two-story foyer showcasing an impressive oak staircase, and hardwood flooring. Formal living and dining rooms highlight decorative accent molding, creating the perfect ambiance for intimate gatherings. Spacious open floor plan includes the family room with a cozy gas burning fireplace, breakfast room and kitchen featuring a large center island with a gas cooktop, 42 in. wood cabinetry, new stainless appliances that include a showcase-door refrigerator, and two walk-in pantries, with a Butler’s pantry leading to the formal dining room. There’s an office, laundry room, and powder room conveniently located on the entry level. From the kitchen you can ascend the second staircase to the primary suite embellished with a high cathedral ceiling, two walk-in closets, and attached luxury bath with a jetted tub, separate shower, and dual vanities. A second primary suite with a walk-in closet, and en suite full bath becomes an ideal guest suite, with three additional bedrooms and a hall bath completing the upper level. Ready for you to customize, the full, lower level provides a bath rough in, and sliding door to the double-well, walkout stairs. Enjoy outdoor living in the fenced backyard on the expansive pavestone patio with built-in speakers, surrounded by nearly 1 acre of beautifully landscaped grounds with a play area and playhouse. Abundant storage throughout, and updates that include a new sump pump, buried downspouts and drains, appliances, carpet, newer HVAC with new concrete pads, and more!
Location
State MD
County Howard
Zoning RRDEO
Rooms
Other Rooms Living Room, Dining Room, Primary Bedroom, Bedroom 2, Bedroom 3, Bedroom 4, Bedroom 5, Kitchen, Family Room, Basement, Foyer, Laundry, Office
Basement Other, Connecting Stairway, Daylight, Partial, Interior Access, Outside Entrance, Rear Entrance, Sump Pump, Walkout Stairs
Interior
Interior Features Attic, Carpet, Chair Railings, Crown Moldings, Family Room Off Kitchen, Kitchen - Eat-In, Kitchen - Island, Recessed Lighting, Stall Shower, Walk-in Closet(s), Wood Floors, Pantry, Soaking Tub
Hot Water Natural Gas
Heating Forced Air, Zoned, Heat Pump(s)
Cooling Central A/C
Flooring Carpet, Ceramic Tile, Concrete, Hardwood, Luxury Vinyl Tile
Fireplaces Number 1
Fireplaces Type Fireplace - Glass Doors, Gas/Propane, Mantel(s)
Equipment Microwave, Cooktop, Dishwasher, Disposal, Dryer, Exhaust Fan, Icemaker, Oven/Range - Electric, Oven - Wall, Refrigerator, Stainless Steel Appliances, Stove, Washer, Water Heater
Fireplace Y
Window Features Double Pane,Energy Efficient,Screens,Palladian
Appliance Microwave, Cooktop, Dishwasher, Disposal, Dryer, Exhaust Fan, Icemaker, Oven/Range - Electric, Oven - Wall, Refrigerator, Stainless Steel Appliances, Stove, Washer, Water Heater
Heat Source Electric, Natural Gas
Laundry Main Floor
Exterior
Exterior Feature Patio(s)
Garage Garage - Front Entry
Garage Spaces 8.0
Fence Split Rail, Rear, Vinyl
Waterfront N
Water Access N
View Garden/Lawn, Trees/Woods
Roof Type Unknown
Accessibility None
Porch Patio(s)
Parking Type Attached Garage, Driveway
Attached Garage 2
Total Parking Spaces 8
Garage Y
Building
Lot Description Backs to Trees, Cul-de-sac, Landscaping, Partly Wooded
Story 3
Foundation Other
Sewer Septic Exists
Water Public
Architectural Style Colonial
Level or Stories 3
Additional Building Above Grade, Below Grade
Structure Type 2 Story Ceilings,Dry Wall,Other
New Construction N
Schools
Elementary Schools West Friendship
Middle Schools Mount View
High Schools Marriotts Ridge
School District Howard County Public School System
Others
Pets Allowed Y
Senior Community No
Tax ID 1403334619
Ownership Fee Simple
SqFt Source Assessor
Security Features Main Entrance Lock,Smoke Detector
Special Listing Condition Standard
Pets Description No Pet Restrictions
Read Less Info
Want to know what your home might be worth? Contact us for a FREE valuation!

Our team is ready to help you sell your home for the highest possible price ASAP

Bought with Un H McAdory • Realty 1 Maryland, LLC

"My job is to find and attract mastery-based agents to the office, protect the culture, and make sure everyone is happy! "







