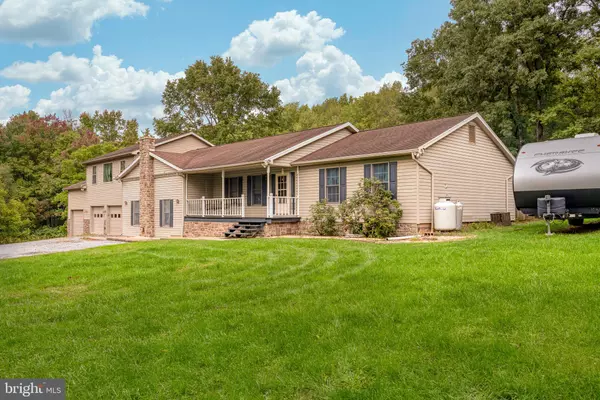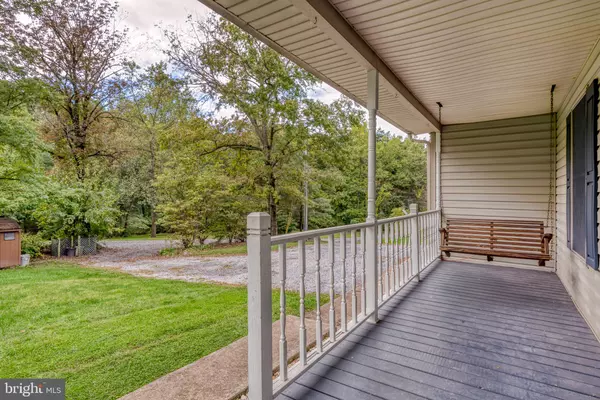$565,000
$565,000
For more information regarding the value of a property, please contact us for a free consultation.
4 Beds
3 Baths
6.3 Acres Lot
SOLD DATE : 11/28/2022
Key Details
Sold Price $565,000
Property Type Single Family Home
Sub Type Detached
Listing Status Sold
Purchase Type For Sale
Subdivision None Available
MLS Listing ID PADA2017336
Sold Date 11/28/22
Style Other
Bedrooms 4
Full Baths 3
HOA Y/N N
Originating Board BRIGHT
Year Built 1993
Annual Tax Amount $6,566
Tax Year 2022
Lot Size 6.300 Acres
Acres 6.3
Property Description
Welcome to this beautiful home sitting on a little over 6 acres of land! This property has features such as a pool, a very large primary suite, hickory wood kitchen cabinets, Anderson windows, and more. When entering the home, you are welcomed by a large living room with a gas fireplace, carpet flooring, and windows that let in plenty of natural lighting. Continuing on this level you will find 3 bedrooms, all with carpet flooring, and one that features a walk-in closet. Entering into the kitchen is beautiful LVP flooring, quartz countertops, an island for additional counterspace, soft close cabinet drawers/doors, stainless steel appliances, tile backsplash, a wet bar, and an eat-in kitchen peninsula/bar. Heading up a short flight of steps, is the oversized primary bedroom with hardwood flooring, 2 ceiling fans, a very large walk-in closet and an attached primary bathroom. In the bedroom you will also find a gas fireplace, and multiple windows allowing plenty of natural lighting to radiate throughout the room. The primary bathroom features a large jacuzzi tub, standing shower, and double vanity with granite countertops. Another feature of this home is the very large great room just a few steps down from the kitchen. This room is a great entertainment space and makes the home feel very spacious. The basement is partially finished and has multiple storage rooms, along with a workshop and laundry area. This home also features a front porch, a back deck, a large pool, a pole shed, patio, a 3-car garage with a professionally installed lift, and a large side garden. Don't miss your chance to see this beautiful home!
Location
State PA
County Dauphin
Area Londonderry Twp (14034)
Zoning RESIDENTIAL
Rooms
Other Rooms Living Room, Primary Bedroom, Bedroom 2, Bedroom 3, Kitchen, Bedroom 1, Great Room, Primary Bathroom, Full Bath
Basement Full, Poured Concrete, Partially Finished
Main Level Bedrooms 4
Interior
Interior Features Built-Ins, Carpet, Ceiling Fan(s), Combination Kitchen/Dining, Entry Level Bedroom, Family Room Off Kitchen, Kitchen - Eat-In, Kitchen - Island, Pantry, Stall Shower, Tub Shower, Wainscotting, Walk-in Closet(s), Wet/Dry Bar, WhirlPool/HotTub, Stove - Wood, Breakfast Area, Dining Area, Kitchen - Table Space, Primary Bath(s), Recessed Lighting, Upgraded Countertops, Window Treatments, Wood Floors
Hot Water Electric, 60+ Gallon Tank
Heating Heat Pump - Electric BackUp
Cooling Central A/C
Flooring Carpet, Luxury Vinyl Plank, Ceramic Tile
Fireplaces Number 1
Equipment Stainless Steel Appliances, Dishwasher, Refrigerator
Appliance Stainless Steel Appliances, Dishwasher, Refrigerator
Heat Source Electric, Propane - Leased, Wood
Laundry Basement
Exterior
Exterior Feature Porch(es), Patio(s), Deck(s)
Garage Inside Access, Garage - Front Entry, Garage Door Opener, Oversized, Other
Garage Spaces 7.0
Waterfront N
Water Access N
Accessibility None
Porch Porch(es), Patio(s), Deck(s)
Parking Type Attached Garage, Driveway
Attached Garage 3
Total Parking Spaces 7
Garage Y
Building
Story 2
Foundation Block
Sewer Other
Water Private
Architectural Style Other
Level or Stories 2
Additional Building Above Grade, Below Grade
New Construction N
Schools
High Schools Lower Dauphin
School District Lower Dauphin
Others
Senior Community No
Tax ID 34-011-259-000-0000
Ownership Fee Simple
SqFt Source Assessor
Special Listing Condition Standard
Read Less Info
Want to know what your home might be worth? Contact us for a FREE valuation!

Our team is ready to help you sell your home for the highest possible price ASAP

Bought with JULIE HESS • Keller Williams of Central PA

"My job is to find and attract mastery-based agents to the office, protect the culture, and make sure everyone is happy! "







