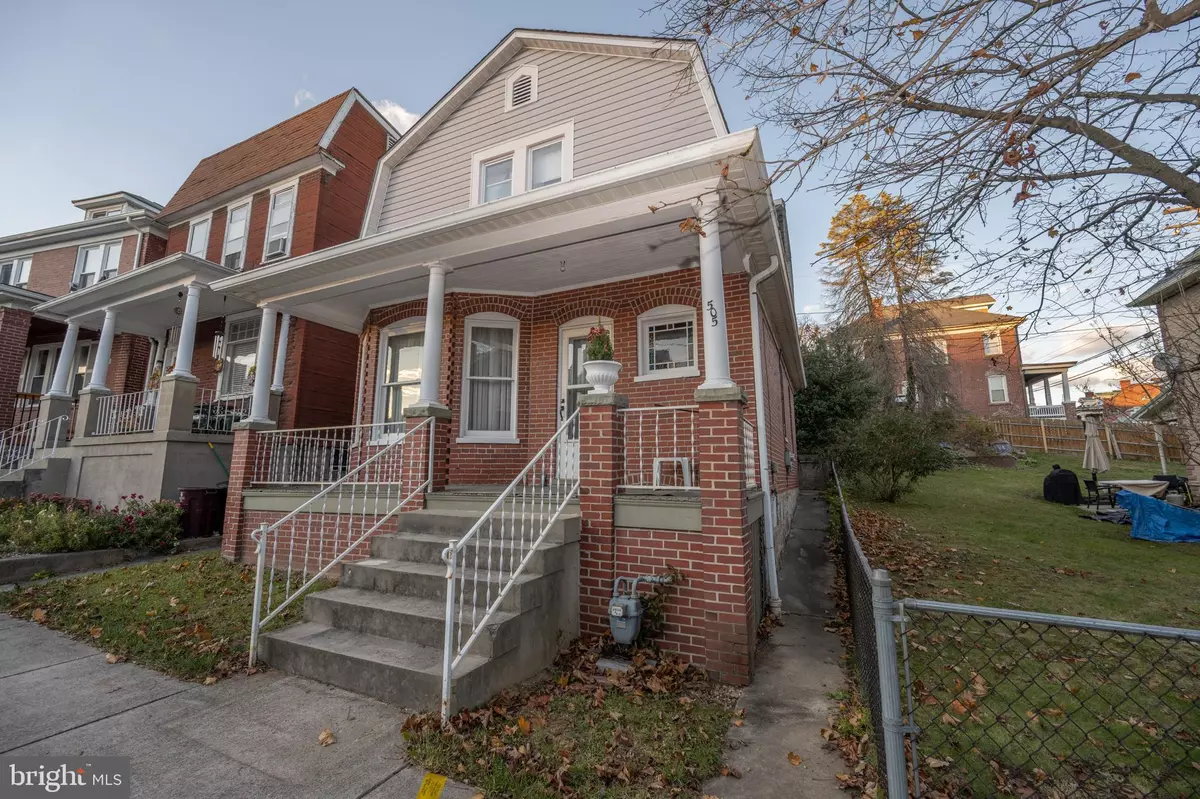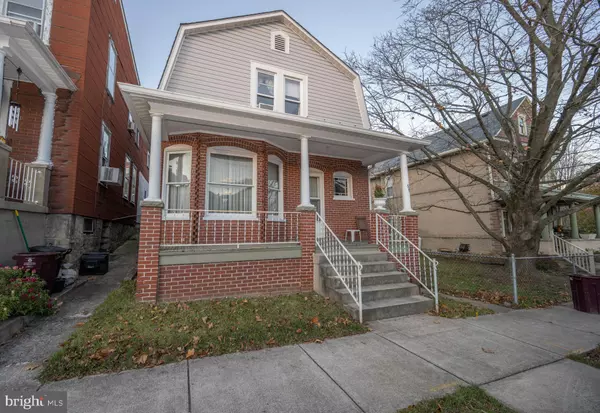$78,900
$78,900
For more information regarding the value of a property, please contact us for a free consultation.
3 Beds
1 Bath
1,364 SqFt
SOLD DATE : 03/31/2022
Key Details
Sold Price $78,900
Property Type Single Family Home
Sub Type Detached
Listing Status Sold
Purchase Type For Sale
Square Footage 1,364 sqft
Price per Sqft $57
Subdivision None Available
MLS Listing ID MDAL2001426
Sold Date 03/31/22
Style Bi-level
Bedrooms 3
Full Baths 1
HOA Y/N N
Abv Grd Liv Area 1,364
Originating Board BRIGHT
Year Built 1915
Annual Tax Amount $1,065
Tax Year 2021
Lot Size 3,500 Sqft
Acres 0.08
Property Description
Make this address your new home. This well maintained three bedroom/one bath two story home is move in ready. Easy access to Interstate and downtown. Hardwood floors in most of home so add your finishes that you like. Traditional large common areas, pocket door between living and dining rooms with swing door into kitchen. Plenty of room in kitchen for eat in area. Loads of cabinet space with pantry/storage off kitchen. (This area would be great to add a half bath.) Many original features, which include stain glass, wood trim and wood hand railings and posts. Upper level boasts three bedrooms with carpeting and the common bath. Exterior of the home is brick and vinyl for easy maintenance. Covered front and back porches to enjoy. There is a small yard area for the kids. Detached garage with alley access for storage. This home is easy preview and don't miss this opportunity. Start 2022 out with this being your new home!
Location
State MD
County Allegany
Area W Cumberland - Allegany County (Mdal3)
Zoning R
Rooms
Other Rooms Living Room, Dining Room, Bedroom 2, Bedroom 3, Kitchen, Foyer, Bedroom 1, Bathroom 1
Basement Connecting Stairway, Full, Interior Access, Workshop
Interior
Interior Features Attic, Carpet, Curved Staircase, Floor Plan - Traditional, Formal/Separate Dining Room, Stain/Lead Glass, Window Treatments, Wood Floors
Hot Water Natural Gas
Heating Baseboard - Hot Water
Cooling None
Flooring Hardwood, Vinyl
Equipment Exhaust Fan, Microwave, Oven/Range - Electric, Range Hood, Refrigerator
Furnishings No
Fireplace N
Window Features Bay/Bow
Appliance Exhaust Fan, Microwave, Oven/Range - Electric, Range Hood, Refrigerator
Heat Source Natural Gas
Exterior
Parking Features Additional Storage Area, Other
Garage Spaces 1.0
Water Access N
View Street
Roof Type Shingle
Accessibility None
Total Parking Spaces 1
Garage Y
Building
Story 2
Foundation Stone
Sewer Public Sewer
Water Public
Architectural Style Bi-level
Level or Stories 2
Additional Building Above Grade
Structure Type Dry Wall,Plaster Walls
New Construction N
Schools
Elementary Schools Call School Board
Middle Schools Braddock
High Schools Allegany
School District Allegany County Public Schools
Others
Pets Allowed Y
Senior Community No
Tax ID 0106042988
Ownership Fee Simple
SqFt Source Estimated
Special Listing Condition Standard
Pets Allowed No Pet Restrictions
Read Less Info
Want to know what your home might be worth? Contact us for a FREE valuation!

Our team is ready to help you sell your home for the highest possible price ASAP

Bought with Aaron W. Hendrickson • Carter & Roque Real Estate
"My job is to find and attract mastery-based agents to the office, protect the culture, and make sure everyone is happy! "







