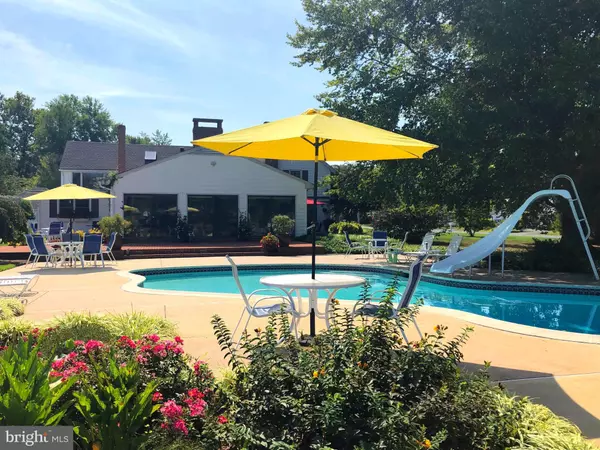$912,500
$969,000
5.8%For more information regarding the value of a property, please contact us for a free consultation.
4 Beds
3 Baths
4,177 SqFt
SOLD DATE : 12/01/2020
Key Details
Sold Price $912,500
Property Type Single Family Home
Sub Type Detached
Listing Status Sold
Purchase Type For Sale
Square Footage 4,177 sqft
Price per Sqft $218
Subdivision Tunis Mills
MLS Listing ID 1000432708
Sold Date 12/01/20
Style Colonial
Bedrooms 4
Full Baths 3
HOA Y/N N
Abv Grd Liv Area 4,177
Originating Board MRIS
Year Built 1889
Annual Tax Amount $6,571
Tax Year 2019
Lot Size 2.930 Acres
Acres 2.93
Property Description
Sited on 2.97+/- acres overlooking Leeds Creek with incredible sunset views and inviting gardens. Located only minutes to Easton and St. Michaels offering deep water pier with lift, floating dock, an in-ground swimming pool and several waterside patios. This spacious home offers a great room with beamed ceiling and wood burning fireplace with custom mantle, fabulous sunroom with incredible views from all sides, large kitchen with vaulted/beamed ceiling and formal dining room. Large family/recreation room with gas fireplace and beamed ceiling. First floor bedroom with elevator, office/den and full bathroom with claw foot soaking tub. Second-floor owners suite with gorgeous views, dressing room and private bath. Highly desirable historic charm! Close to boat launch. Detached two car garage and storage shed. The most relaxing vacation you can take is going nowhere at all! Enjoy bridge jumping, and crabbing/fishing from your own pier. 1,810 sf from SW corner of lot adjacent to bridge to be conveyed to Talbot County in connection with Tunis Mills Bridge replacement project. Lot size indicated is net of this conveyance. Further details available from Listing Agent.
Location
State MD
County Talbot
Zoning R
Rooms
Other Rooms Dining Room, Primary Bedroom, Bedroom 2, Bedroom 3, Bedroom 4, Kitchen, Foyer, Study, Sun/Florida Room, Exercise Room, Great Room, Laundry, Office, Utility Room
Main Level Bedrooms 1
Interior
Interior Features Attic, Breakfast Area, Kitchen - Table Space, Dining Area, Primary Bath(s), Entry Level Bedroom, Built-Ins, Chair Railings, Crown Moldings, Window Treatments, Wood Floors, Floor Plan - Open, Combination Kitchen/Living, Elevator, Exposed Beams, Kitchen - Country, Recessed Lighting, Tub Shower
Hot Water Oil
Heating Baseboard - Hot Water, Baseboard - Electric
Cooling Central A/C
Fireplaces Number 2
Fireplaces Type Mantel(s), Screen
Equipment Washer/Dryer Hookups Only, Dishwasher, Oven - Double, Oven - Wall, Dryer, Cooktop, Microwave, Refrigerator, Oven/Range - Gas, Washer
Furnishings No
Fireplace Y
Appliance Washer/Dryer Hookups Only, Dishwasher, Oven - Double, Oven - Wall, Dryer, Cooktop, Microwave, Refrigerator, Oven/Range - Gas, Washer
Heat Source Electric, Oil
Laundry Has Laundry, Main Floor
Exterior
Exterior Feature Deck(s), Patio(s), Porch(es), Enclosed
Parking Features Garage - Side Entry
Garage Spaces 5.0
Pool In Ground
Amenities Available Boat Ramp
Waterfront Description Private Dock Site
Water Access Y
Water Access Desc Boat - Powered,Canoe/Kayak,Fishing Allowed,Personal Watercraft (PWC),Swimming Allowed,Private Access
View Water, Scenic Vista, Garden/Lawn, Creek/Stream, River
Accessibility Other
Porch Deck(s), Patio(s), Porch(es), Enclosed
Road Frontage City/County
Total Parking Spaces 5
Garage Y
Building
Lot Description Landscaping, Poolside, Premium, Stream/Creek
Story 2
Sewer Public Sewer
Water Well
Architectural Style Colonial
Level or Stories 2
Additional Building Above Grade
Structure Type Vaulted Ceilings,Beamed Ceilings
New Construction N
Schools
School District Talbot County Public Schools
Others
Senior Community No
Tax ID 2101042106
Ownership Fee Simple
SqFt Source Estimated
Horse Property N
Special Listing Condition Standard
Read Less Info
Want to know what your home might be worth? Contact us for a FREE valuation!

Our team is ready to help you sell your home for the highest possible price ASAP

Bought with Connie Loveland • Benson & Mangold, LLC
"My job is to find and attract mastery-based agents to the office, protect the culture, and make sure everyone is happy! "







