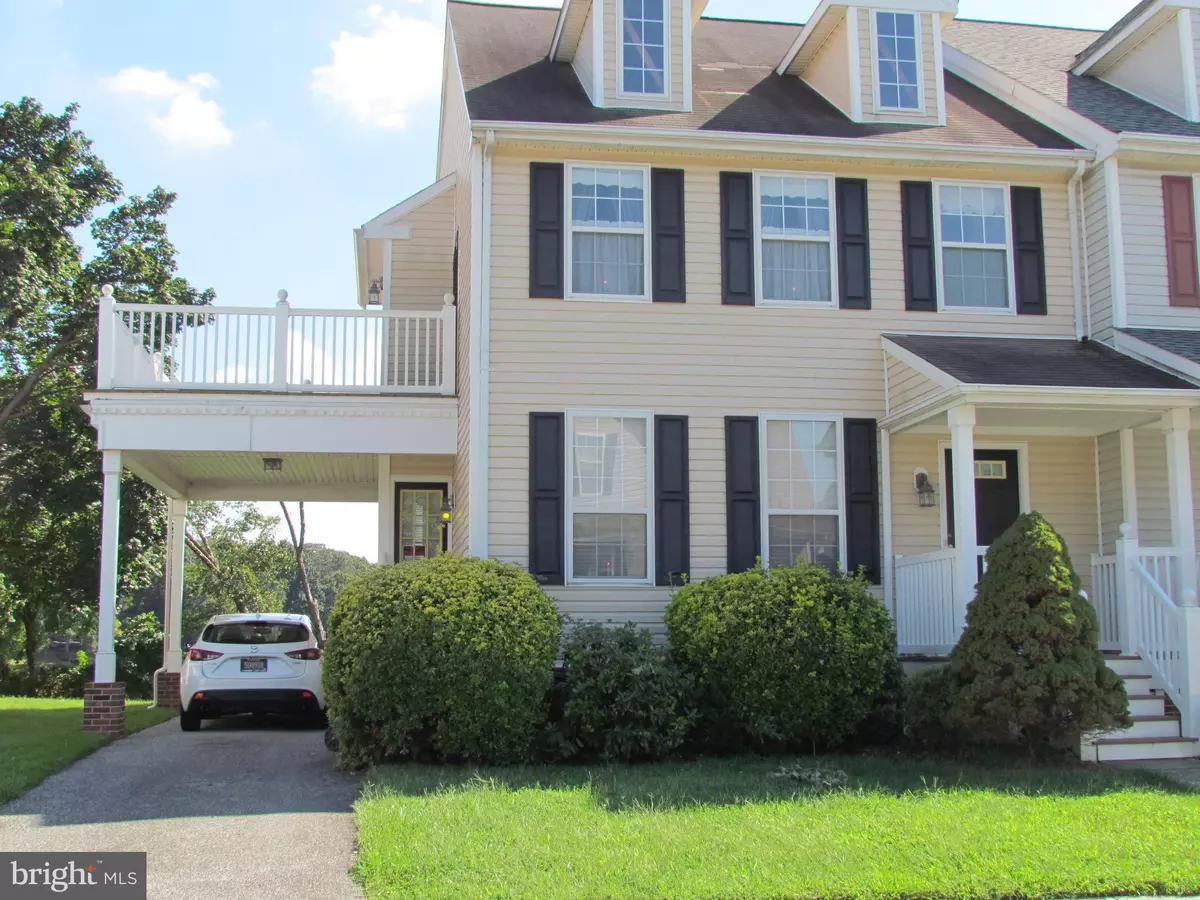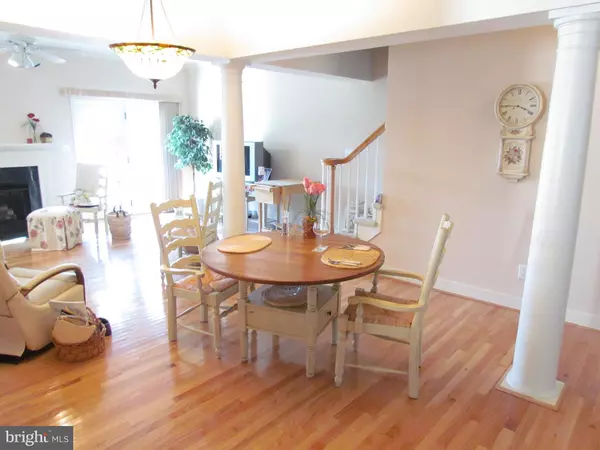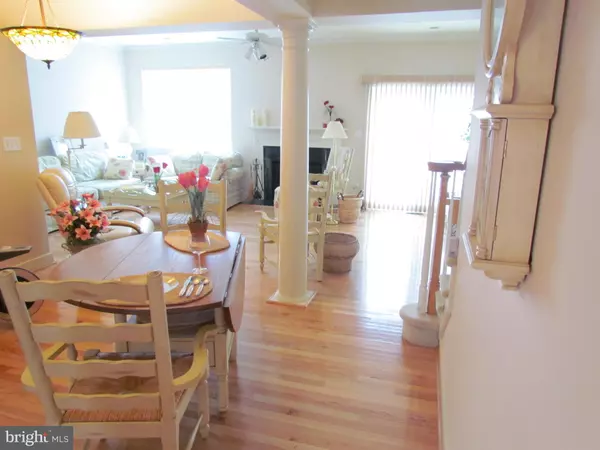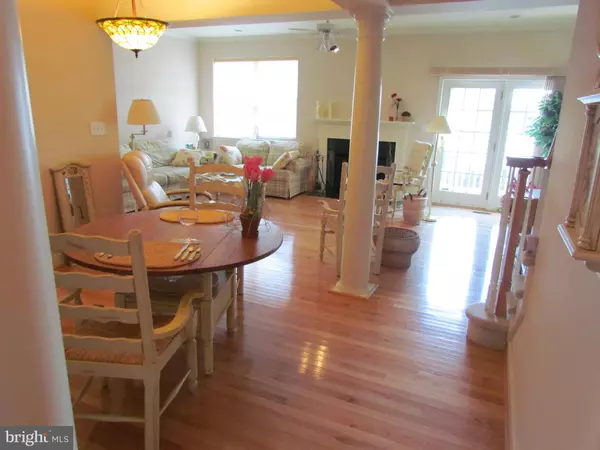$300,000
$324,000
7.4%For more information regarding the value of a property, please contact us for a free consultation.
3 Beds
3 Baths
2,132 SqFt
SOLD DATE : 09/17/2020
Key Details
Sold Price $300,000
Property Type Single Family Home
Sub Type Twin/Semi-Detached
Listing Status Sold
Purchase Type For Sale
Square Footage 2,132 sqft
Price per Sqft $140
Subdivision Overlook
MLS Listing ID DEKT227912
Sold Date 09/17/20
Style Other,Contemporary
Bedrooms 3
Full Baths 2
Half Baths 1
HOA Y/N N
Abv Grd Liv Area 2,132
Originating Board BRIGHT
Year Built 1997
Annual Tax Amount $2,274
Tax Year 2018
Lot Size 4,100 Sqft
Acres 0.09
Lot Dimensions 41.00 x 100.00
Property Description
REF#12441- Phenomenal Price REDUCTION! Seller MOTIVATED to receive all offers!!Silver Lake Is the Unique and Iconic Jewel of Dover. This private and pristine location affords incredible views of The Lake with a perfect location for walks to downtown Dover. This bright and cheerful home is beautiful with 9 ft. ceilings and new hardwood flooring throughout the first level. The kitchen will delight you with new cabinets, Corian counter tops, oven microwave & dishwasher. Enjoy the gas fireplace and wet bar in the family room with views of the lake from the windows plus the access to the deck to enjoy the tranquility of the water. The living room and dining area are accented by hardwood flooring and moldings. Upstairs you will find a master bedroom suite with a large full bath, sitting room with a fireplace and access to the upper deck to get the full cameo view of the Lake. The other two bedroom look out onto the lake as well. The basement is partially finished and would make a great workout room or media room. Enjoy the neighborhood gazebo and drip your kayak or canoe in the lake to enjoy what this beautiful lake has to offer. This neighborhood is one of a kind, so plan your tour today.
Location
State DE
County Kent
Area Capital (30802)
Zoning RG3
Direction North
Rooms
Other Rooms Living Room, Dining Room, Primary Bedroom, Sitting Room, Bedroom 2, Bedroom 3, Kitchen, Family Room, Basement
Basement Partially Finished
Interior
Interior Features Built-Ins, Carpet, Crown Moldings, Dining Area, Floor Plan - Open, Recessed Lighting, Wet/Dry Bar, Window Treatments, Wood Floors
Hot Water Natural Gas
Heating Forced Air
Cooling Central A/C
Fireplaces Number 2
Fireplaces Type Fireplace - Glass Doors, Gas/Propane
Equipment Built-In Microwave, Built-In Range, Dishwasher, Disposal, Refrigerator
Fireplace Y
Appliance Built-In Microwave, Built-In Range, Dishwasher, Disposal, Refrigerator
Heat Source Natural Gas
Laundry Basement
Exterior
Garage Spaces 1.0
Water Access Y
View Lake, Water
Accessibility None
Total Parking Spaces 1
Garage N
Building
Story 2
Sewer Public Sewer
Water Public
Architectural Style Other, Contemporary
Level or Stories 2
Additional Building Above Grade, Below Grade
New Construction N
Schools
School District Capital
Others
HOA Fee Include Common Area Maintenance
Senior Community No
Tax ID ED-05-06809-01-4400-000
Ownership Fee Simple
SqFt Source Assessor
Special Listing Condition Standard
Read Less Info
Want to know what your home might be worth? Contact us for a FREE valuation!

Our team is ready to help you sell your home for the highest possible price ASAP

Bought with Laurie A Brown • Empower Real Estate, LLC
"My job is to find and attract mastery-based agents to the office, protect the culture, and make sure everyone is happy! "







