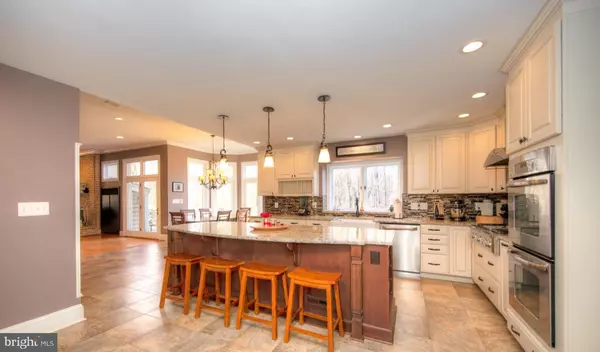$875,000
$899,900
2.8%For more information regarding the value of a property, please contact us for a free consultation.
7 Beds
8 Baths
8,454 SqFt
SOLD DATE : 08/18/2020
Key Details
Sold Price $875,000
Property Type Single Family Home
Sub Type Detached
Listing Status Sold
Purchase Type For Sale
Square Footage 8,454 sqft
Price per Sqft $103
Subdivision Estates At Worthington
MLS Listing ID MDBC277408
Sold Date 08/18/20
Style Colonial
Bedrooms 7
Full Baths 6
Half Baths 2
HOA Y/N N
Abv Grd Liv Area 5,954
Originating Board BRIGHT
Year Built 1992
Annual Tax Amount $10,359
Tax Year 2018
Lot Size 4.090 Acres
Acres 4.09
Property Description
PRICE IMPROVEMENT *** On this Expansive custom built home with 9,325 Sq. Ft. built on 4 acres in sought after Worthington Estates boasting 7 Bedrooms, 6 full & 2 1/2 baths, spectacular views of private pool, woods, and sunsets from the large entertaining deck. Grand Foyer with dual sweeping staircase, elegant formal dining & living rooms, generous room sizes throughout, main Level Library with french doors leading to a screened in patio. Totally new Kitchen w/ granite and upgraded Stainless steel appliances. Master Suite w/sitting room & nursery/ dressing room, dual fireplace, all new luxury Master Bath. Walk in custom closets in all bedrooms. Finished Lower Level features an au pair/in-law suite, sauna, bar w/granite counters, wet bar, dishwasher, wine frig, huge recreation room w/ wood burning brick fireplace, large family room, 7th bedroom w/ full bath, storage utility room, sliders to walk-out covered patio. Enjoy your 4 acre landscaped reserve, swimming in the heated pool, sunbathing on the pool deck & entertaining on one of the decks or gazebo, while watching the kids play a sport on the cleared level field w/ electric just past the pool area. Move in ready with fresh paint and new carpet throughout. Walk to JCC and just minutes to Wegmans!
Location
State MD
County Baltimore
Zoning RESIDENTIAL
Rooms
Other Rooms Living Room, Dining Room, Primary Bedroom, Sitting Room, Bedroom 2, Bedroom 3, Bedroom 4, Bedroom 5, Kitchen, Game Room, Family Room, Library, Foyer, Breakfast Room, Great Room, In-Law/auPair/Suite, Laundry, Storage Room, Utility Room, Bonus Room, Primary Bathroom, Half Bath, Additional Bedroom
Basement Connecting Stairway, Daylight, Partial, Fully Finished, Heated, Improved, Interior Access, Outside Entrance, Rear Entrance, Sump Pump, Walkout Level, Windows, Shelving
Interior
Interior Features Air Filter System, Attic, Bar, Breakfast Area, Built-Ins, Carpet, Ceiling Fan(s), Central Vacuum, Chair Railings, Crown Moldings, Dining Area, Double/Dual Staircase, Family Room Off Kitchen, Formal/Separate Dining Room, Kitchen - Gourmet, Kitchen - Island, Kitchen - Table Space, Laundry Chute, Primary Bath(s), Pantry, Recessed Lighting, Skylight(s), Upgraded Countertops, Walk-in Closet(s), Wet/Dry Bar, Wood Floors, Floor Plan - Open, Sauna, Wainscotting, Water Treat System
Hot Water 60+ Gallon Tank, Instant Hot Water, Oil
Heating Heat Pump(s), Forced Air, Zoned
Cooling Ceiling Fan(s), Central A/C, Programmable Thermostat, Zoned
Flooring Carpet, Ceramic Tile, Hardwood, Laminated, Slate
Fireplaces Number 3
Fireplaces Type Brick, Equipment, Fireplace - Glass Doors, Mantel(s), Heatilator, Screen
Equipment Built-In Microwave, Built-In Range, Central Vacuum, Disposal, Energy Efficient Appliances, Exhaust Fan, Instant Hot Water, Microwave, Oven - Double, Oven - Self Cleaning, Oven - Wall, Oven/Range - Electric, Stainless Steel Appliances, Water Conditioner - Owned, Water Heater - High-Efficiency, Dryer - Front Loading, ENERGY STAR Dishwasher, ENERGY STAR Refrigerator, ENERGY STAR Clothes Washer, Icemaker, Six Burner Stove, Water Heater - Tankless, Washer - Front Loading, Range Hood, Water Heater
Furnishings No
Fireplace Y
Window Features Casement,Double Pane,Palladian,Insulated,Skylights,Screens,Atrium,Vinyl Clad
Appliance Built-In Microwave, Built-In Range, Central Vacuum, Disposal, Energy Efficient Appliances, Exhaust Fan, Instant Hot Water, Microwave, Oven - Double, Oven - Self Cleaning, Oven - Wall, Oven/Range - Electric, Stainless Steel Appliances, Water Conditioner - Owned, Water Heater - High-Efficiency, Dryer - Front Loading, ENERGY STAR Dishwasher, ENERGY STAR Refrigerator, ENERGY STAR Clothes Washer, Icemaker, Six Burner Stove, Water Heater - Tankless, Washer - Front Loading, Range Hood, Water Heater
Heat Source Electric, Oil, Wood
Laundry Main Floor
Exterior
Exterior Feature Deck(s), Patio(s), Enclosed, Porch(es), Screened
Garage Additional Storage Area, Garage - Side Entry, Garage Door Opener, Inside Access, Oversized
Garage Spaces 4.0
Fence Vinyl
Pool Fenced, Heated, In Ground, Lap/Exercise, Filtered, Solar Heated
Utilities Available Cable TV, Phone, Multiple Phone Lines, Under Ground, Propane
Waterfront N
Water Access N
View Garden/Lawn, Panoramic, Scenic Vista, Trees/Woods
Roof Type Asphalt,Shingle
Street Surface Black Top
Accessibility None
Porch Deck(s), Patio(s), Enclosed, Porch(es), Screened
Road Frontage Easement/Right of Way, Private
Attached Garage 4
Total Parking Spaces 4
Garage Y
Building
Lot Description Backs to Trees, Cleared, Landscaping, No Thru Street, Private, Rear Yard, Secluded, Poolside, Stream/Creek, Partly Wooded, Premium, Rural
Story 2
Sewer On Site Septic, Private Sewer
Water Well
Architectural Style Colonial
Level or Stories 2
Additional Building Above Grade, Below Grade
Structure Type Cathedral Ceilings,Tray Ceilings,Vaulted Ceilings,2 Story Ceilings
New Construction N
Schools
School District Baltimore County Public Schools
Others
Senior Community No
Tax ID 04042100011056
Ownership Fee Simple
SqFt Source Assessor
Security Features Electric Alarm,Motion Detectors,Security System,Smoke Detector
Acceptable Financing Cash, Conventional, FHA 203(k)
Horse Property N
Listing Terms Cash, Conventional, FHA 203(k)
Financing Cash,Conventional,FHA 203(k)
Special Listing Condition Standard
Read Less Info
Want to know what your home might be worth? Contact us for a FREE valuation!

Our team is ready to help you sell your home for the highest possible price ASAP

Bought with Benjamin J Garner • Monument Sotheby's International Realty

"My job is to find and attract mastery-based agents to the office, protect the culture, and make sure everyone is happy! "







