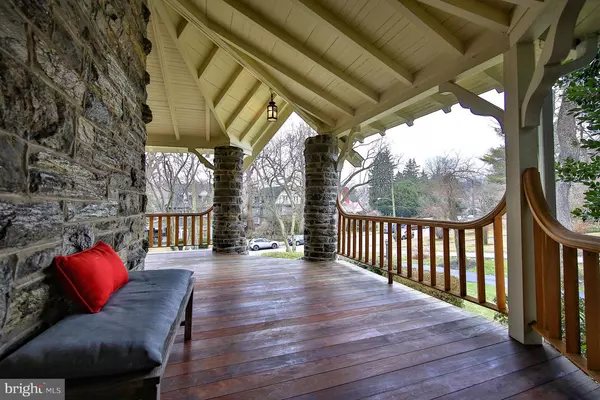$610,000
$675,000
9.6%For more information regarding the value of a property, please contact us for a free consultation.
6 Beds
3 Baths
4,003 SqFt
SOLD DATE : 04/03/2019
Key Details
Sold Price $610,000
Property Type Single Family Home
Sub Type Detached
Listing Status Sold
Purchase Type For Sale
Square Footage 4,003 sqft
Price per Sqft $152
Subdivision Mt Airy (West)
MLS Listing ID PAPH511606
Sold Date 04/03/19
Style Victorian
Bedrooms 6
Full Baths 2
Half Baths 1
HOA Y/N N
Abv Grd Liv Area 4,003
Originating Board BRIGHT
Year Built 1925
Annual Tax Amount $6,680
Tax Year 2018
Lot Size 0.357 Acres
Acres 0.36
Property Description
Homes like this do not become available very often! Formerly a Strawbridge estate, this beautiful Victorian single occupies an idyllic block in the most desirable part of West Mount Airy, just around the corner from the Weavers Way Co-op and High Point Coffee and a short walk to the Wissahickon, Carpenters Woods, and the Regional Rail. It has been lovingly maintained and updated by the current owners. The inviting wrap-around porch welcomes you home and is a perfect place to enjoy your morning coffee or for entertaining guests. Freshly painted and with gorgeous hardwood flooring throughout, the home has been updated with new electric, new furnace and hot water heater, new front porch and walkways, and newer kitchen and bathrooms. A striking grand entrance foyer features a handsome oak staircase and tiled wood burning fireplace. The foyer opens into the living room and a large formal dining room, each with their own wood burning fireplaces and original Mercer tile hearths. Two of the fireplaces were recently relined. Grand, lovely windows and a large door in the dining room let in plenty of light. This floor also has a spacious new 1st floor powder room and a separate den with gas fireplace just next to the kitchen. The state of the art kitchen has a Sub Zero refrigerator, range, wall oven, dishwasher, and marble countertops. A connected mud room opens onto the backyard and the driveway. The second floor features a large master suite consisting of 2 separate but connected bedrooms, one room for sleeping and a connecting room that makes the perfect dressing room or private den, with its own wood burning fireplace and ensuite bath. There are two additional rooms on this floor: a spacious bedroom or office and a conveniently located laundry room area with additional multi-purpose space. The third floor has 4 additional bedrooms, one with a large window/doors that open onto a small deck. This floor also has a newly renovated hall bath. The basement is dry and has high ceilings. Enjoy the best of West Mount Airy living in a truly special home!
Location
State PA
County Philadelphia
Area 19119 (19119)
Zoning RSD3
Rooms
Basement Full
Interior
Heating Radiator
Cooling Window Unit(s)
Flooring Wood
Fireplaces Number 4
Fireplace Y
Heat Source Natural Gas
Exterior
Garage Spaces 3.0
Waterfront N
Water Access N
Roof Type Shingle,Slate
Accessibility None
Parking Type Driveway, On Street
Total Parking Spaces 3
Garage N
Building
Story 3+
Sewer Public Sewer
Water Public
Architectural Style Victorian
Level or Stories 3+
Additional Building Above Grade, Below Grade
New Construction N
Schools
Elementary Schools Charles W Henry
Middle Schools Charles W Henry School
School District The School District Of Philadelphia
Others
Senior Community No
Tax ID 223078100
Ownership Fee Simple
SqFt Source Assessor
Special Listing Condition Standard
Read Less Info
Want to know what your home might be worth? Contact us for a FREE valuation!

Our team is ready to help you sell your home for the highest possible price ASAP

Bought with Karrie Gavin • Elfant Wissahickon-Rittenhouse Square

"My job is to find and attract mastery-based agents to the office, protect the culture, and make sure everyone is happy! "







