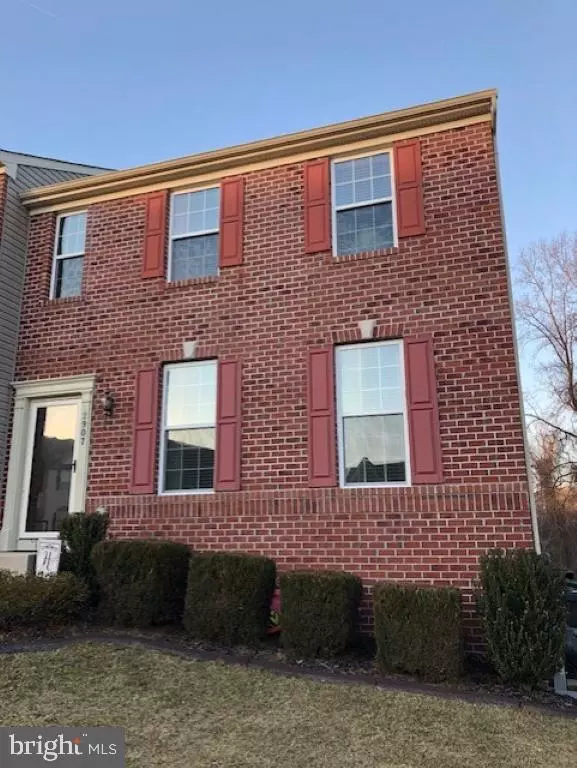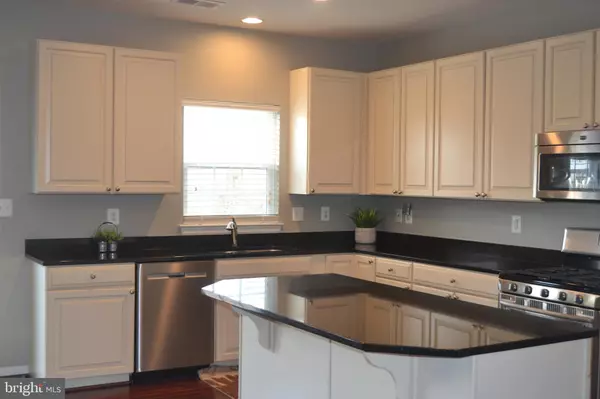$305,000
$305,000
For more information regarding the value of a property, please contact us for a free consultation.
3 Beds
3 Baths
2,378 SqFt
SOLD DATE : 03/22/2019
Key Details
Sold Price $305,000
Property Type Condo
Sub Type Condo/Co-op
Listing Status Sold
Purchase Type For Sale
Square Footage 2,378 sqft
Price per Sqft $128
Subdivision Monmouth Meadows
MLS Listing ID MDHR218898
Sold Date 03/22/19
Style Colonial
Bedrooms 3
Full Baths 2
Half Baths 1
Condo Fees $163/ann
HOA Fees $46/qua
HOA Y/N Y
Abv Grd Liv Area 1,728
Originating Board BRIGHT
Year Built 2012
Annual Tax Amount $3,260
Tax Year 2018
Lot Size 2,240 Sqft
Acres 0.05
Property Description
Welcome home to this stunning brick front, end of group townhome in sought out Monmouth Meadows. Best lot in the neighborhood. Located on a culdesac backing to wide open space lined by nature. 2400 sqft of three fully finished levels with noexpense spared. Cherry hardwood floors, 9 foot ceilings on main floor and upper level. Gorgeous kitchen with white cabinets, granite counters, huge island, stainless steel appliances and pantry. Upstairs you will find two large bedrooms with shared hall bath and laundry. The master bedroom will knock you off your feet. Trey ceiling with ceiling fan, huge walk-in closet, flooded with natural light. The master bath boasts double sinks, soaking tub, and seperate shower with gorgeous ceramic and glass tiles. The basement has an enormous (20x19) family room, seperate room with french doors that could be an office/den or additional bedroom. Sit back and relax on the expansive deck while enjoying the beautiful views of nature. This home is a 10+++. You won't be disappointed. *More Pictures Coming*
Location
State MD
County Harford
Zoning R3COS
Rooms
Other Rooms Living Room, Primary Bedroom, Bedroom 2, Kitchen, Family Room, Foyer, Bedroom 1, Laundry, Office, Storage Room, Primary Bathroom, Full Bath
Basement Daylight, Partial, Fully Finished, Heated, Rough Bath Plumb, Sump Pump, Windows
Interior
Interior Features Carpet, Ceiling Fan(s), Combination Kitchen/Dining, Floor Plan - Open, Kitchen - Island, Primary Bath(s), Pantry, Recessed Lighting, Sprinkler System, Walk-in Closet(s), Window Treatments, Wood Floors
Heating Forced Air
Cooling Central A/C
Flooring Carpet, Hardwood, Tile/Brick
Heat Source Natural Gas
Exterior
Amenities Available Pool - Outdoor, Club House, Tennis Courts, Tot Lots/Playground
Water Access N
Roof Type Architectural Shingle
Accessibility None
Garage N
Building
Story 3+
Sewer Public Septic
Water None
Architectural Style Colonial
Level or Stories 3+
Additional Building Above Grade, Below Grade
Structure Type 9'+ Ceilings,Dry Wall,High,Tray Ceilings
New Construction N
Schools
Elementary Schools Emmorton
Middle Schools Bel Air
High Schools Bel Air
School District Harford County Public Schools
Others
HOA Fee Include Trash
Senior Community No
Tax ID 01-393669
Ownership Fee Simple
SqFt Source Assessor
Acceptable Financing Cash, Conventional, FHA, VA
Listing Terms Cash, Conventional, FHA, VA
Financing Cash,Conventional,FHA,VA
Special Listing Condition Standard
Read Less Info
Want to know what your home might be worth? Contact us for a FREE valuation!

Our team is ready to help you sell your home for the highest possible price ASAP

Bought with Carlo A Buendia • Long & Foster Real Estate, Inc.
"My job is to find and attract mastery-based agents to the office, protect the culture, and make sure everyone is happy! "







