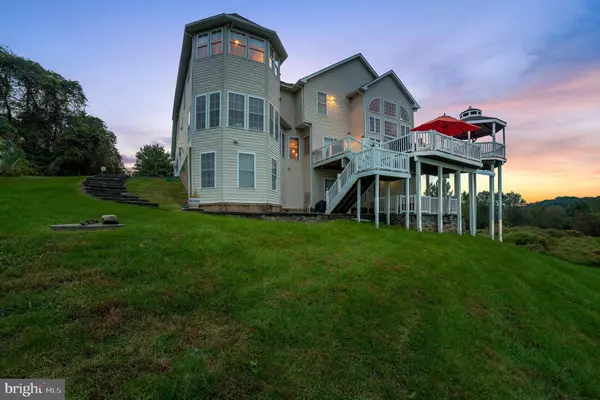$660,000
$675,000
2.2%For more information regarding the value of a property, please contact us for a free consultation.
5 Beds
4 Baths
5,558 SqFt
SOLD DATE : 03/27/2019
Key Details
Sold Price $660,000
Property Type Single Family Home
Sub Type Detached
Listing Status Sold
Purchase Type For Sale
Square Footage 5,558 sqft
Price per Sqft $118
Subdivision Woodstock
MLS Listing ID MDBC402698
Sold Date 03/27/19
Style Colonial
Bedrooms 5
Full Baths 3
Half Baths 1
HOA Y/N N
Abv Grd Liv Area 4,258
Originating Board BRIGHT
Year Built 1999
Annual Tax Amount $7,643
Tax Year 2018
Lot Size 3.420 Acres
Acres 3.42
Property Description
Surrounded by nature lies this beautiful colonial offering a relaxed lifestyle with its tranquil leafy outlooks and modern features. Inside you'll find a cozy open floor plan living area to welcome your guests, a stunning kitchen with granite counter tops and SS appliances, wood burning fireplace. It also has a large master suite with gas fireplace, space for sitting, 3 walk-in closets and an elegant en suite! Not to mention a bonus sun room which is being used as an office. The fully finished lower level housed the exercise room and theater room for indoor entertaining. This lovely home also provides plenty of storage in the basement that can easily be converted into a 2 to 3 bedroom apartment.Situated on a secluded location that backs to woods, enjoy scenic views from the 3-tier deck complete with a hot tub and in-ground pool. Easy to view - Call for appointment. $675,000 or Trade!
Location
State MD
County Baltimore
Zoning R
Rooms
Other Rooms Living Room, Dining Room, Primary Bedroom, Bedroom 2, Bedroom 3, Bedroom 4, Bedroom 5, Kitchen, Family Room, Sun/Florida Room, Exercise Room, Media Room, Bathroom 2, Primary Bathroom, Half Bath
Basement Full, Connecting Stairway, Fully Finished, Improved, Outside Entrance, Space For Rooms, Sump Pump, Walkout Level, Windows
Interior
Interior Features Attic, Carpet, Ceiling Fan(s), Chair Railings, Combination Dining/Living, Crown Moldings, Dining Area, Exposed Beams, Formal/Separate Dining Room, Kitchen - Eat-In, Kitchen - Gourmet, Kitchen - Island, Kitchen - Table Space, Primary Bath(s), Recessed Lighting, Walk-in Closet(s), Wood Floors
Hot Water Natural Gas
Heating Forced Air, Humidifier
Cooling Ceiling Fan(s), Central A/C, Zoned
Flooring Carpet, Ceramic Tile, Hardwood
Fireplaces Number 3
Fireplaces Type Equipment, Fireplace - Glass Doors
Equipment Disposal, Dryer, Icemaker, Built-In Microwave, Oven - Wall, Range Hood, Refrigerator, Stove, Washer
Furnishings No
Fireplace Y
Window Features Double Pane,Screens,Storm
Appliance Disposal, Dryer, Icemaker, Built-In Microwave, Oven - Wall, Range Hood, Refrigerator, Stove, Washer
Heat Source Natural Gas
Laundry Has Laundry, Dryer In Unit, Washer In Unit
Exterior
Exterior Feature Deck(s), Patio(s)
Garage Garage Door Opener, Garage - Side Entry, Oversized
Garage Spaces 3.0
Pool In Ground
Utilities Available Water Available, Natural Gas Available, Electric Available
Waterfront N
Water Access N
View Scenic Vista, Trees/Woods
Roof Type Composite
Accessibility None
Porch Deck(s), Patio(s)
Parking Type Attached Garage
Attached Garage 3
Total Parking Spaces 3
Garage Y
Building
Lot Description Backs to Trees, Landscaping, Premium, Rear Yard, Secluded, Sloping
Story 3+
Sewer Community Septic Tank, Private Septic Tank
Water Public
Architectural Style Colonial
Level or Stories 3+
Additional Building Above Grade, Below Grade
New Construction N
Schools
Elementary Schools Randallstown
Middle Schools Deer Park Middle Magnet School
High Schools Randallstown
School District Baltimore County Public Schools
Others
Senior Community No
Tax ID 04022200012831
Ownership Fee Simple
SqFt Source Assessor
Security Features Electric Alarm
Horse Property N
Special Listing Condition Standard
Read Less Info
Want to know what your home might be worth? Contact us for a FREE valuation!

Our team is ready to help you sell your home for the highest possible price ASAP

Bought with Non Member • Metropolitan Regional Information Systems, Inc.

"My job is to find and attract mastery-based agents to the office, protect the culture, and make sure everyone is happy! "







