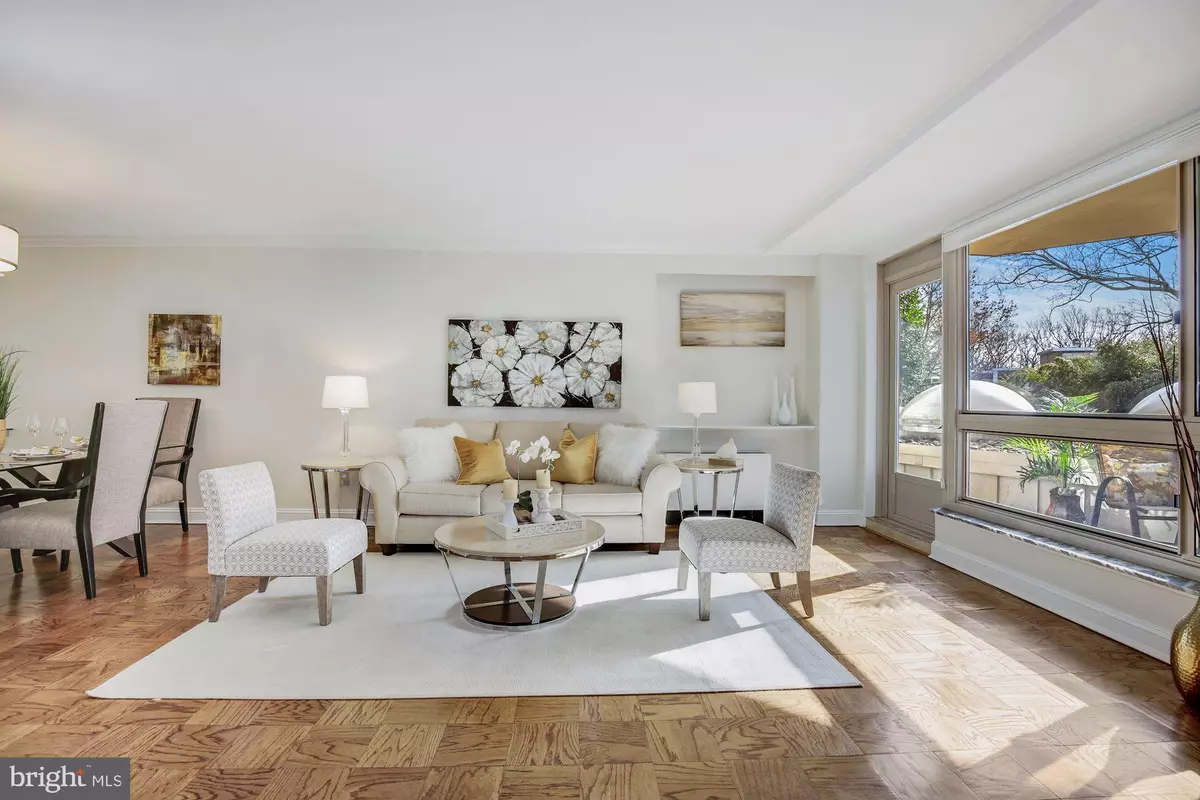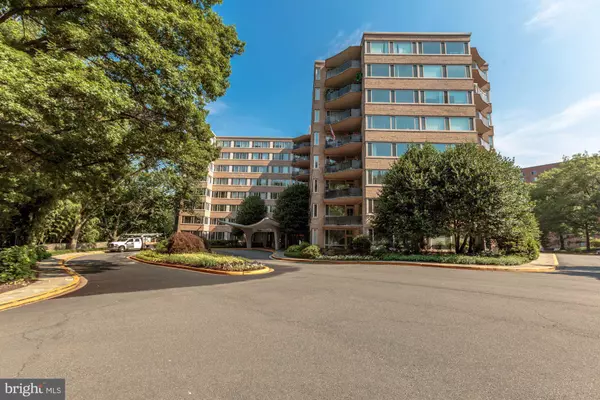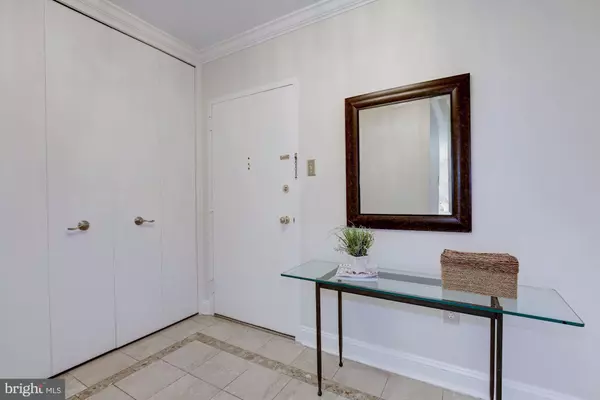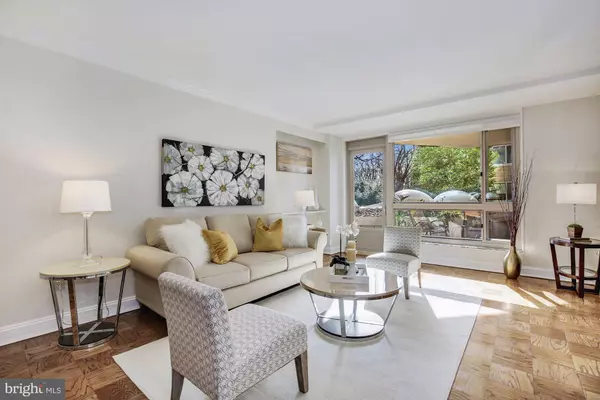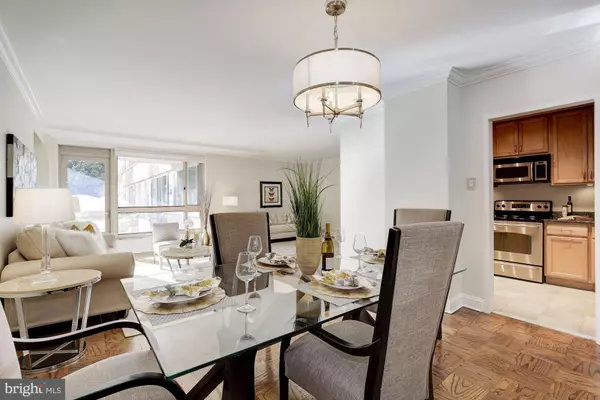$492,000
$497,500
1.1%For more information regarding the value of a property, please contact us for a free consultation.
2 Beds
2 Baths
1,505 SqFt
SOLD DATE : 07/15/2019
Key Details
Sold Price $492,000
Property Type Condo
Sub Type Condo/Co-op
Listing Status Sold
Purchase Type For Sale
Square Footage 1,505 sqft
Price per Sqft $326
Subdivision Observatory Circle
MLS Listing ID DCDC401658
Sold Date 07/15/19
Style Contemporary
Bedrooms 2
Full Baths 2
Condo Fees $1,744/mo
HOA Y/N N
Abv Grd Liv Area 1,505
Originating Board BRIGHT
Year Built 1962
Annual Tax Amount $161,234
Tax Year 2018
Lot Size 2.160 Acres
Acres 2.16
Property Description
Amazing new price on this surprisingly cheerful apartment at the Cathedral Cooperative. Spacious, open AND renovated/updated throughout. Expansive windows, southwest exposure, more than ample storage, and a very private balcony. PLUS all the amenities that the Cathedral Cooperative has to offer - 24hr desk, onsite manager, garage parking, outdoor pool, super convenient location and prof/courteous staff. This apartment is so spacious, so nicely finished and so ready for you to make it home.
Location
State DC
County Washington
Rooms
Main Level Bedrooms 2
Interior
Interior Features Combination Dining/Living, Walk-in Closet(s), Dining Area, Floor Plan - Open, Kitchen - Gourmet, Kitchen - Table Space, Upgraded Countertops, Window Treatments, Wood Floors
Hot Water Natural Gas
Heating Other
Cooling Central A/C
Equipment Dishwasher, Disposal, Exhaust Fan, Refrigerator, Built-In Microwave, Microwave, Oven/Range - Electric, Stainless Steel Appliances
Furnishings No
Fireplace N
Appliance Dishwasher, Disposal, Exhaust Fan, Refrigerator, Built-In Microwave, Microwave, Oven/Range - Electric, Stainless Steel Appliances
Heat Source Natural Gas, Oil
Laundry Common
Exterior
Exterior Feature Balcony
Parking Features Garage - Rear Entry
Garage Spaces 1.0
Amenities Available Common Grounds, Elevator, Exercise Room, Extra Storage, Laundry Facilities, Pool - Outdoor, Other
Water Access N
View Trees/Woods, Street
Accessibility None, Elevator
Porch Balcony
Attached Garage 1
Total Parking Spaces 1
Garage Y
Building
Story 1
Unit Features Hi-Rise 9+ Floors
Sewer Public Sewer
Water Public
Architectural Style Contemporary
Level or Stories 1
Additional Building Above Grade, Below Grade
New Construction N
Schools
Elementary Schools Eaton
Middle Schools Hardy
High Schools Jackson-Reed
School District District Of Columbia Public Schools
Others
HOA Fee Include Air Conditioning,Common Area Maintenance,Electricity,Ext Bldg Maint,Fiber Optics at Dwelling,Gas,Heat,Lawn Maintenance,Management,Parking Fee,Pool(s),Reserve Funds,Sewer,Snow Removal,Taxes,Trash,Water,Underlying Mortgage
Senior Community No
Tax ID 1802//0823
Ownership Cooperative
Horse Property N
Special Listing Condition Standard
Read Less Info
Want to know what your home might be worth? Contact us for a FREE valuation!

Our team is ready to help you sell your home for the highest possible price ASAP

Bought with Jo-Ann Henry • RE/MAX Premiere Selections
"My job is to find and attract mastery-based agents to the office, protect the culture, and make sure everyone is happy! "


