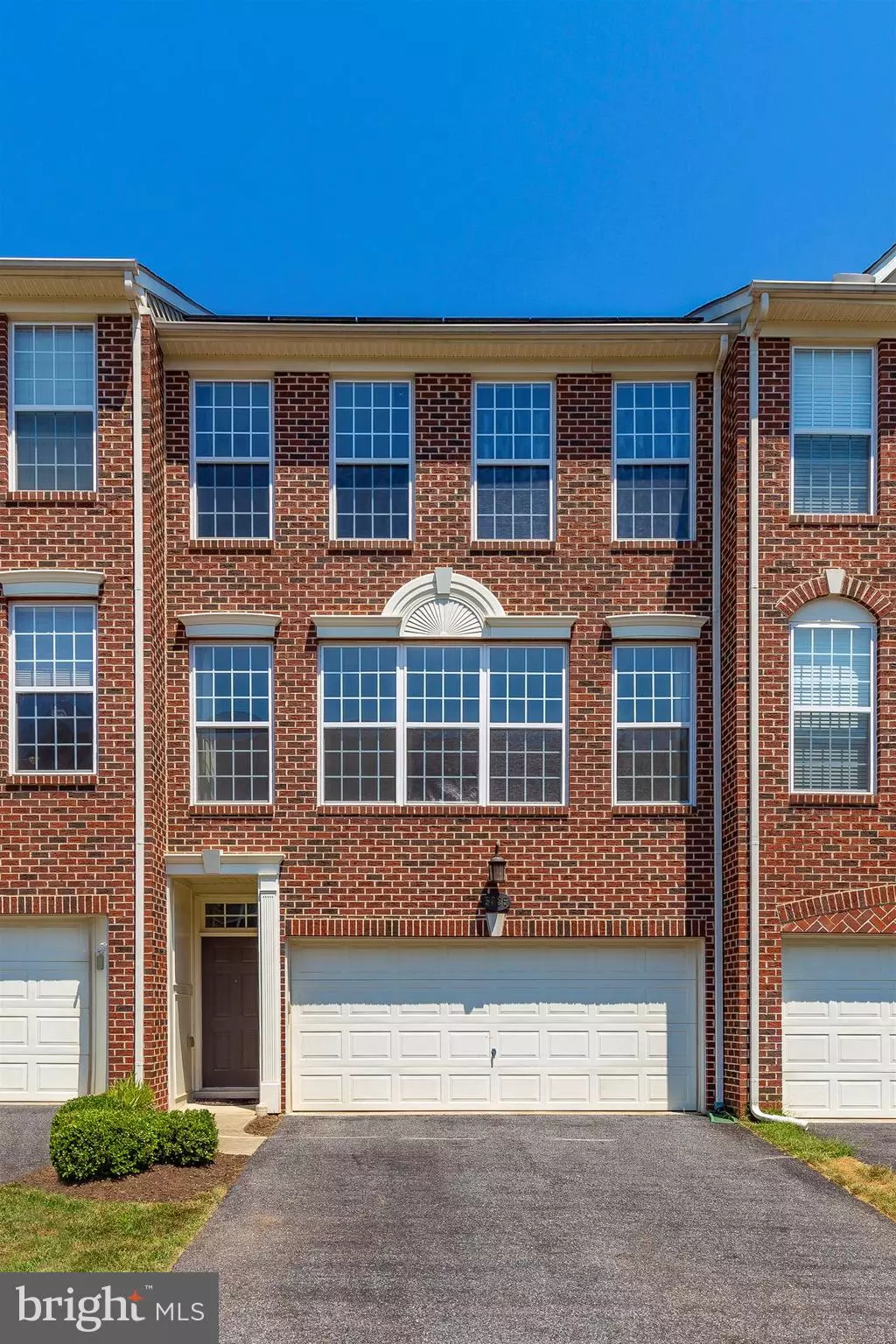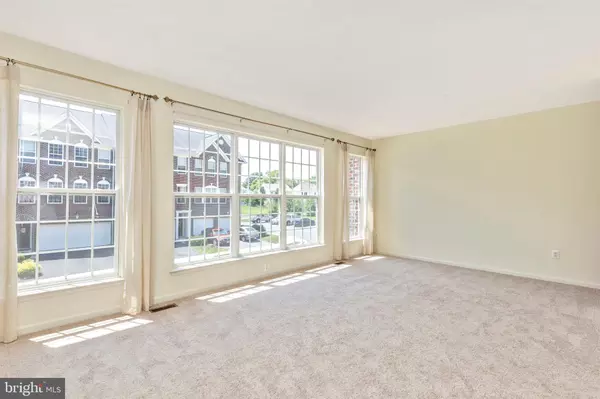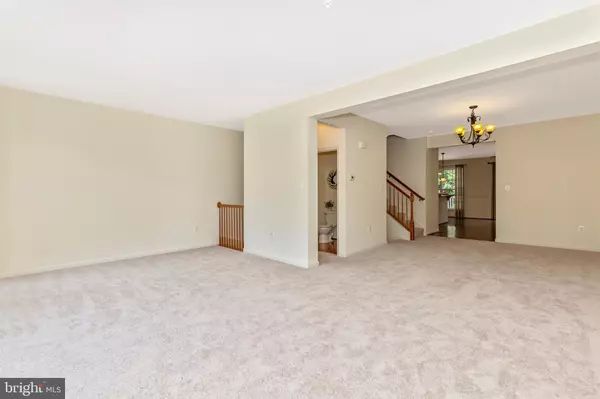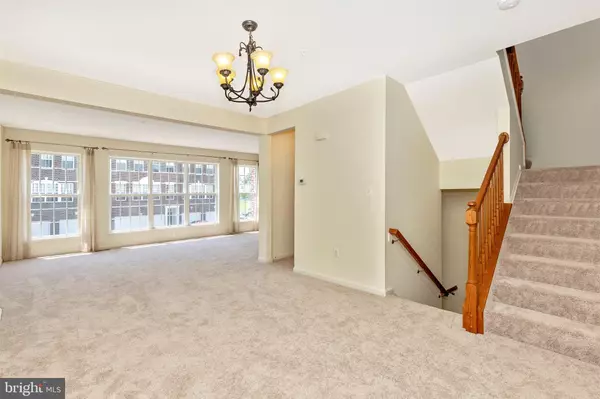$357,500
$360,000
0.7%For more information regarding the value of a property, please contact us for a free consultation.
3 Beds
2 Baths
2,870 SqFt
SOLD DATE : 09/26/2019
Key Details
Sold Price $357,500
Property Type Townhouse
Sub Type Interior Row/Townhouse
Listing Status Sold
Purchase Type For Sale
Square Footage 2,870 sqft
Price per Sqft $124
Subdivision Linton At Ballenger
MLS Listing ID MDFR250212
Sold Date 09/26/19
Style Contemporary
Bedrooms 3
Full Baths 2
HOA Fees $118/mo
HOA Y/N Y
Abv Grd Liv Area 2,870
Originating Board BRIGHT
Year Built 2008
Annual Tax Amount $4,211
Tax Year 2018
Lot Size 2,420 Sqft
Acres 0.06
Property Description
Huge 2,800 sf of living space in this beautiful brick-front townhome that backs to trees for beautiful view and privacy! 2-car garage w/two additional spaces in driveway. Move-in ready. Freshly painted and new carpet throughout home. Kitchen has large walk-in pantry, island with breakfast bar & pendant lighting , gas cooking, built-in microwave, fridge with ice maker and water dispenser, lots of cabinet and counter space, and breakfast nook. Family room next to kitchen has hardwood floors, ceiling fan and slider leading to the deck. Formal Dining room off kitchen. Huge living room with a wall of windows! Powder room with hardwood floors. Bedrooms on upper level are larger than you will find in most any TH. All bedrooms have ceiling fans w/lighting and large windows for great lighting. Master Bedroom has tray ceiling, sitting area, large walk-in closet, two windows overlooking the backyard and woods, Master bath has upgraded tile, separate shower, large soaking tub, double sink vanity and water closet for privacy. Lower level has a great room/rec room with two large windows and a slider leading to the back yard. There is a room built with a 3-piece rough-in for a full bath which already has a fan installed. Lower level also has large area under the steps for storage and a separate closet for more storage. The back yard has a newly stained deck with vinyl railings that include built-in lighting in each post for night-time entertaining. There is also tall vinyl fencing on both sides just need back closed off to complete it or could leave it open since it backs to woods. Association will mow if it's open. Located on a Cul-de-sac with a visitor parking area and a tot lot close by. There is a beautiful pool and clubhouse as part of the community as well other amenities. This location seems tucked away and yet close to shopping and to Rt 270 & Rt 70. A must see!
Location
State MD
County Frederick
Zoning RESIDENTIAL
Rooms
Other Rooms Living Room, Dining Room, Primary Bedroom, Sitting Room, Bedroom 2, Bedroom 3, Kitchen, Family Room, Foyer, Breakfast Room, Great Room, Laundry, Primary Bathroom, Full Bath, Half Bath
Basement Garage Access, Outside Entrance, Rough Bath Plumb, Improved, Heated
Interior
Interior Features Breakfast Area, Carpet, Ceiling Fan(s), Chair Railings, Dining Area, Floor Plan - Open, Formal/Separate Dining Room, Kitchen - Eat-In, Kitchen - Island, Kitchen - Table Space, Pantry, Primary Bath(s), Recessed Lighting, Soaking Tub, Sprinkler System, Stall Shower, Walk-in Closet(s), Wood Floors
Hot Water Natural Gas
Heating Central, Forced Air
Cooling Central A/C, Ceiling Fan(s), Solar On Grid
Flooring Hardwood, Carpet, Ceramic Tile
Equipment Built-In Microwave, Dishwasher, Disposal, Dryer - Front Loading, Exhaust Fan, Icemaker, Oven/Range - Gas, Refrigerator, Washer - Front Loading, Water Heater
Appliance Built-In Microwave, Dishwasher, Disposal, Dryer - Front Loading, Exhaust Fan, Icemaker, Oven/Range - Gas, Refrigerator, Washer - Front Loading, Water Heater
Heat Source Natural Gas
Laundry Upper Floor
Exterior
Exterior Feature Deck(s)
Parking Features Garage - Front Entry
Garage Spaces 2.0
Water Access N
View Trees/Woods
Accessibility None
Porch Deck(s)
Attached Garage 2
Total Parking Spaces 2
Garage Y
Building
Story 3+
Sewer Public Sewer
Water Public
Architectural Style Contemporary
Level or Stories 3+
Additional Building Above Grade, Below Grade
New Construction N
Schools
Elementary Schools Tuscarora
Middle Schools Ballenger Creek
High Schools Tuscarora
School District Frederick County Public Schools
Others
Senior Community No
Tax ID 1123459345
Ownership Fee Simple
SqFt Source Estimated
Special Listing Condition Standard
Read Less Info
Want to know what your home might be worth? Contact us for a FREE valuation!

Our team is ready to help you sell your home for the highest possible price ASAP

Bought with Diego A Trujillo • Independent Realty, Inc
"My job is to find and attract mastery-based agents to the office, protect the culture, and make sure everyone is happy! "







