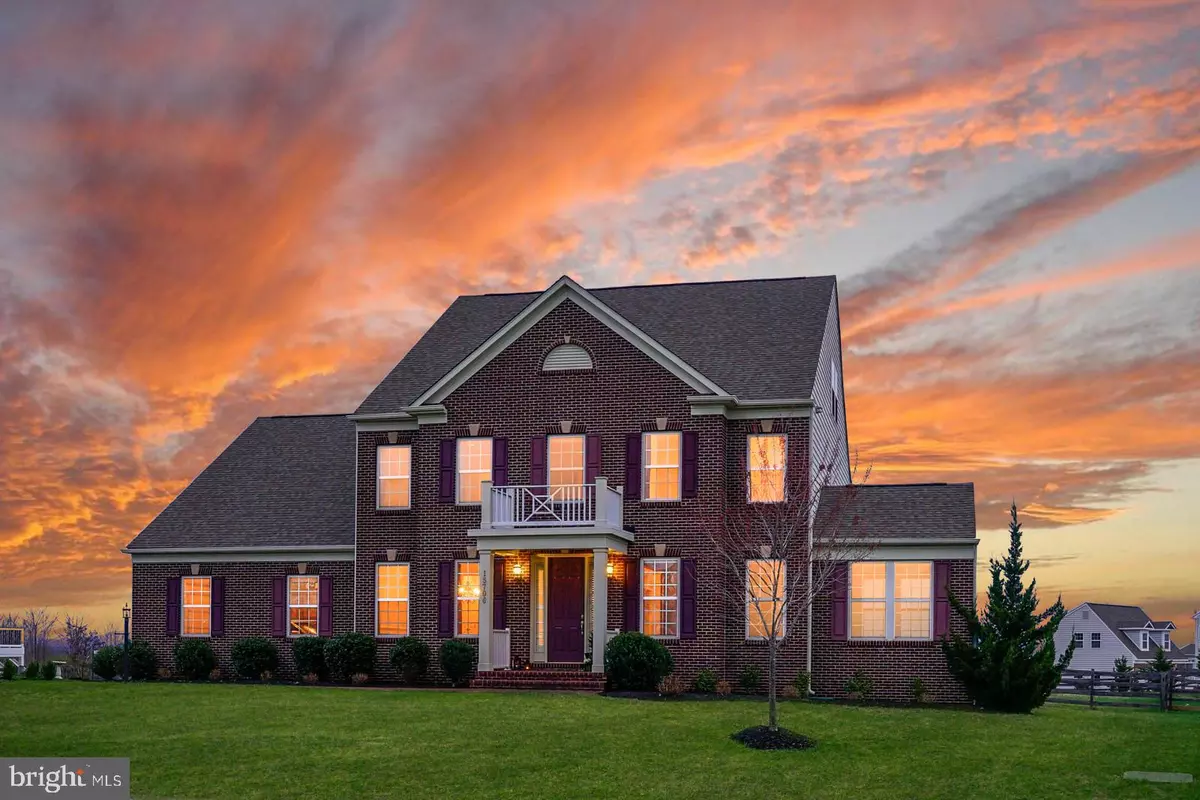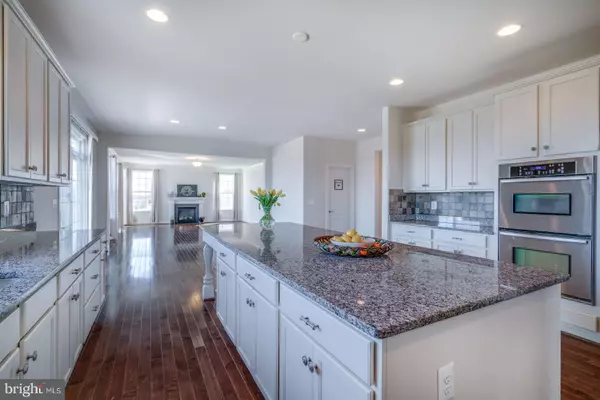$720,000
$725,000
0.7%For more information regarding the value of a property, please contact us for a free consultation.
5 Beds
6 Baths
5,964 SqFt
SOLD DATE : 03/20/2020
Key Details
Sold Price $720,000
Property Type Single Family Home
Sub Type Detached
Listing Status Sold
Purchase Type For Sale
Square Footage 5,964 sqft
Price per Sqft $120
Subdivision Selma
MLS Listing ID VALO100259
Sold Date 03/20/20
Style Colonial
Bedrooms 5
Full Baths 5
Half Baths 1
HOA Fees $125/mo
HOA Y/N Y
Abv Grd Liv Area 4,188
Originating Board BRIGHT
Year Built 2011
Annual Tax Amount $7,367
Tax Year 2019
Lot Size 0.600 Acres
Acres 0.6
Property Description
Ready to move into your dream home? This beautiful 5 bedroom, 5.5 bath home with loft, sits on a half acre and boasts incredible views. It is surrounded by Loudoun County's finest vineyards and only a 5 mile drive to Historic Downtown Leesburg. Entertaining in this home is a breeze! The expansive great room with fireplace opens up to a gourmet kitchen which opens up to an outdoor deck and fully fenced yard. A large mudroom, adjacent to the kitchen and walk-in pantry, leads out to the attached 2 car garage. The main floor also features a study, sunroom, living and formal dining room. The home is perfectly situated inside of a beautifully landscaped, 3 street cul de sac, and faces a lovely private park. Welcome to your new dream home, inside the peaceful community of Historic Selma Estates.
Location
State VA
County Loudoun
Zoning RESIDENTIAL
Direction Northwest
Rooms
Basement Full
Interior
Hot Water Tankless
Heating Forced Air
Cooling Central A/C
Flooring Hardwood
Fireplaces Number 1
Fireplaces Type Gas/Propane
Fireplace Y
Heat Source Electric, Propane - Owned
Laundry Upper Floor, Washer In Unit, Dryer In Unit
Exterior
Exterior Feature Deck(s), Porch(es)
Parking Features Garage - Side Entry, Garage Door Opener, Inside Access
Garage Spaces 2.0
Utilities Available DSL Available, Fiber Optics Available
Water Access N
View Panoramic, Mountain, Scenic Vista
Roof Type Shingle
Accessibility None
Porch Deck(s), Porch(es)
Attached Garage 2
Total Parking Spaces 2
Garage Y
Building
Lot Description Cul-de-sac
Story 3+
Sewer Public Sewer
Water Well, Community
Architectural Style Colonial
Level or Stories 3+
Additional Building Above Grade, Below Grade
New Construction N
Schools
Elementary Schools Frances Hazel Reid
Middle Schools Smart'S Mill
High Schools Tuscarora
School District Loudoun County Public Schools
Others
Senior Community No
Tax ID 182357635000
Ownership Fee Simple
SqFt Source Estimated
Security Features Security System
Special Listing Condition Standard
Read Less Info
Want to know what your home might be worth? Contact us for a FREE valuation!

Our team is ready to help you sell your home for the highest possible price ASAP

Bought with Nick Khawaja • SAK Realty Group, Inc.
"My job is to find and attract mastery-based agents to the office, protect the culture, and make sure everyone is happy! "







