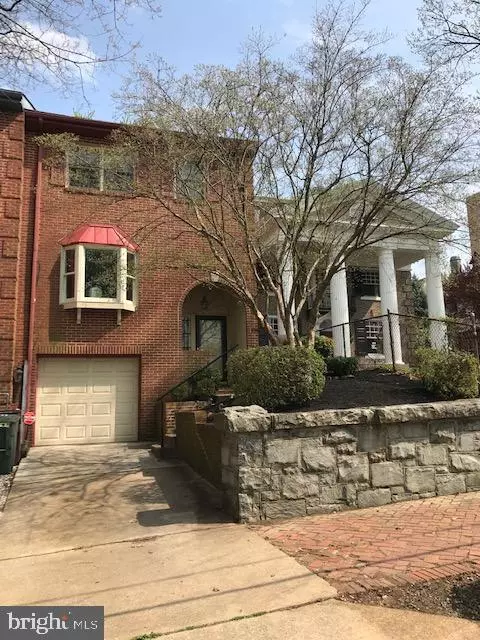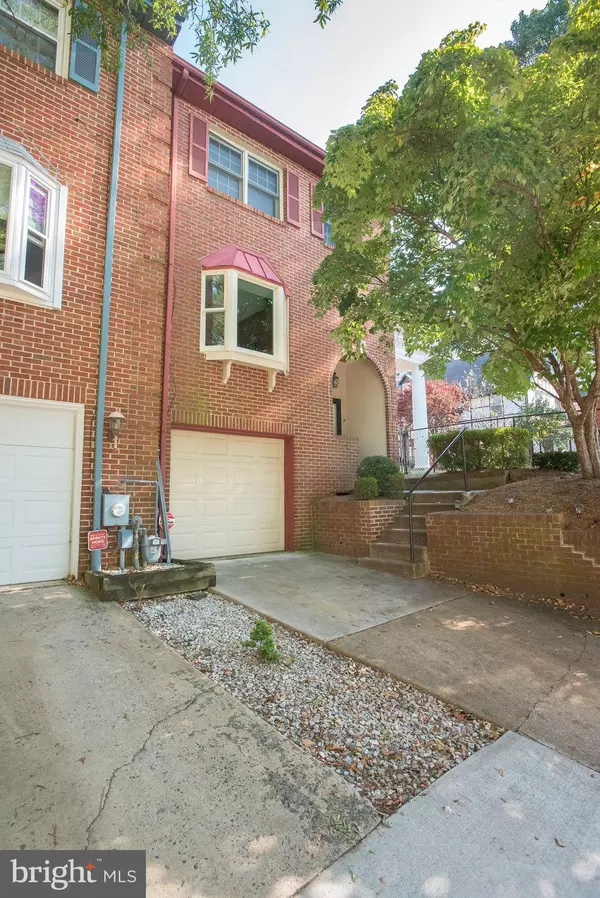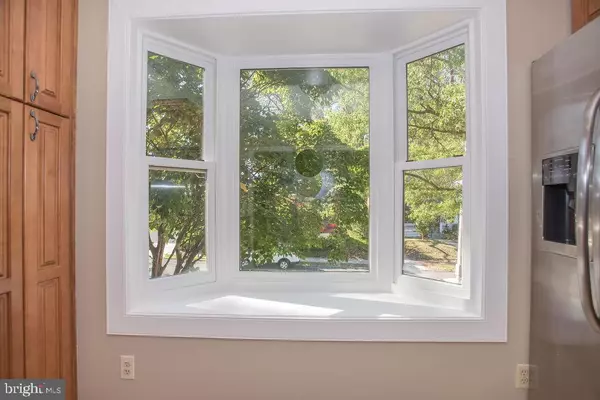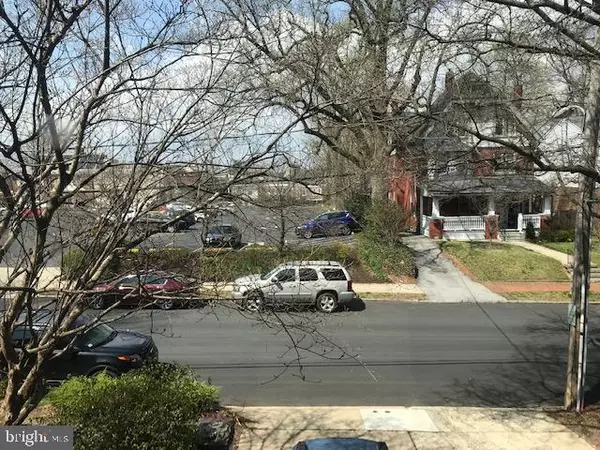$327,500
$327,500
For more information regarding the value of a property, please contact us for a free consultation.
3 Beds
3 Baths
1,810 SqFt
SOLD DATE : 01/17/2020
Key Details
Sold Price $327,500
Property Type Townhouse
Sub Type End of Row/Townhouse
Listing Status Sold
Purchase Type For Sale
Square Footage 1,810 sqft
Price per Sqft $180
Subdivision Trolley Square
MLS Listing ID DENC476182
Sold Date 01/17/20
Style Contemporary
Bedrooms 3
Full Baths 2
Half Baths 1
HOA Y/N N
Abv Grd Liv Area 1,625
Originating Board BRIGHT
Year Built 1980
Annual Tax Amount $4,620
Tax Year 2018
Lot Size 1,742 Sqft
Acres 0.04
Lot Dimensions 22.50 x 80.00
Property Description
This home is a stunning 2/3 Bedroom, 2.5 Bath end-unit brick town home in Trolley Square! You will love the open floor concept Kitchen, Living and Dining Room with gorgeous hardwood floors throughout. The updated Kitchen features granite counters, tile back splash, stainless appliances and bay window. The spacious Living / Dining room features a fireplace, dry bar with wine refrigerator and french doors to a fenced yard with private outdoor patio space perfect for entertaining. Upstairs you will find 2 large master suites both with updated baths. The lower level includes a family room/guest room, half-bath, laundry room, and access to the 1-car garage. This space could also be used as a third or guest bedroom. This home is beautifully maintained with neutral paint, hardwood floors and carpet throughout to compliment any decor. Easy walking distance to all Trolley Square shops, restaurants, and night life. Add this one to your tour today!
Location
State DE
County New Castle
Area Wilmington (30906)
Zoning 26R-3
Rooms
Other Rooms Living Room, Dining Room, Primary Bedroom, Bedroom 3, Kitchen, Family Room, Laundry, Bathroom 2
Basement Full
Interior
Interior Features Ceiling Fan(s), Combination Dining/Living
Heating Forced Air
Cooling Central A/C
Fireplaces Number 1
Fireplaces Type Wood
Equipment Cooktop, Built-In Microwave, Dishwasher, Dryer - Electric, Washer
Fireplace Y
Appliance Cooktop, Built-In Microwave, Dishwasher, Dryer - Electric, Washer
Heat Source Natural Gas
Laundry Lower Floor
Exterior
Exterior Feature Patio(s)
Garage Spaces 2.0
Water Access N
Accessibility None
Porch Patio(s)
Total Parking Spaces 2
Garage N
Building
Story 3+
Sewer Public Sewer
Water Public
Architectural Style Contemporary
Level or Stories 3+
Additional Building Above Grade, Below Grade
New Construction N
Schools
Elementary Schools Highlands
School District Red Clay Consolidated
Others
Pets Allowed Y
Senior Community No
Tax ID 26-020.20-289
Ownership Fee Simple
SqFt Source Assessor
Acceptable Financing Cash, Conventional, FHA, VA
Listing Terms Cash, Conventional, FHA, VA
Financing Cash,Conventional,FHA,VA
Special Listing Condition Standard
Pets Allowed Cats OK, Dogs OK
Read Less Info
Want to know what your home might be worth? Contact us for a FREE valuation!

Our team is ready to help you sell your home for the highest possible price ASAP

Bought with Steve W Han • Keller Williams Realty Wilmington
"My job is to find and attract mastery-based agents to the office, protect the culture, and make sure everyone is happy! "







