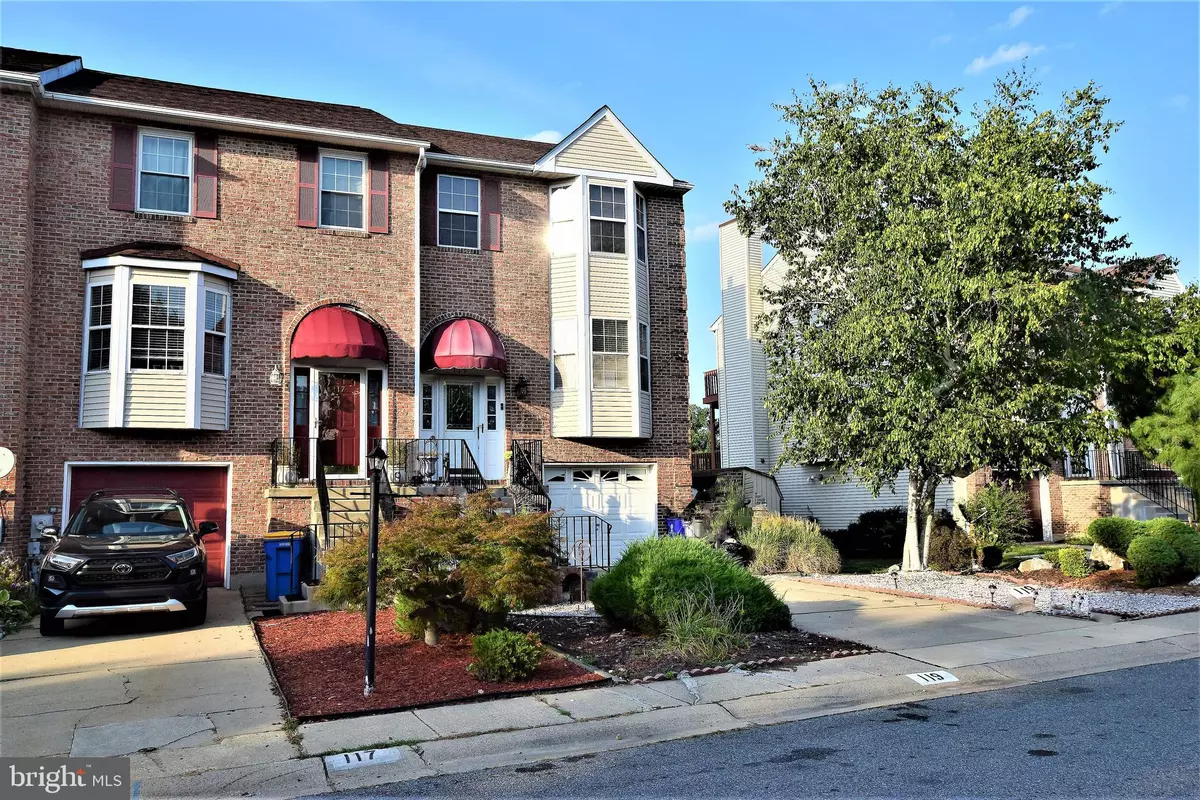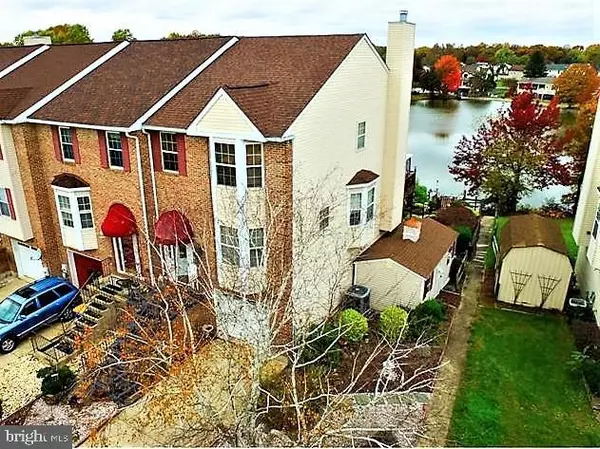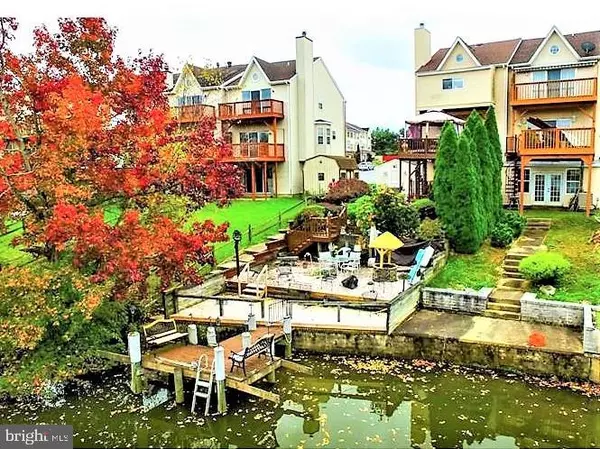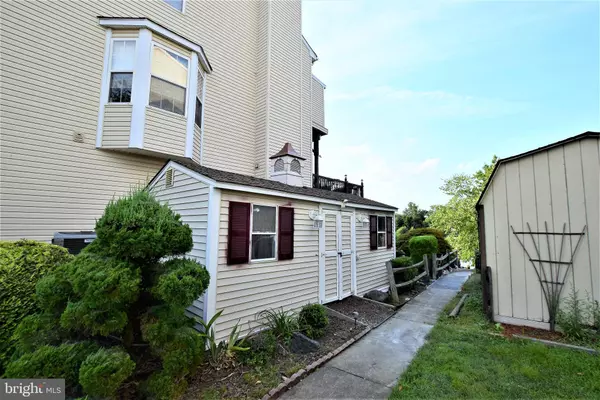$230,000
$230,000
For more information regarding the value of a property, please contact us for a free consultation.
2 Beds
3 Baths
2,390 SqFt
SOLD DATE : 01/22/2020
Key Details
Sold Price $230,000
Property Type Townhouse
Sub Type End of Row/Townhouse
Listing Status Sold
Purchase Type For Sale
Square Footage 2,390 sqft
Price per Sqft $96
Subdivision The Verandes
MLS Listing ID DENC484828
Sold Date 01/22/20
Style Other
Bedrooms 2
Full Baths 2
Half Baths 1
HOA Y/N N
Abv Grd Liv Area 2,000
Originating Board BRIGHT
Year Built 1991
Annual Tax Amount $2,338
Tax Year 2018
Lot Size 5,227 Sqft
Acres 0.12
Lot Dimensions 42.00 x 155.60
Property Description
Come see this magnificent end unit town home in The Verandas. Enter through the split entry from the front of the home. Go up to the main level with updated kitchen and formal dining area overlooking the sunken living room complete with fireplace and slider to the rear deck with a spectacular view of the pond in the rear. The dining room features a bay window to the side yard for lots of natural light. On the upper level are 2 bedrooms and 2 full baths. The master bedroom features an extension for a sitting room. The 2nd bedroom was originally 2 bedrooms and can be converted back into 2 bedrooms. The lower level family room could be used as a possible 3rd bedroom. Exit the lower level from the slider to find an extensively landscaped rear yard and a private boat dock for your personal paddle boat and your leisure and entertaining enjoyment. The large shed in the side yard is included for additional storage. Motivated seller says sell this property. Seller will review all reasonable offers.
Location
State DE
County New Castle
Area Newark/Glasgow (30905)
Zoning NCPUD
Rooms
Other Rooms Living Room, Dining Room, Primary Bedroom, Kitchen, Family Room, Bedroom 1
Basement Full
Interior
Heating Forced Air
Cooling Central A/C
Fireplaces Number 1
Heat Source Natural Gas
Exterior
Parking Features Garage - Front Entry
Garage Spaces 3.0
Water Access Y
View Lake, Pond
Accessibility None
Attached Garage 1
Total Parking Spaces 3
Garage Y
Building
Story 3+
Sewer Public Sewer
Water Public
Architectural Style Other
Level or Stories 3+
Additional Building Above Grade, Below Grade
New Construction N
Schools
Elementary Schools Jones
Middle Schools Shue-Medill
High Schools Christiana
School District Christina
Others
Senior Community No
Tax ID 10-033.10-711
Ownership Fee Simple
SqFt Source Assessor
Acceptable Financing Cash, FHA, Conventional, VA
Listing Terms Cash, FHA, Conventional, VA
Financing Cash,FHA,Conventional,VA
Special Listing Condition Standard
Read Less Info
Want to know what your home might be worth? Contact us for a FREE valuation!

Our team is ready to help you sell your home for the highest possible price ASAP

Bought with Stanley M Sussman • Sky Realty
"My job is to find and attract mastery-based agents to the office, protect the culture, and make sure everyone is happy! "







