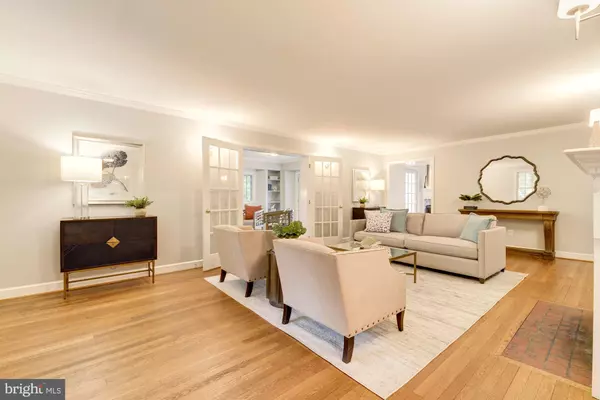$2,045,000
$2,099,000
2.6%For more information regarding the value of a property, please contact us for a free consultation.
6 Beds
5 Baths
4,440 SqFt
SOLD DATE : 01/10/2020
Key Details
Sold Price $2,045,000
Property Type Single Family Home
Sub Type Detached
Listing Status Sold
Purchase Type For Sale
Square Footage 4,440 sqft
Price per Sqft $460
Subdivision Chevy Chase Village
MLS Listing ID MDMC664788
Sold Date 01/10/20
Style Cape Cod
Bedrooms 6
Full Baths 4
Half Baths 1
HOA Y/N N
Abv Grd Liv Area 2,940
Originating Board BRIGHT
Year Built 1941
Annual Tax Amount $22,955
Tax Year 2019
Lot Size 10,000 Sqft
Acres 0.23
Property Description
This warm and inviting Cape style home sits on the best block in the Village of Chevy Chase. Welcome guests and chat with your neighbors from the wide covered porch overlooking an expansive landscaped front yard. Spacious formal living and dining rooms flank the center hall accompanied by a large library and the perfect kitchen/great room combination at the rear overlooking a private fenced-in backyard. Barbecues and parties are easily accommodated on a covered loggia off the family room. The upper level of this beautiful home features an ample master suite with dual walk-ins and three additional bedrooms. Two additional very private bedroom suites can be found on the lower walk-out level and above the detached garage. The bright lower level with full sized windows has plenty of space for additional casual living, game and exercise rooms and storage. Park two cars in the garage and three more in the driveway. Although this home is clearly an oasis in its own right, you ll be just blocks from shopping and dining off Chevy Chase Circle. Welcome home.
Location
State MD
County Montgomery
Zoning R60
Rooms
Basement Fully Finished
Main Level Bedrooms 1
Interior
Heating Forced Air
Cooling Central A/C
Fireplaces Number 2
Fireplace Y
Heat Source Natural Gas
Exterior
Garage Garage - Front Entry, Covered Parking, Garage Door Opener, Additional Storage Area
Garage Spaces 5.0
Waterfront N
Water Access N
Accessibility None
Parking Type Driveway, Off Street, Attached Garage
Attached Garage 2
Total Parking Spaces 5
Garage Y
Building
Story 3+
Sewer Public Sewer
Water Public
Architectural Style Cape Cod
Level or Stories 3+
Additional Building Above Grade, Below Grade
New Construction N
Schools
School District Montgomery County Public Schools
Others
Senior Community No
Tax ID 160700455680
Ownership Fee Simple
SqFt Source Estimated
Special Listing Condition Standard
Read Less Info
Want to know what your home might be worth? Contact us for a FREE valuation!

Our team is ready to help you sell your home for the highest possible price ASAP

Bought with Pamela B Wye • Compass

"My job is to find and attract mastery-based agents to the office, protect the culture, and make sure everyone is happy! "







