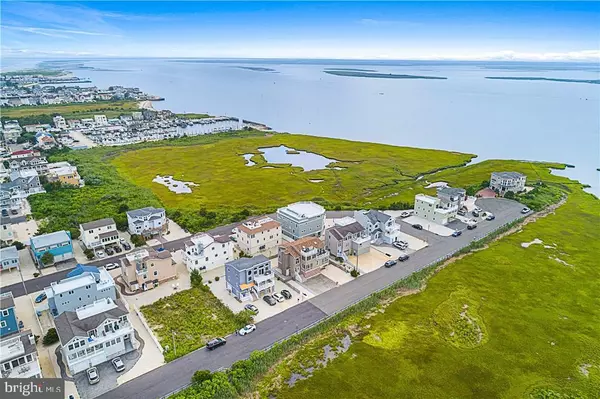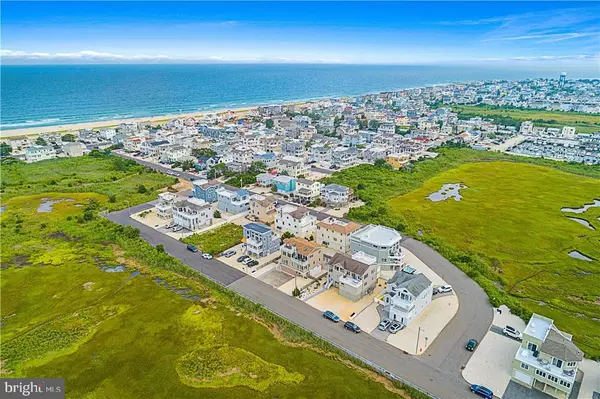$875,000
$1,049,000
16.6%For more information regarding the value of a property, please contact us for a free consultation.
4 Beds
3 Baths
2,493 SqFt
SOLD DATE : 01/31/2020
Key Details
Sold Price $875,000
Property Type Single Family Home
Sub Type Detached
Listing Status Sold
Purchase Type For Sale
Square Footage 2,493 sqft
Price per Sqft $350
Subdivision Holgate
MLS Listing ID NJOC380268
Sold Date 01/31/20
Style Other
Bedrooms 4
Full Baths 2
Half Baths 1
HOA Y/N N
Abv Grd Liv Area 2,493
Originating Board JSMLS
Year Built 1987
Annual Tax Amount $8,627
Tax Year 2018
Lot Size 5,082 Sqft
Acres 0.12
Lot Dimensions 66x77
Property Description
?Entoure' de Vues? Panoramic water and wetland views lend peace and tranquility to this reverse living contemporary home.The top level features an open floor plan with an expansive living room, dining room, sun porch and kitchen all surrounded by walls of glass to let in the light and take in the sights. Off the living room is a deck with ample space to relax and grill with access to the rooftop deck that features ocean and bay views. Also on the top floor is a powder room and bonus room that can serve as an office, workout area or guest bedroom. The middle level offers 3 guest bedrooms, a full bath, laundry closet and a master suite complete with a tiled bath and sitting area overlooking the water. The ground level boasts a 1 car garage and plenty of space to hang out and to store all your beach gear. The backyard has a sizable brick paver patio complete with HotSpring Spa and ample room to add a pool and outdoor kitchen if desired. Recent upgrades and improvements include a 3 stop,elevator, ductless air conditioning, gas hot water baseboard heat with new boiler/on-demand tankless hot water heater, new skylights, new vinyl cedar impressions siding, trex decking and a new roof. Offered partially furnished and ready for immediate occupancy.
Location
State NJ
County Ocean
Area Long Beach Twp (21518)
Zoning R-50
Rooms
Main Level Bedrooms 4
Interior
Interior Features Entry Level Bedroom, Ceiling Fan(s), Floor Plan - Open, Primary Bath(s)
Heating Baseboard - Hot Water
Cooling Ductless/Mini-Split
Flooring Ceramic Tile, Laminated
Equipment Dishwasher, Dryer, Oven/Range - Gas, Built-In Microwave, Refrigerator, Stove, Washer
Furnishings Partially
Fireplace N
Window Features Skylights
Appliance Dishwasher, Dryer, Oven/Range - Gas, Built-In Microwave, Refrigerator, Stove, Washer
Heat Source Natural Gas
Exterior
Exterior Feature Deck(s)
Water Access N
View Bay
Roof Type Shingle
Accessibility None
Porch Deck(s)
Garage N
Building
Story 2
Foundation Pilings
Sewer Public Sewer
Water Public
Architectural Style Other
Level or Stories 2
Additional Building Above Grade
New Construction N
Schools
School District Southern Regional Schools
Others
Senior Community No
Tax ID 18-00001-60-00002-05
Ownership Fee Simple
SqFt Source Estimated
Special Listing Condition Standard
Read Less Info
Want to know what your home might be worth? Contact us for a FREE valuation!

Our team is ready to help you sell your home for the highest possible price ASAP

Bought with Lindsay Ryon • Coastal Living Real Estate Group
"My job is to find and attract mastery-based agents to the office, protect the culture, and make sure everyone is happy! "







