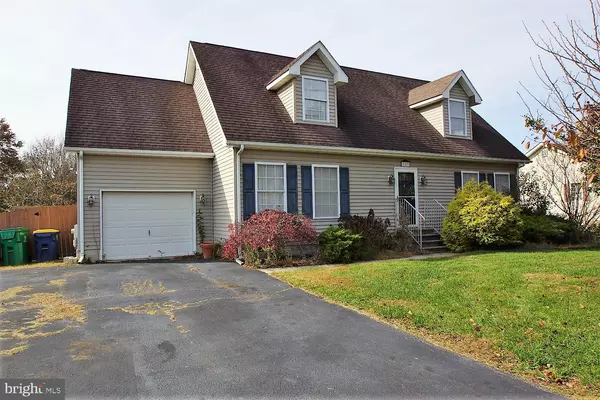$238,000
$240,000
0.8%For more information regarding the value of a property, please contact us for a free consultation.
3 Beds
2 Baths
1,680 SqFt
SOLD DATE : 02/12/2020
Key Details
Sold Price $238,000
Property Type Single Family Home
Sub Type Detached
Listing Status Sold
Purchase Type For Sale
Square Footage 1,680 sqft
Price per Sqft $141
Subdivision Hickory Dale West
MLS Listing ID DEKT233792
Sold Date 02/12/20
Style Cape Cod
Bedrooms 3
Full Baths 2
HOA Y/N N
Abv Grd Liv Area 1,680
Originating Board BRIGHT
Year Built 1997
Annual Tax Amount $1,096
Tax Year 2019
Lot Size 0.561 Acres
Acres 0.56
Lot Dimensions 96.57 x 253.16
Property Description
This 3 bedroom home is located on a cul-d-sac, has a fenced back yard and there are no homes directly behind it. The open kitchen offers plenty of space and includes tile backsplash, granite counter tops, Samsung appliances, a double door refrigerator with 2 freezer drawers below, a flat top range, microwave and dishwasher. The pantry has additional shelving on the pantry door. The double sink has a large window above that overlooks the deck and backyard. French doors from the breakfast area lead to the deck. The guest bathroom has a tiled floor, a full bath and linen closet. The bathroom on the second floor is accessible from the main bedroom and the hallway. The master bedroom is amazing. It offers double closets and a dressing room with an abundance of shelving and recessed lighting. Or use it as a TV room or an office. Other items to note include a deep linen closet on the second level, a gate at the top and bottom of the stairs, crown molding in the living room, a storm door on the front, an extra refrigerator in the garage, a door from the garage to the back yard, a shed, trees. NOTE: in order to lock the French Door, you need first pull the handle up and then turn the knob to lock the door before letting go of the handle.
Location
State DE
County Kent
Area Capital (30802)
Zoning RS1
Rooms
Other Rooms Living Room, Primary Bedroom, Bedroom 2, Bedroom 3, Kitchen, Media Room
Main Level Bedrooms 1
Interior
Hot Water Natural Gas
Heating Forced Air
Cooling Central A/C
Equipment Built-In Microwave, Built-In Range, Dishwasher, Disposal, Refrigerator
Appliance Built-In Microwave, Built-In Range, Dishwasher, Disposal, Refrigerator
Heat Source Natural Gas
Laundry Main Floor
Exterior
Parking Features Garage - Front Entry
Garage Spaces 1.0
Water Access N
Roof Type Asphalt,Shingle
Accessibility None
Attached Garage 1
Total Parking Spaces 1
Garage Y
Building
Story 1.5
Foundation Crawl Space
Sewer Public Hook/Up Avail
Water Public
Architectural Style Cape Cod
Level or Stories 1.5
Additional Building Above Grade, Below Grade
New Construction N
Schools
School District Capital
Others
Senior Community No
Tax ID LC-00-04703-01-7100-000
Ownership Fee Simple
SqFt Source Assessor
Acceptable Financing Cash, FHA, VA
Listing Terms Cash, FHA, VA
Financing Cash,FHA,VA
Special Listing Condition Standard
Read Less Info
Want to know what your home might be worth? Contact us for a FREE valuation!

Our team is ready to help you sell your home for the highest possible price ASAP

Bought with Robert J McGriffin • EXP Realty, LLC
"My job is to find and attract mastery-based agents to the office, protect the culture, and make sure everyone is happy! "







