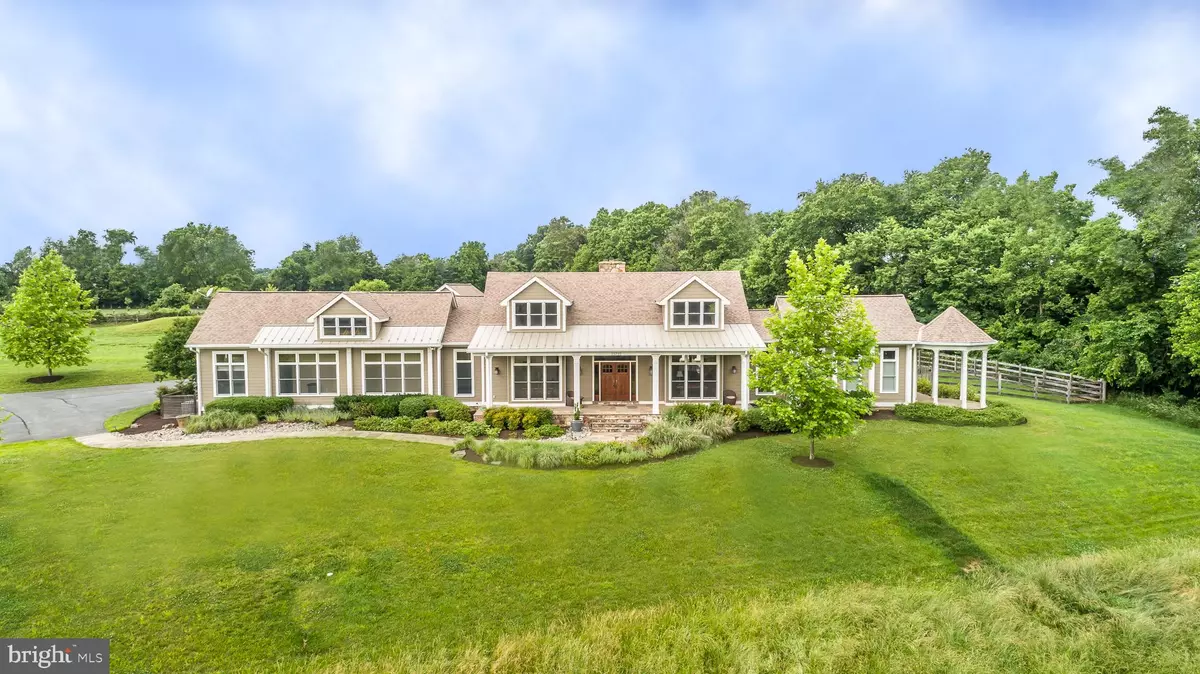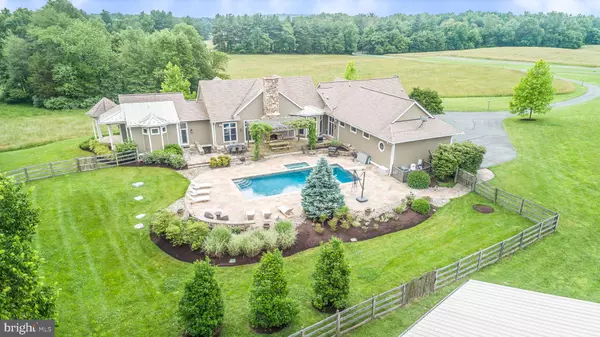$1,175,000
$1,195,000
1.7%For more information regarding the value of a property, please contact us for a free consultation.
4 Beds
5 Baths
4,461 SqFt
SOLD DATE : 01/08/2020
Key Details
Sold Price $1,175,000
Property Type Single Family Home
Sub Type Detached
Listing Status Sold
Purchase Type For Sale
Square Footage 4,461 sqft
Price per Sqft $263
Subdivision Poolesville Outside
MLS Listing ID MDMC661972
Sold Date 01/08/20
Style Ranch/Rambler
Bedrooms 4
Full Baths 4
Half Baths 1
HOA Y/N N
Abv Grd Liv Area 3,243
Originating Board BRIGHT
Year Built 2009
Annual Tax Amount $9,964
Tax Year 2019
Lot Size 12.130 Acres
Acres 12.13
Property Description
This YOUNG CUSTOM HOME on 12.13+/- ACRES will not disappoint. From the moment you enter the long-paved driveway, you know youve arrived. The VIEWS, HARDSCAPE, LANDSCAPE, CUSTOM HOME, and COUNTRY SETTING is a lot to take in. The PROPERTY enjoys a POND, a large SHOP with electric, OPEN FIELD, DISTANCE PANORAMIC VIEWS, OVERSIZED ATTACHED THREE CAR GARAGE, and so much more. When you enter the home through the knotty alder double doors, you find yourself in a great room with cathedral ceilings featuring real exposed bank barn wood beams and wood floors from the same bank barn to match. The great room flows into the kitchen/dining area, and all together is perfect to entertain. The entire main floor is awash in natural light with oversized windows throughout. The great room is also open to the private backyard pool and garden area which is the perfect place for all your friends and family to enjoy, with a beautiful custom pool, pergola, stone fireplace, flagstone patios, fencing, and mature landscape. The Master Bedroom is on the north wing, has a propane fireplace, two generous walk-in closets, separate flagstone patio/gazebo area, master bathroom with heated floor, and a doorway to the backyard. On the South Wing there are three bedrooms, two full baths, a screened porch, pantry and laundry room. Head downstairs to find a recreation room and wet bar, walk-up stairs to the backyard, full bath, and storage/utility room. Potomac River and C&O Canal are right down the street too!
Location
State MD
County Montgomery
Zoning RDT
Direction East
Rooms
Basement Partially Finished, Interior Access, Walkout Stairs
Main Level Bedrooms 4
Interior
Heating Central, Zoned
Cooling Central A/C
Flooring Hardwood
Fireplaces Number 2
Heat Source Propane - Owned, Electric
Exterior
Garage Garage - Side Entry, Inside Access, Oversized
Garage Spaces 7.0
Pool Indoor, Heated, Fenced, Black Bottom
Waterfront N
Water Access N
Roof Type Asphalt,Metal
Accessibility Other
Parking Type Attached Garage, Driveway, Parking Lot, Detached Garage
Attached Garage 3
Total Parking Spaces 7
Garage Y
Building
Story 2
Sewer Community Septic Tank, Private Septic Tank
Water Well
Architectural Style Ranch/Rambler
Level or Stories 2
Additional Building Above Grade, Below Grade
Structure Type Beamed Ceilings,Cathedral Ceilings
New Construction N
Schools
Elementary Schools Poolesville
Middle Schools John H. Poole
High Schools Poolesville
School District Montgomery County Public Schools
Others
Senior Community No
Tax ID 160303374875
Ownership Fee Simple
SqFt Source Assessor
Special Listing Condition Standard
Read Less Info
Want to know what your home might be worth? Contact us for a FREE valuation!

Our team is ready to help you sell your home for the highest possible price ASAP

Bought with Jeanne L Koerber • RE/MAX Success

"My job is to find and attract mastery-based agents to the office, protect the culture, and make sure everyone is happy! "







