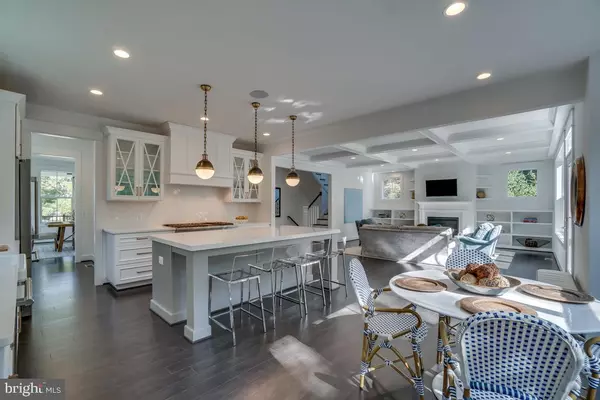$1,475,000
$1,499,900
1.7%For more information regarding the value of a property, please contact us for a free consultation.
4 Beds
4 Baths
4,028 SqFt
SOLD DATE : 04/17/2020
Key Details
Sold Price $1,475,000
Property Type Single Family Home
Sub Type Detached
Listing Status Sold
Purchase Type For Sale
Square Footage 4,028 sqft
Price per Sqft $366
Subdivision Pimmit Hills
MLS Listing ID VAFX1093138
Sold Date 04/17/20
Style Craftsman
Bedrooms 4
Full Baths 3
Half Baths 1
HOA Y/N N
Abv Grd Liv Area 3,260
Originating Board BRIGHT
Year Built 2019
Annual Tax Amount $5,166
Tax Year 2019
Lot Size 0.409 Acres
Acres 0.41
Property Description
This beautiful new home built by Merion Homes is minutes away from 2 Metro stations. The East Lake model has the best layout for entertaining! It has a great open floor plan with a stunning kitchen that includes quartz countertop and top of the line stainless steel appliances. The multiple windows in the family room allow for incredible natural lighting. The home also has an inviting master suite you won t ever want to leave. It is one of the bigger lots in Pimmit Hills that backs up to a creek which creates a private and relaxing outdoor space. So come see it for yourself!
Location
State VA
County Fairfax
Zoning 140
Rooms
Basement Garage Access, Partially Finished, Rear Entrance, Walkout Level
Interior
Interior Features Built-Ins, Butlers Pantry, Carpet, Breakfast Area, Chair Railings, Dining Area, Family Room Off Kitchen, Floor Plan - Open, Formal/Separate Dining Room, Kitchen - Island, Primary Bath(s), Soaking Tub, Recessed Lighting, Sprinkler System, Wet/Dry Bar
Heating Forced Air, Zoned
Cooling Zoned
Fireplaces Number 1
Equipment Built-In Microwave, Disposal, Dishwasher, Exhaust Fan, Icemaker, Oven - Double, Oven/Range - Gas, Range Hood, Refrigerator, Stainless Steel Appliances
Fireplace Y
Window Features Low-E
Appliance Built-In Microwave, Disposal, Dishwasher, Exhaust Fan, Icemaker, Oven - Double, Oven/Range - Gas, Range Hood, Refrigerator, Stainless Steel Appliances
Heat Source Natural Gas
Exterior
Garage Garage - Front Entry, Basement Garage
Garage Spaces 2.0
Waterfront N
Water Access N
Roof Type Architectural Shingle
Accessibility None
Parking Type Attached Garage
Attached Garage 2
Total Parking Spaces 2
Garage Y
Building
Story 3+
Sewer Public Sewer
Water Public
Architectural Style Craftsman
Level or Stories 3+
Additional Building Above Grade, Below Grade
New Construction Y
Schools
Elementary Schools Lemon Road
Middle Schools Kilmer
High Schools Marshall
School District Fairfax County Public Schools
Others
Senior Community No
Tax ID 0401 12 0081
Ownership Fee Simple
SqFt Source Estimated
Special Listing Condition Standard
Read Less Info
Want to know what your home might be worth? Contact us for a FREE valuation!

Our team is ready to help you sell your home for the highest possible price ASAP

Bought with Jason Walder • Compass

"My job is to find and attract mastery-based agents to the office, protect the culture, and make sure everyone is happy! "







