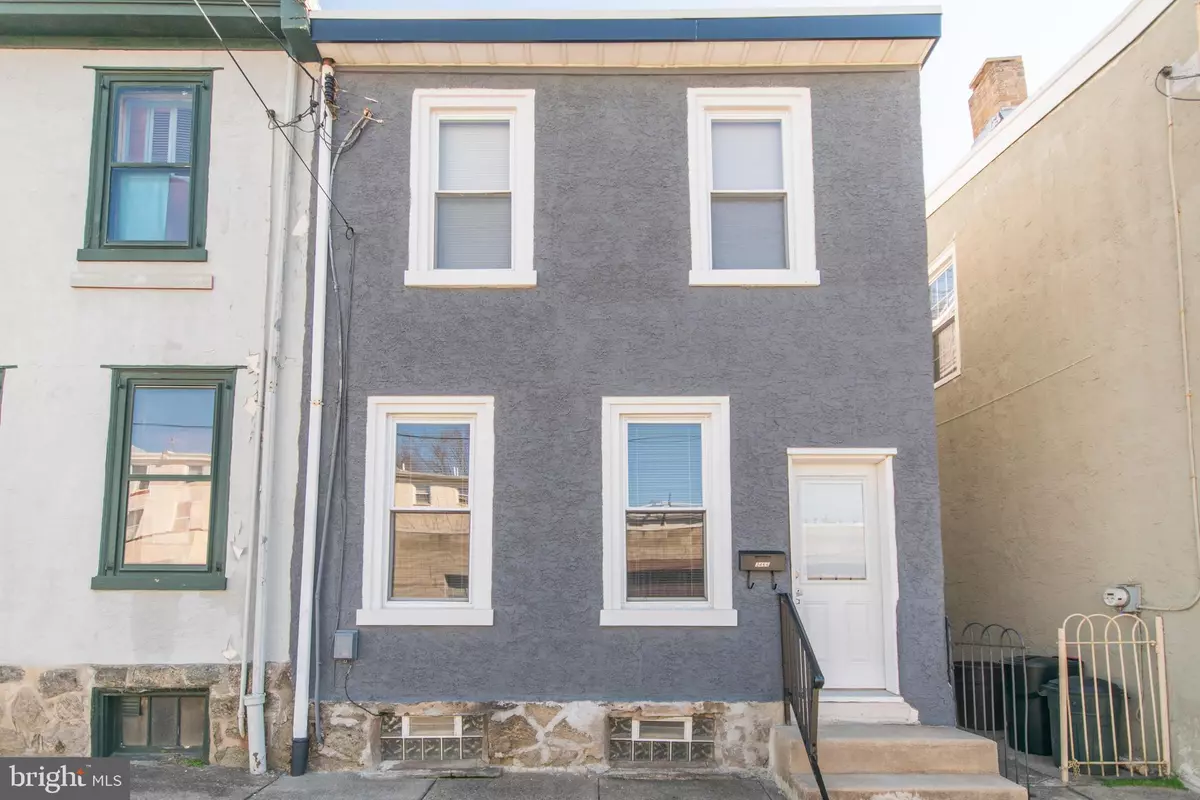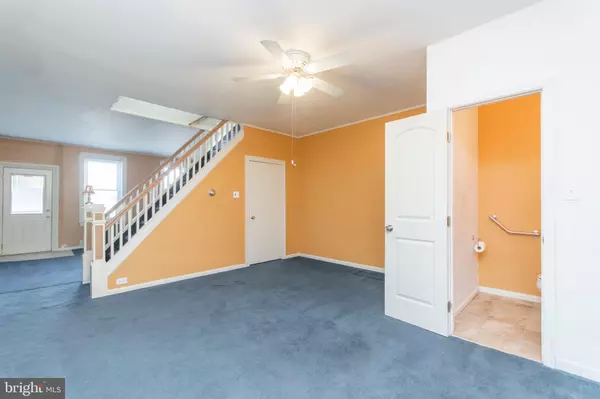$175,000
$199,000
12.1%For more information regarding the value of a property, please contact us for a free consultation.
3 Beds
2 Baths
1,080 SqFt
SOLD DATE : 06/30/2020
Key Details
Sold Price $175,000
Property Type Single Family Home
Sub Type Twin/Semi-Detached
Listing Status Sold
Purchase Type For Sale
Square Footage 1,080 sqft
Price per Sqft $162
Subdivision East Falls
MLS Listing ID PAPH866536
Sold Date 06/30/20
Style Traditional
Bedrooms 3
Full Baths 1
Half Baths 1
HOA Y/N N
Abv Grd Liv Area 1,080
Originating Board BRIGHT
Year Built 1939
Annual Tax Amount $3,084
Tax Year 2020
Lot Size 1,320 Sqft
Acres 0.03
Lot Dimensions 20.00 x 66.00
Property Description
VACANT AND EASY TO SHOW. Why rent when you can own this 3 bedroom, 1.5 bath home in the East Falls neighborhood of Philadelphia? Or add this property to your portfolio, it would make a fabulous rental as well. 3466 Division Street sits on a quiet road yet conveniently located dining, shopping, public transportation and easy access to major thoroughfares. The main level offers spacious living room, formal dining room, a kitchen with an abundance of cabinet and counter space, and a powder room. Upstairs are three bedrooms which share a full hall bathroom. An unfinished basement provides a ton of storage space and is home to the washer and dryer. Don t miss the fenced backyard with patio-ideal for grilling and dining outdoors.
Location
State PA
County Philadelphia
Area 19129 (19129)
Zoning RSA5
Rooms
Other Rooms Living Room, Dining Room, Bedroom 2, Bedroom 3, Kitchen, Bedroom 1, Half Bath
Basement Unfinished
Interior
Interior Features Carpet, Ceiling Fan(s), Floor Plan - Traditional, Formal/Separate Dining Room, Kitchen - Galley, Tub Shower
Heating Hot Water, Radiator
Cooling Window Unit(s)
Flooring Carpet, Ceramic Tile, Vinyl
Equipment Washer, Dryer, Oven/Range - Gas
Appliance Washer, Dryer, Oven/Range - Gas
Heat Source Natural Gas
Laundry Basement
Exterior
Exterior Feature Patio(s)
Waterfront N
Water Access N
Accessibility None
Porch Patio(s)
Parking Type On Street
Garage N
Building
Story 2
Sewer Public Sewer
Water Public
Architectural Style Traditional
Level or Stories 2
Additional Building Above Grade, Below Grade
New Construction N
Schools
Elementary Schools Thomas Mifflin School
Middle Schools Thomas Mifflin School
High Schools Roxborough
School District The School District Of Philadelphia
Others
Senior Community No
Tax ID 382103200
Ownership Fee Simple
SqFt Source Assessor
Acceptable Financing Cash, Conventional
Listing Terms Cash, Conventional
Financing Cash,Conventional
Special Listing Condition Standard
Read Less Info
Want to know what your home might be worth? Contact us for a FREE valuation!

Our team is ready to help you sell your home for the highest possible price ASAP

Bought with Katherine Sydnes • Wayne Realty Corporation

"My job is to find and attract mastery-based agents to the office, protect the culture, and make sure everyone is happy! "







