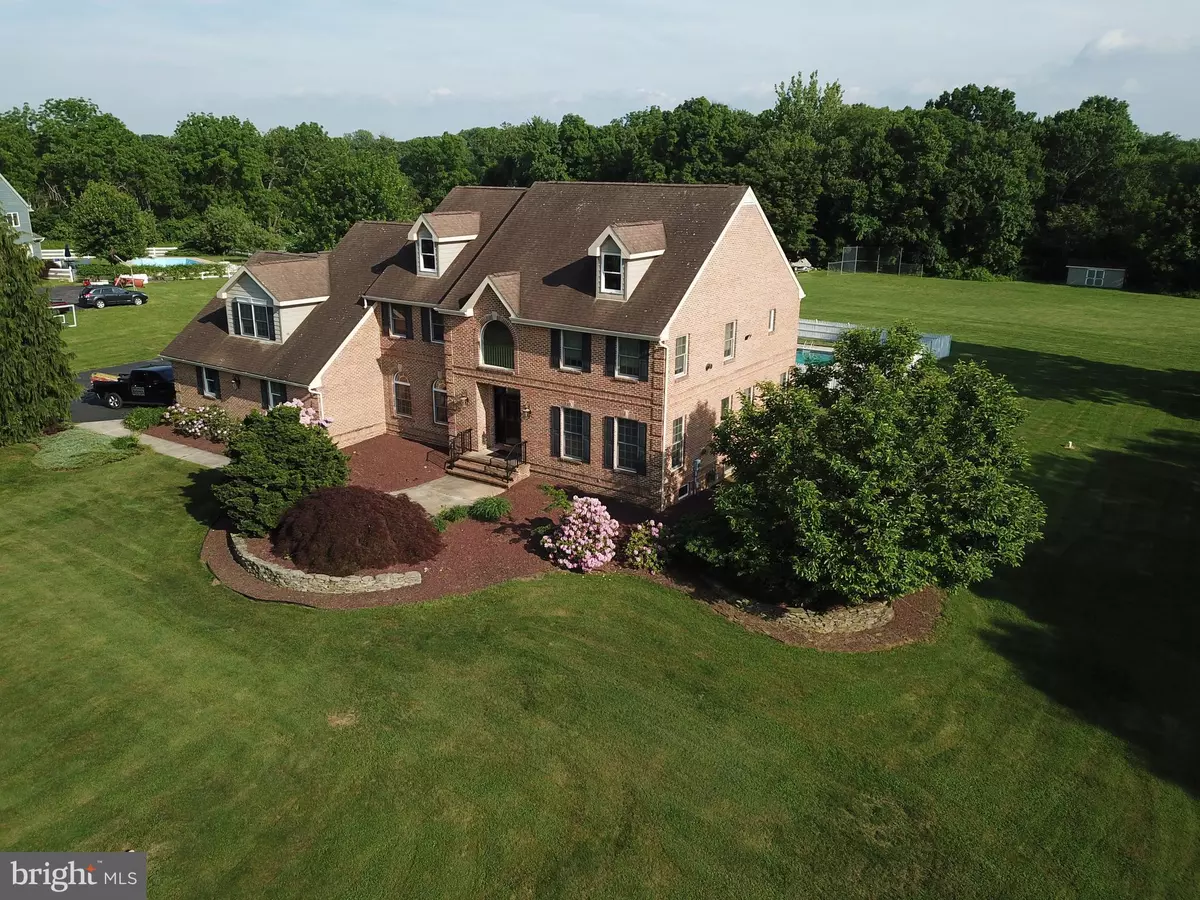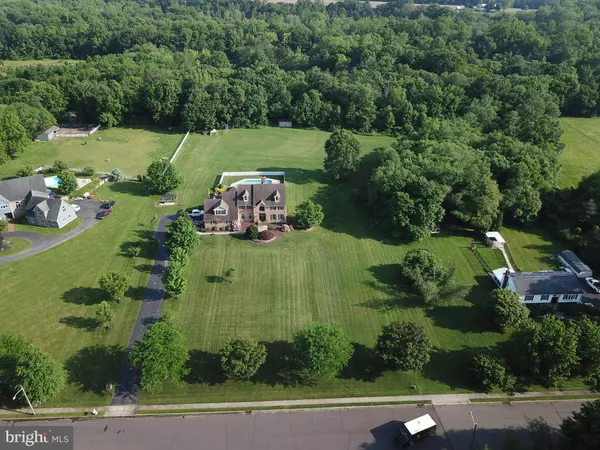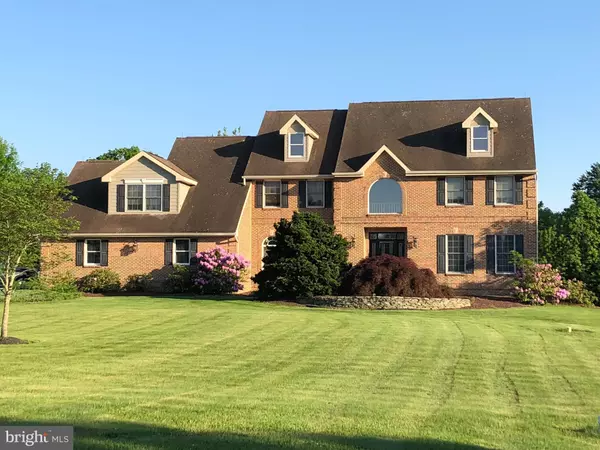$610,000
$665,000
8.3%For more information regarding the value of a property, please contact us for a free consultation.
4 Beds
4 Baths
4,325 SqFt
SOLD DATE : 03/26/2020
Key Details
Sold Price $610,000
Property Type Single Family Home
Sub Type Detached
Listing Status Sold
Purchase Type For Sale
Square Footage 4,325 sqft
Price per Sqft $141
Subdivision Not On List
MLS Listing ID NJME282310
Sold Date 03/26/20
Style Colonial
Bedrooms 4
Full Baths 3
Half Baths 1
HOA Y/N N
Abv Grd Liv Area 4,325
Originating Board BRIGHT
Year Built 1993
Annual Tax Amount $20,896
Tax Year 2018
Lot Size 3.390 Acres
Acres 3.39
Lot Dimensions 226x636
Property Description
This Magnificent Custom-Built Colonial Estate is situated on 3.39 acres with endless options for outdoor activities. The home was built by the owner, and it features four bedrooms and 3.5 baths in a quiet neighborhood. When you enter this home, you are welcomed into a 2-story foyer with an open L-shaped staircase and walk bridge that overlooks the foyer and front yard. The foyer is open to a formal dining room on the left and formal living room with a gas fireplace on the right. Both rooms are finished with detailed crown and chair rail moldings. The dining room is connected to a large, remodeled, eat-in kitchen by a walk-through butler s pantry that includes cherry wood cabinetry, wet bar, and a second dishwasher. The kitchen includes updated cherry cabinets with granite countertops and backsplash, over and under cabinet ambiance lighting, vaulted ceiling, center island cook top, double wall ovens, and stainless appliances. The kitchen provides direct access to a mudroom which connects to the laundry room, back yard, garage, and a back staircase to the second floor. Sliding glass doors in the kitchen eating area open onto a custom brick and stamped concrete patio which features a 14ftx14ft screened in porch. Another set of patio doors provide access from the patio to the spacious yet cozy family room, with vaulted ceiling and floor-to-ceiling brick fireplace. A privately situated powder room and home office complete the first floor. The second floor of the home features an oversized master suite with double entry doors, sitting area, vaulted tray ceiling, and gas fireplace. Double entry doors lead to a spa-like master bath, with two walk-in closets, a large, open walk-in shower, whirlpool tub, his-and-hers vanities, and private toilet room. Two large bedrooms at the opposite end of the hallway (at the top of the back staircase) share a full bath, while a suite-like fourth bedroom offers additional privacy with it s own private full bath. Additional features of this home include a large partially finished basement, an in-ground 19ft x 44ft Lazy-L shaped swimming pool, pool shed within the pool yard, and tool shed at the back of the property. It also includes 8-zone baseboard hot water heating, 2-zone central air conditioning, 9ft high ceilings on the first floor, hardwood flooring in many rooms, and so much more. The home is close to the Hamilton Train Station, Route 295, Route 195, NJ Turnpike, Hamilton Marketplace Shopping Center, and many other retail stores and restaurants. This is a must-see home for anyone looking for a perfect multi-seasonal gathering place for family and friends in a beautiful, peaceful, and private setting.
Location
State NJ
County Mercer
Area Hamilton Twp (21103)
Zoning RESIDENTIAL
Rooms
Other Rooms Living Room, Dining Room, Primary Bedroom, Bedroom 2, Bedroom 3, Bedroom 4, Kitchen, Family Room, Foyer, Laundry, Mud Room, Other, Office, Bathroom 1, Bathroom 2, Primary Bathroom
Basement Full, Partially Finished, Poured Concrete
Interior
Interior Features Butlers Pantry, Ceiling Fan(s), Central Vacuum, Kitchen - Eat-In, Efficiency, Formal/Separate Dining Room, Skylight(s), Soaking Tub, Stall Shower, Walk-in Closet(s), Water Treat System, WhirlPool/HotTub, Carpet, Wet/Dry Bar, Wood Floors, Attic/House Fan
Heating Baseboard - Hot Water, Zoned
Cooling Central A/C
Fireplaces Number 3
Equipment Built-In Microwave, Built-In Range, Central Vacuum, Dishwasher, Dryer, Cooktop, Oven - Double, Refrigerator, Washer
Fireplace Y
Appliance Built-In Microwave, Built-In Range, Central Vacuum, Dishwasher, Dryer, Cooktop, Oven - Double, Refrigerator, Washer
Heat Source Natural Gas
Laundry Main Floor
Exterior
Exterior Feature Patio(s)
Parking Features Garage - Side Entry, Garage Door Opener, Inside Access, Oversized
Garage Spaces 2.0
Pool In Ground
Water Access N
View Trees/Woods
Roof Type Asphalt
Accessibility 2+ Access Exits
Porch Patio(s)
Attached Garage 2
Total Parking Spaces 2
Garage Y
Building
Story 2
Foundation Concrete Perimeter
Sewer On Site Septic
Water Well
Architectural Style Colonial
Level or Stories 2
Additional Building Above Grade, Below Grade
New Construction N
Schools
Elementary Schools Yardville E.S.
Middle Schools Emily C. Reynolds M.S.
High Schools Hamilton East-Steinert H.S.
School District Hamilton Township
Others
Senior Community No
Tax ID 03-02743-00048
Ownership Fee Simple
SqFt Source Assessor
Special Listing Condition Standard
Read Less Info
Want to know what your home might be worth? Contact us for a FREE valuation!

Our team is ready to help you sell your home for the highest possible price ASAP

Bought with Dawn Buxton Monsport • Keller Williams Real Estate - Princeton
"My job is to find and attract mastery-based agents to the office, protect the culture, and make sure everyone is happy! "







