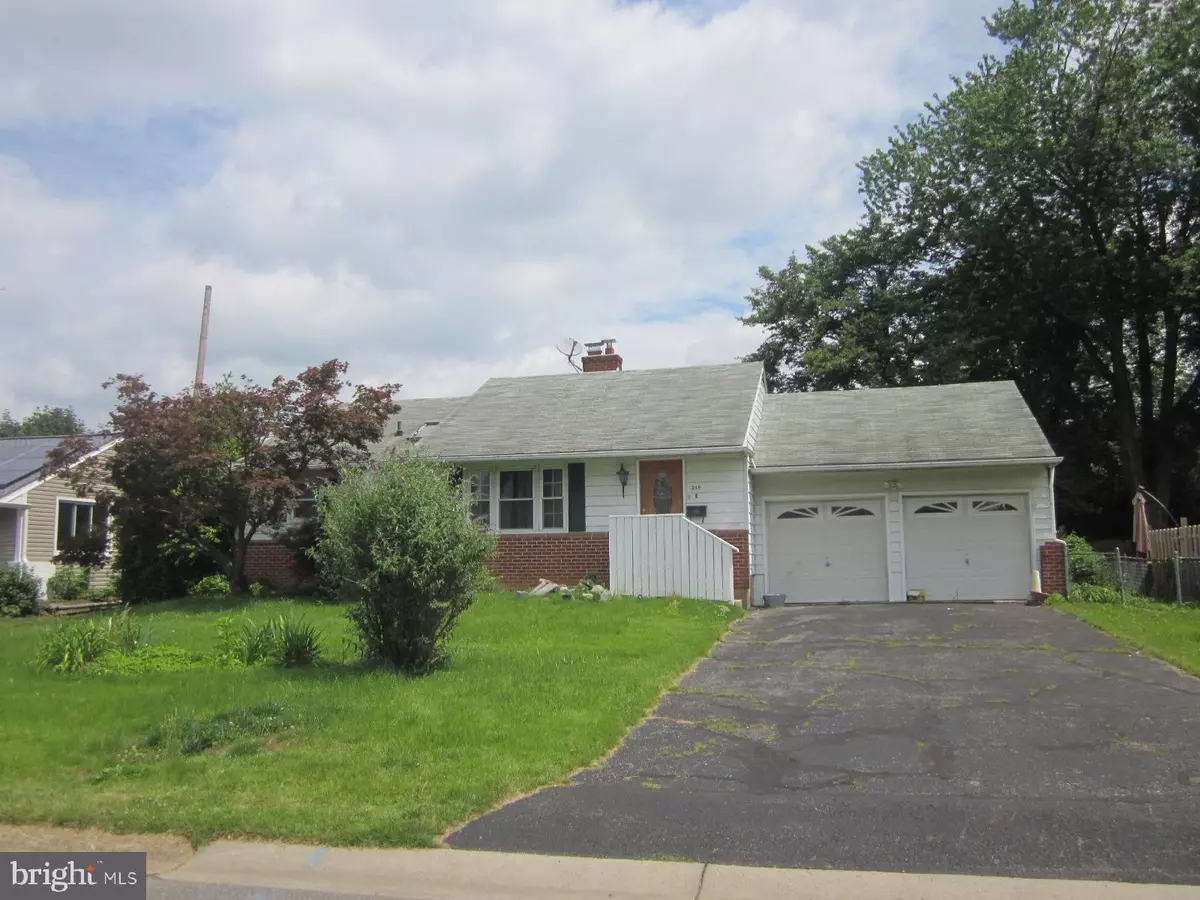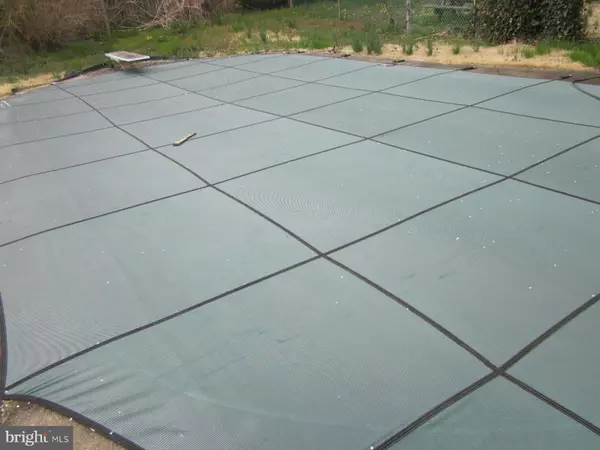$160,000
$160,000
For more information regarding the value of a property, please contact us for a free consultation.
3 Beds
2 Baths
3,221 SqFt
SOLD DATE : 01/24/2020
Key Details
Sold Price $160,000
Property Type Single Family Home
Sub Type Detached
Listing Status Sold
Purchase Type For Sale
Square Footage 3,221 sqft
Price per Sqft $49
Subdivision Llangollen Estates
MLS Listing ID DENC474768
Sold Date 01/24/20
Style Ranch/Rambler
Bedrooms 3
Full Baths 1
Half Baths 1
HOA Y/N N
Abv Grd Liv Area 2,325
Originating Board BRIGHT
Year Built 1960
Annual Tax Amount $2,082
Tax Year 2018
Lot Size 10,019 Sqft
Acres 0.23
Lot Dimensions 80.00 x 125.00
Property Description
This large ranch in Llangollen Estates is Back on the market, buyers financing fell thru. Home needs TLC, but just had a FHA appraisal should be able to be financed. Perfect for someone who wants some sweat equity. This three bedroom rancher has a large open floor plan and a large family room addition with floor to ceiling stone fireplace. Most of the home has hardwood floors will need to be refinished. An in-ground pool is in a separate fenced area of the rear yard. The basement has three large egress windows and its own fireplace. Definitely needs updates and some love . A great investment show and sell. Can be financed show and sell great value for the space. This property sits on a quiet street and has a lot of square footage. Property is being sold as is. Property is a short sale Contingent on lien holder approval. Third Party Processor Required. See Attached Disclosures That must be Signed and Presented with all offers.
Location
State DE
County New Castle
Area New Castle/Red Lion/Del.City (30904)
Zoning NC10
Rooms
Other Rooms Family Room
Basement Partial
Main Level Bedrooms 3
Interior
Cooling None
Flooring Hardwood, Carpet, Ceramic Tile
Fireplaces Number 1
Fireplace Y
Heat Source Natural Gas
Exterior
Parking Features Garage - Front Entry
Garage Spaces 6.0
Fence Chain Link
Water Access N
Roof Type Asphalt
Accessibility Grab Bars Mod
Attached Garage 2
Total Parking Spaces 6
Garage Y
Building
Story 1
Foundation Block
Sewer Public Sewer
Water Public
Architectural Style Ranch/Rambler
Level or Stories 1
Additional Building Above Grade, Below Grade
Structure Type Dry Wall,Cathedral Ceilings
New Construction N
Schools
School District Colonial
Others
Pets Allowed N
HOA Fee Include Common Area Maintenance,Snow Removal
Senior Community No
Tax ID 10-034.40-097
Ownership Fee Simple
SqFt Source Assessor
Acceptable Financing Cash
Listing Terms Cash
Financing Cash
Special Listing Condition Short Sale
Read Less Info
Want to know what your home might be worth? Contact us for a FREE valuation!

Our team is ready to help you sell your home for the highest possible price ASAP

Bought with Joseph Kreisher • Coldwell Banker Preferred

"My job is to find and attract mastery-based agents to the office, protect the culture, and make sure everyone is happy! "







