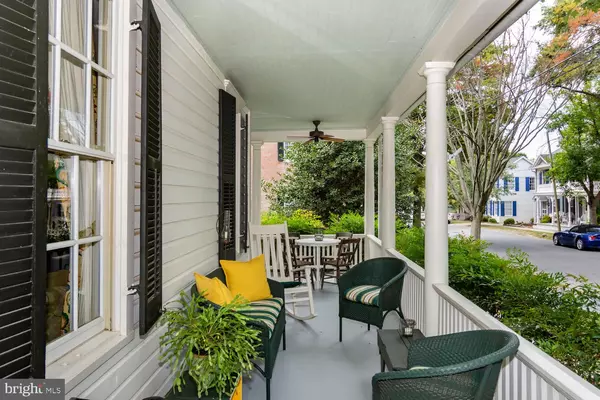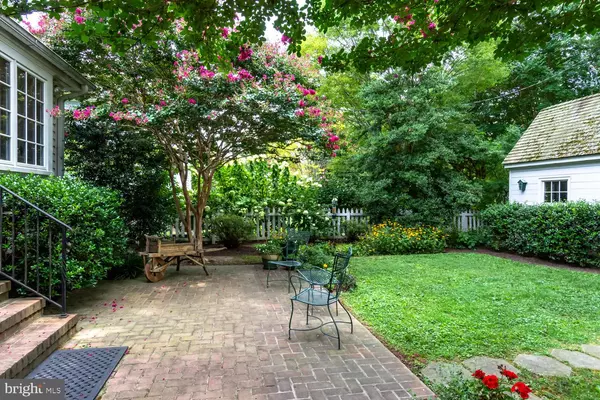$775,000
$798,000
2.9%For more information regarding the value of a property, please contact us for a free consultation.
3 Beds
3 Baths
2,703 SqFt
SOLD DATE : 04/03/2020
Key Details
Sold Price $775,000
Property Type Single Family Home
Sub Type Detached
Listing Status Sold
Purchase Type For Sale
Square Footage 2,703 sqft
Price per Sqft $286
Subdivision None Available
MLS Listing ID MDTA136100
Sold Date 04/03/20
Style Traditional
Bedrooms 3
Full Baths 3
HOA Y/N N
Abv Grd Liv Area 2,703
Originating Board BRIGHT
Year Built 1880
Annual Tax Amount $7,415
Tax Year 2019
Lot Size 7,200 Sqft
Acres 0.17
Lot Dimensions 60.00 x 120.00
Property Description
The house at 202 Mulberry Street is one of St. Michaels' historic treasures! Constructed circa 1880 on a well-elevated lot, mid-way between St. Michaels Harbor and Talbot Street (the town's main street), the house has been tastefully restored, updated and expanded, with care to preserve the 19th century elements, details and charm. Features include beautiful wood floor throughout; 9' ceilings; 3 fireplaces; extensive custom mill work, moldings and book cases; 3 full baths (one down and two upstairs) and 3 upstairs bedrooms. The downstairs front parlor could easily function as a 4th bedroom. The kitchen is exceptional, with custom build cabinets and lots of room for entertaining (the kitchen opens to a comfortable family room). The kitchen door leads to a peaceful, private back yard with a brick patio. In the far back, there is an attractive climate-controlled studio, designed to replicate a vernacular 19th century shed. One of the main features of the house is the wonderful front porch, where you will want to sit back and enjoy the full flavor of "Relaxed Eastern Shore Living."
Location
State MD
County Talbot
Zoning R
Rooms
Other Rooms Living Room, Dining Room, Primary Bedroom, Bedroom 2, Bedroom 3, Kitchen, Family Room, Den, Library, Foyer, Laundry, Bathroom 1, Bathroom 2, Primary Bathroom
Basement Interior Access
Interior
Interior Features Attic, Built-Ins, Ceiling Fan(s), Chair Railings, Crown Moldings, Formal/Separate Dining Room, Kitchen - Gourmet, Recessed Lighting, Skylight(s), Soaking Tub, Tub Shower, Wainscotting, Wood Floors
Heating Forced Air, Zoned
Cooling Central A/C, Zoned
Flooring Hardwood, Tile/Brick
Fireplaces Number 3
Fireplaces Type Brick
Equipment Cooktop, Dishwasher, Dryer, Exhaust Fan, Oven - Wall, Refrigerator, Washer, Oven/Range - Gas
Fireplace Y
Appliance Cooktop, Dishwasher, Dryer, Exhaust Fan, Oven - Wall, Refrigerator, Washer, Oven/Range - Gas
Heat Source Oil
Laundry Upper Floor
Exterior
Exterior Feature Porch(es), Patio(s)
Fence Rear
Waterfront N
Water Access N
Street Surface Black Top
Accessibility None
Porch Porch(es), Patio(s)
Parking Type Driveway, On Street
Garage N
Building
Lot Description Landscaping
Story 2.5
Sewer Public Sewer
Water Public
Architectural Style Traditional
Level or Stories 2.5
Additional Building Above Grade, Below Grade
Structure Type 9'+ Ceilings,Wood Ceilings,Vaulted Ceilings
New Construction N
Schools
School District Talbot County Public Schools
Others
Senior Community No
Tax ID 02-064588
Ownership Fee Simple
SqFt Source Assessor
Special Listing Condition Standard
Read Less Info
Want to know what your home might be worth? Contact us for a FREE valuation!

Our team is ready to help you sell your home for the highest possible price ASAP

Bought with Thomas M Crouch • Benson & Mangold, LLC

"My job is to find and attract mastery-based agents to the office, protect the culture, and make sure everyone is happy! "







