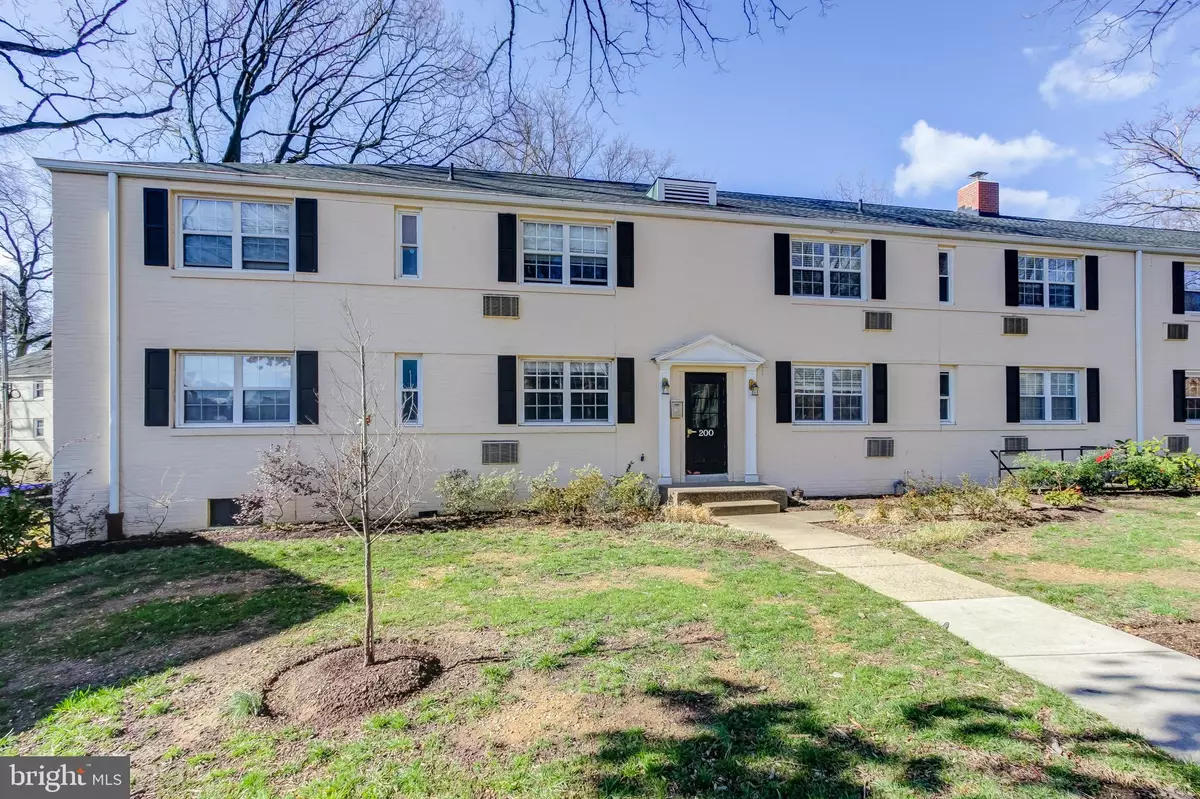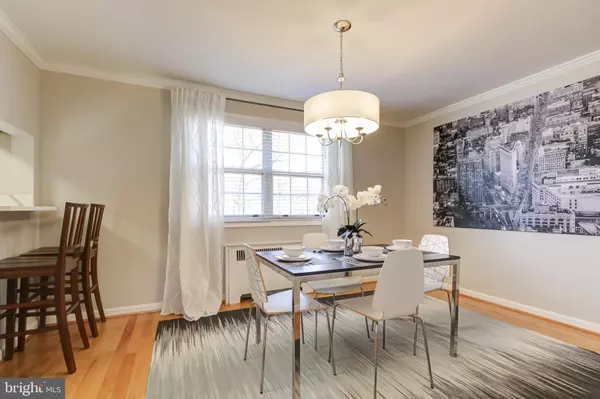$330,400
$329,000
0.4%For more information regarding the value of a property, please contact us for a free consultation.
2 Beds
1 Bath
1,121 SqFt
SOLD DATE : 03/31/2020
Key Details
Sold Price $330,400
Property Type Condo
Sub Type Condo/Co-op
Listing Status Sold
Purchase Type For Sale
Square Footage 1,121 sqft
Price per Sqft $294
Subdivision Arlington Oaks
MLS Listing ID VAAR159746
Sold Date 03/31/20
Style Colonial
Bedrooms 2
Full Baths 1
Condo Fees $598/mo
HOA Y/N N
Abv Grd Liv Area 1,121
Originating Board BRIGHT
Year Built 1940
Annual Tax Amount $3,014
Tax Year 2019
Property Description
Showstopping Well Designed Space! Beautiful and Fresh Renovation! New White Quartz Countertop, White Subway Tile, Stainless Appliances and White Quartz Pass Through - Fresh and Clean. Separate Separate Dining Room with Bank of Windows - Wonderful for Dining and Hanging out! Large Bright Living Room! Beautiful Hardwood Floors in Living, Dining and Kitchen! This is one of only EIGHT units in all of Arlington Oaks with this Large SF - affording Large Rooms, Separate Dining Room and Spacious Bedrooms. Tastefully Renovated Full Bath - White Subway Tile, Cool Vanity and Lighting, Contemporary Linen Tile Floor. Pretty Treed Views out of the Many Windows. HOT Location - Close to Ballston! Rarely Available Unit. Community Amenities Include Exercise Room, Community Room and Wonderful Community Garden!! Capital Bike Share station on property. Not far from Ballston Metro and on a number of bus lines. Stager's Curtains do not convey. Open Sunday 1-4.
Location
State VA
County Arlington
Zoning RA8-18
Rooms
Other Rooms Living Room, Dining Room, Kitchen
Main Level Bedrooms 2
Interior
Interior Features Floor Plan - Open, Formal/Separate Dining Room, Walk-in Closet(s), Wood Floors
Hot Water Natural Gas
Heating Radiator
Cooling Wall Unit
Equipment Built-In Microwave, Dishwasher, Disposal, Refrigerator, Stove
Fireplace N
Appliance Built-In Microwave, Dishwasher, Disposal, Refrigerator, Stove
Heat Source Natural Gas
Exterior
Amenities Available Exercise Room
Waterfront N
Water Access N
Accessibility Other
Parking Type Off Street
Garage N
Building
Story 1
Unit Features Garden 1 - 4 Floors
Sewer Public Sewer
Water Public
Architectural Style Colonial
Level or Stories 1
Additional Building Above Grade, Below Grade
New Construction N
Schools
Elementary Schools Barrett
Middle Schools Swanson
High Schools Washington-Liberty
School District Arlington County Public Schools
Others
HOA Fee Include Common Area Maintenance,Ext Bldg Maint,Lawn Maintenance,Management,Reserve Funds,Sewer,Water,Heat,Snow Removal,Trash,Gas,Parking Fee
Senior Community No
Tax ID 20-027-023
Ownership Condominium
Special Listing Condition Standard
Read Less Info
Want to know what your home might be worth? Contact us for a FREE valuation!

Our team is ready to help you sell your home for the highest possible price ASAP

Bought with Brian S Klotz • RE/MAX Allegiance

"My job is to find and attract mastery-based agents to the office, protect the culture, and make sure everyone is happy! "







