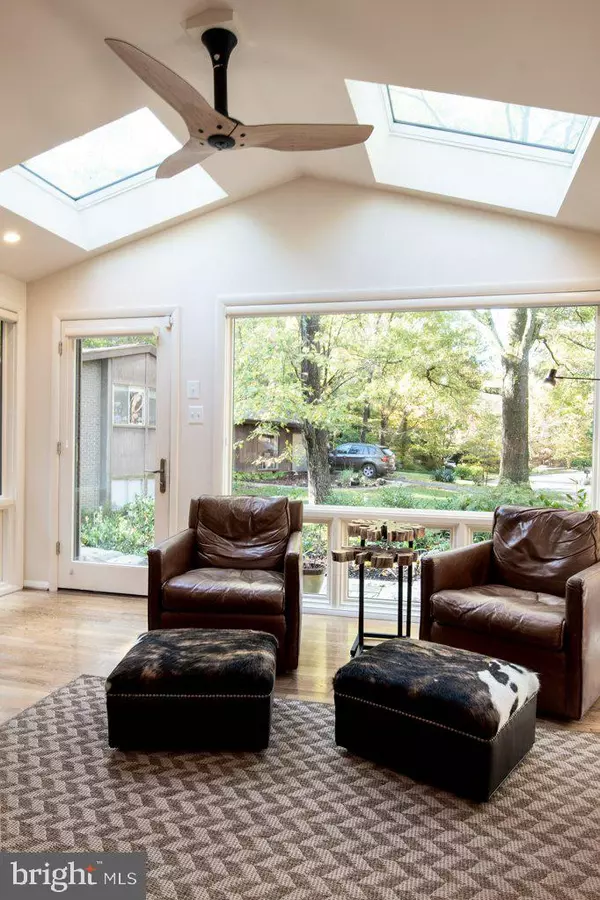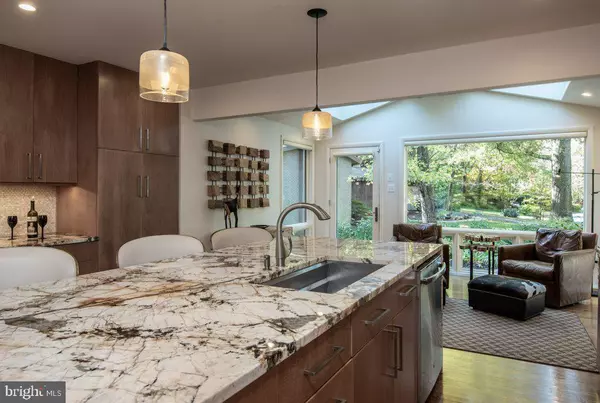$905,000
$930,000
2.7%For more information regarding the value of a property, please contact us for a free consultation.
5 Beds
3 Baths
3,105 SqFt
SOLD DATE : 01/15/2020
Key Details
Sold Price $905,000
Property Type Single Family Home
Sub Type Detached
Listing Status Sold
Purchase Type For Sale
Square Footage 3,105 sqft
Price per Sqft $291
Subdivision Wessynton
MLS Listing ID VAFX1096098
Sold Date 01/15/20
Style Contemporary
Bedrooms 5
Full Baths 3
HOA Fees $72/ann
HOA Y/N Y
Abv Grd Liv Area 1,829
Originating Board BRIGHT
Year Built 1967
Annual Tax Amount $7,552
Tax Year 2019
Lot Size 0.356 Acres
Acres 0.36
Property Description
A truly amazing opportunity to enjoy one-level living in a mid-century modern home in Wessynton, the sought after waterfront community, less than a 30 minute drive to DC. This thoroughly updated and expanded home is like living in a tranquil retreat, with a community boat launch to the Potomac, swimming pool, tennis courts, and walking trails. Five bedrooms, three full baths, two-car garage, two gas fireplaces, and a large family room are just the beginning. Experience luxury living with: a private steam sauna and outdoor hot tub; a deck where you will feel like you are in a tree house; exquisite kitchen/sun room; and floor-to-ceiling custom Pella windows (SE exposure) overlooking a large landscaped yard backing up to parkland frequented by deer and foxes. Meticulous attention has been given to every feature, such as custom-made modern light fixtures and door handles; exotic granite countertops and 'waterfall' kitchen island; induction cooktop; built-in dining room cabinets for extra storage; cut-out walls with recessed lighting; maple modern wall paneling; high-end ceiling fans; one-of-a-kind bathroom tiles; heated bathroom floor; retractable screen doors on all exterior doors; keyless entry; field stone patios....to name a few. The listing agent is the owner and has designed and renovated this home with features that buyers want and love.
Location
State VA
County Fairfax
Zoning 121
Rooms
Basement Daylight, Full
Main Level Bedrooms 3
Interior
Interior Features Wet/Dry Bar, Wood Floors, Upgraded Countertops, Skylight(s), Sauna, Recessed Lighting, Primary Bath(s), Laundry Chute, Kitchen - Island, Kitchen - Gourmet, Formal/Separate Dining Room, Entry Level Bedroom, Dining Area, Ceiling Fan(s), Carpet, Kitchen - Eat-In, Floor Plan - Open
Heating Forced Air, Central
Cooling Energy Star Cooling System, Ceiling Fan(s)
Flooring Hardwood, Carpet
Fireplaces Number 2
Fireplaces Type Gas/Propane
Equipment Built-In Microwave, Cooktop, Dishwasher, Disposal, Dryer, Icemaker, Oven - Double, Refrigerator, Range Hood, Stainless Steel Appliances, Washer, Water Heater
Fireplace Y
Window Features Double Pane,Energy Efficient,Screens,Skylights,Vinyl Clad,Wood Frame
Appliance Built-In Microwave, Cooktop, Dishwasher, Disposal, Dryer, Icemaker, Oven - Double, Refrigerator, Range Hood, Stainless Steel Appliances, Washer, Water Heater
Heat Source Natural Gas
Laundry Lower Floor
Exterior
Parking Features Additional Storage Area, Garage - Side Entry
Garage Spaces 4.0
Utilities Available Fiber Optics Available
Water Access Y
Water Access Desc Fishing Allowed,Canoe/Kayak,Boat - Powered,Private Access
View Trees/Woods
Roof Type Shingle
Accessibility None, Level Entry - Main, Roll-in Shower, Entry Slope <1'
Attached Garage 2
Total Parking Spaces 4
Garage Y
Building
Lot Description Backs - Parkland
Story 2
Sewer Public Sewer
Water Public
Architectural Style Contemporary
Level or Stories 2
Additional Building Above Grade, Below Grade
New Construction N
Schools
School District Fairfax County Public Schools
Others
Senior Community No
Tax ID 1102 14 0086
Ownership Fee Simple
SqFt Source Assessor
Security Features Electric Alarm
Acceptable Financing Cash, Conventional
Horse Property N
Listing Terms Cash, Conventional
Financing Cash,Conventional
Special Listing Condition Standard
Read Less Info
Want to know what your home might be worth? Contact us for a FREE valuation!

Our team is ready to help you sell your home for the highest possible price ASAP

Bought with Douglas W Luzik • Long & Foster Real Estate, Inc.
"My job is to find and attract mastery-based agents to the office, protect the culture, and make sure everyone is happy! "







