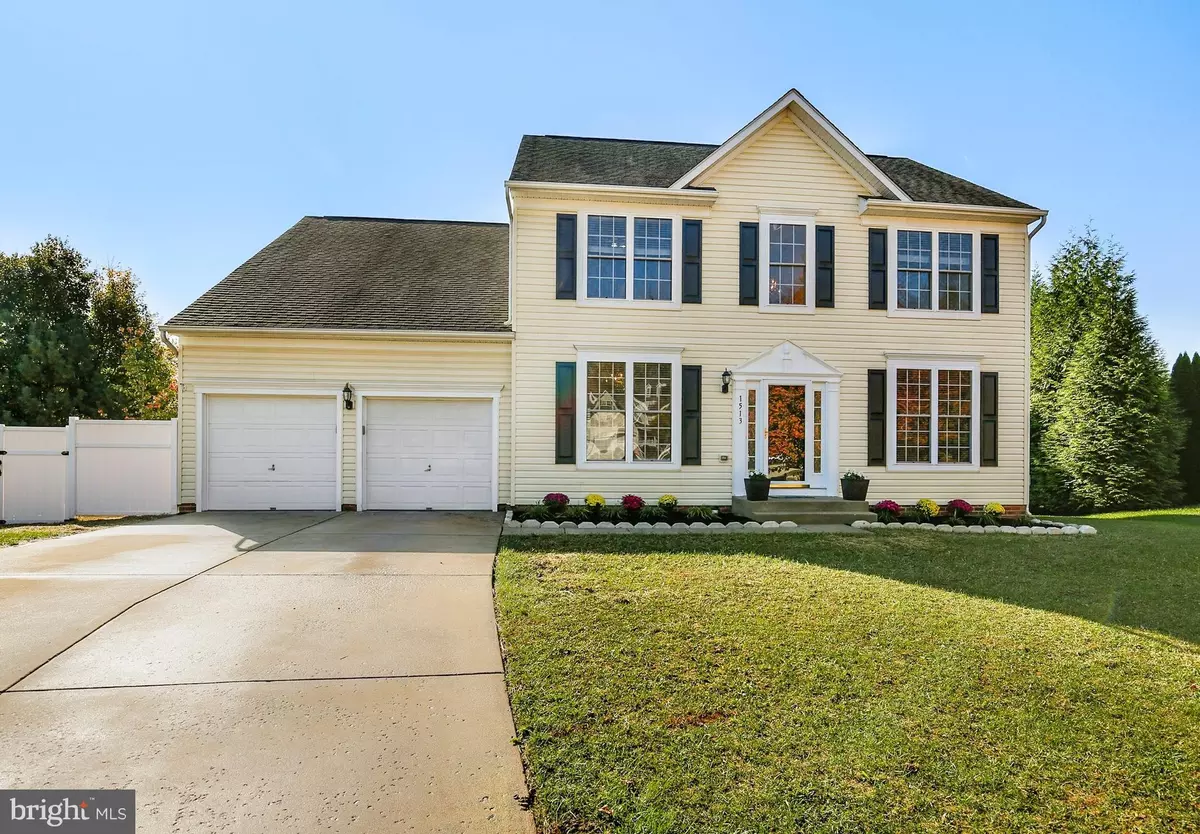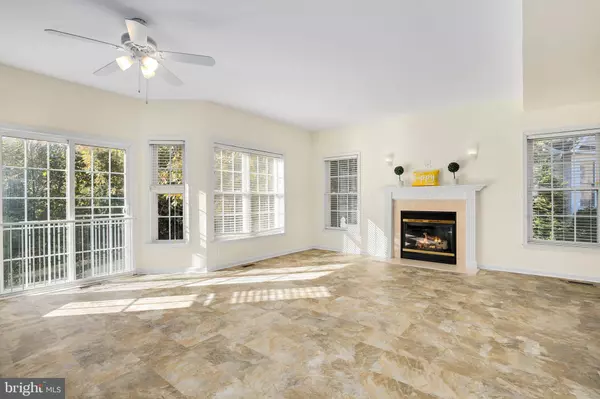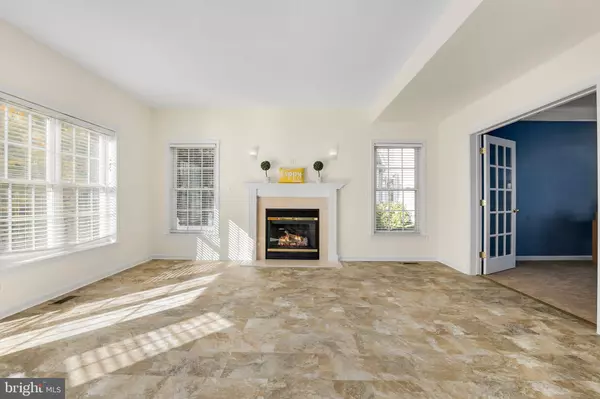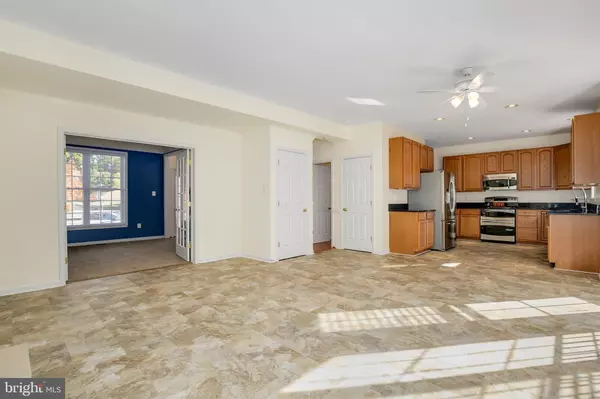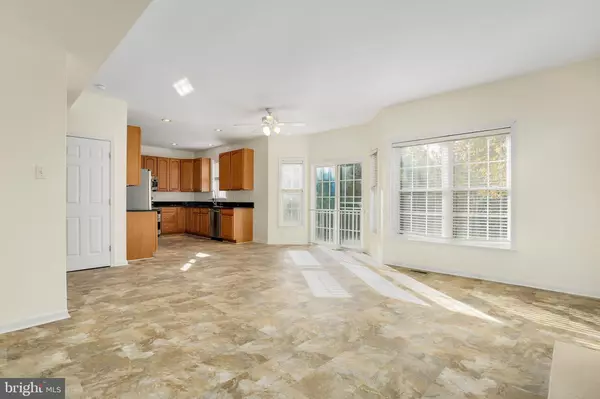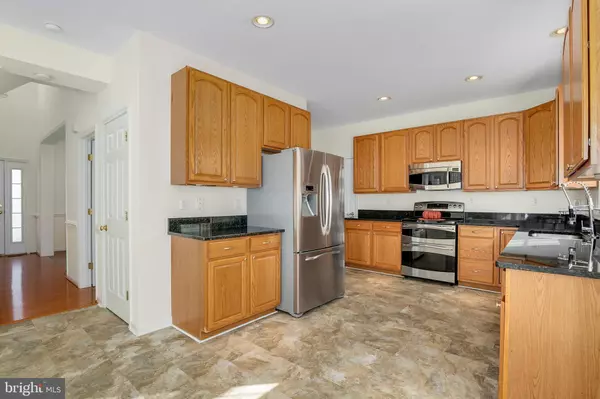$413,000
$413,000
For more information regarding the value of a property, please contact us for a free consultation.
4 Beds
3 Baths
2,984 SqFt
SOLD DATE : 02/27/2020
Key Details
Sold Price $413,000
Property Type Single Family Home
Sub Type Detached
Listing Status Sold
Purchase Type For Sale
Square Footage 2,984 sqft
Price per Sqft $138
Subdivision Larel Estates
MLS Listing ID MDCR192604
Sold Date 02/27/20
Style Colonial
Bedrooms 4
Full Baths 2
Half Baths 1
HOA Y/N N
Abv Grd Liv Area 2,384
Originating Board BRIGHT
Year Built 2004
Annual Tax Amount $4,874
Tax Year 2018
Lot Size 0.341 Acres
Acres 0.34
Property Description
NEW PRICE on this beautiful remodel! Move in ready. This newly renovated 2984 sq ft 4 bed 2 half ba home on a cul-de-sac in Mt. Airy features a custom kitchen with granite countertops, all stainless steel appliances, plenty of storage and waterproof tile flooring. New carpet throughout and freshly painted. You will love the space in the huge open kitchen and family room with gas fireplace; plus formal dining and living rooms with French doors. Upstairs you will find 3 large bedrooms, a full bath with double sinks, laundry area (washer and dryer incl) and the Grand Owner's suite with vaulted ceiling, large walk-in closet and bath with double vanities, separate shower and large jacuzzi tub. Finished basement has large rec room (pool table incl.), workout room (fitness equipment incl.), a bonus room for your office or workshop and a rough-in for a half bath. Walk out to your huge 1,000 sq ft patio. Perfect for grilling, entertaining and swimming . Yes, there's even room for an above ground pool. Don't miss the attached extra large garage with room for 4 cars and with electric, ceiling fans, additional storage above garage and lighting for your workshop needs. Plus the riding mower and cart are incl. Fenced outside grassy area with shed (incl.) for your little ones to play in. Lots of kids (all ages) in the neighborhood who play outside. Bus stop at top of cul-de-sac. Direct and easy access to Baltimore and Washington, DC commuter routes. No HOA. Public water and sewer. Highly Motivated Sellers.
Location
State MD
County Carroll
Zoning SEE PUBLIC RECORDS
Rooms
Other Rooms Living Room, Kitchen, Family Room, Exercise Room, Recreation Room, Storage Room, Utility Room
Basement Walkout Level
Interior
Interior Features Ceiling Fan(s), Combination Kitchen/Living, Primary Bath(s), Kitchen - Table Space, Formal/Separate Dining Room, Floor Plan - Traditional, Floor Plan - Open, Family Room Off Kitchen, Upgraded Countertops, Wood Floors, Walk-in Closet(s), Carpet
Hot Water Electric
Heating Heat Pump(s)
Cooling Ceiling Fan(s)
Flooring Hardwood, Tile/Brick, Carpet
Fireplaces Number 1
Fireplaces Type Gas/Propane, Fireplace - Glass Doors, Mantel(s)
Equipment Dishwasher, Exhaust Fan, Stove, Icemaker, Stainless Steel Appliances, Refrigerator, Built-In Microwave, Washer - Front Loading, Dryer - Front Loading
Fireplace Y
Window Features Double Pane,Bay/Bow,Sliding
Appliance Dishwasher, Exhaust Fan, Stove, Icemaker, Stainless Steel Appliances, Refrigerator, Built-In Microwave, Washer - Front Loading, Dryer - Front Loading
Heat Source Propane - Leased
Exterior
Exterior Feature Patio(s)
Parking Features Garage Door Opener
Garage Spaces 6.0
Water Access N
Accessibility None
Porch Patio(s)
Attached Garage 2
Total Parking Spaces 6
Garage Y
Building
Story 3+
Sewer Public Sewer
Water Public
Architectural Style Colonial
Level or Stories 3+
Additional Building Above Grade, Below Grade
New Construction N
Schools
School District Carroll County Public Schools
Others
Senior Community No
Tax ID 0713041172
Ownership Fee Simple
SqFt Source Assessor
Special Listing Condition Standard
Read Less Info
Want to know what your home might be worth? Contact us for a FREE valuation!

Our team is ready to help you sell your home for the highest possible price ASAP

Bought with Katie Katzenberger Rubin • Keller Williams Realty Centre
"My job is to find and attract mastery-based agents to the office, protect the culture, and make sure everyone is happy! "


