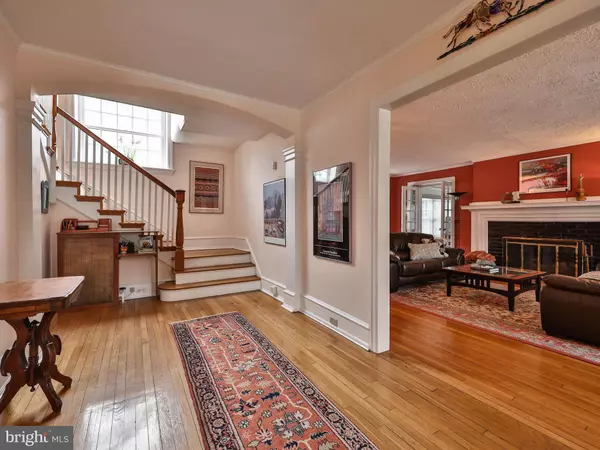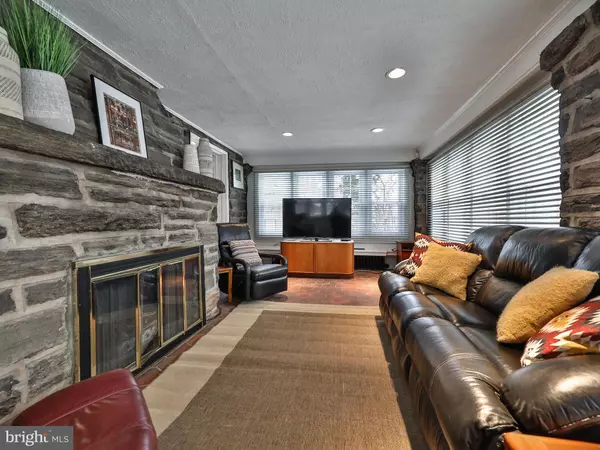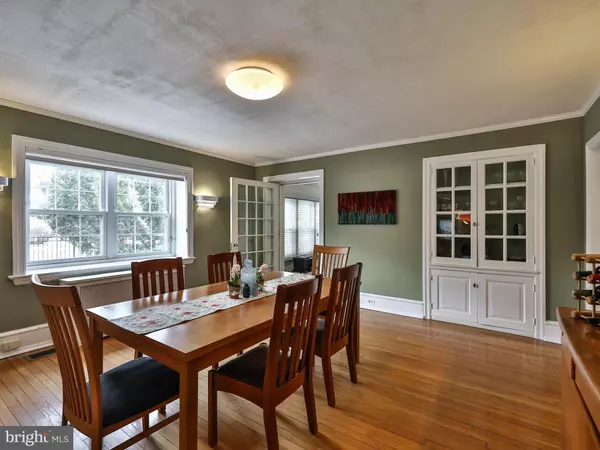$630,000
$675,000
6.7%For more information regarding the value of a property, please contact us for a free consultation.
5 Beds
5 Baths
4,350 SqFt
SOLD DATE : 05/08/2020
Key Details
Sold Price $630,000
Property Type Single Family Home
Sub Type Detached
Listing Status Sold
Purchase Type For Sale
Square Footage 4,350 sqft
Price per Sqft $144
Subdivision Mt Airy (West)
MLS Listing ID PAPH724216
Sold Date 05/08/20
Style Colonial
Bedrooms 5
Full Baths 4
Half Baths 1
HOA Y/N N
Abv Grd Liv Area 4,350
Originating Board BRIGHT
Year Built 1925
Annual Tax Amount $5,053
Tax Year 2020
Lot Size 7,470 Sqft
Acres 0.17
Lot Dimensions 58.15 x 128.47
Property Description
This classic 3-story Center Hall Stone Colonial sits on beautiful, tree-lined Wissahickon Avenue in West Mount Airy / Blue Bell Hill in one of the neighborhood s most prominent locations. A tribute to the elegance of days gone by and coupled with modern upgrades like zoned AC, this 5 bedroom, 4.5 bath single family home, built with locally quarried stone, boasts well over 4000 square feet of living space on 3 floors. Through the stately front door, the gracious center hall entry welcomes you into the heart of the home where you will be immediately impressed by the original, refinished hardwood floors. The main level of this light-filled home includes a large living room with architecturally built-in bookshelves, featuring leaded glass doors with delightfully appropriate printer s mark detailing, and a wood-burning stone fireplace as the focal point. Through the two sets of glass doors you will find a lovely sunroom with 3 walls of windows and yet another stone fireplace and terra cotta tile that is perfect for relaxing any time of day. The dining room, showcasing a built-in china cabinet, is large enough to host even the most well attended of dinner parties. Just beyond you ll find yet another sunroom with tiled floor (custom area rug removable) currently being utilized as a home office. The updated eat-in kitchen with radiant heat flooring, Corian countertops, and 2 custom made sinks has a GE appliance suite which includes a convection gas range, trash compactor, and garbage disposal inviting cozy conversations while the home chef whips up their latest creation. The back hallway, from the kitchen to the foyer, is where you ll find the laundry center, the back stairs, a large coat closet, and a coveted first floor powder room. Up the stairs and past the grand Palladian window, the second floor leads to a generously sized main suite with a wall of closets, an en suite bath which includes a whirlpool tub and stall shower, and your own private roof deck. Two additional connected bedrooms with custom closets and a full bath with crisp white tile work and linen closet round out the second level. The third floor boasts a large, sunny bedroom with walk-in cedar closet and full bath, that could be an owner s or au pair suite, in addition to another bedroom and another full bath with an elegant clawfoot tub. The full-height basement showcases the care the owners have shown in maintaining every aspect of this house including its systems. The new owners will enjoy the convenience of a two car garage with automatic door and ample street parking for visiting guests. A well-manicured, fenced-in yard and a deck provide even more options for hosting get-togethers. Ideally located to get to the area s major thoroughfares and minutes (walking or driving) from multiple train stations, you ll have easy access to all of the shops and dining that Mt. Airy, Chestnut Hill, East Falls, and Manayunk have to offer. Celebrate this location by taking a walk on the local trails or sledding at one of the best spots in Philadelphia.
Location
State PA
County Philadelphia
Area 19119 (19119)
Zoning RSD3
Rooms
Other Rooms Living Room, Dining Room, Bedroom 2, Bedroom 3, Bedroom 4, Kitchen, Foyer, Bedroom 1, Sun/Florida Room, Laundry, Other, Bathroom 1, Bathroom 2, Half Bath, Additional Bedroom
Basement Other
Interior
Interior Features Built-Ins, Carpet, Ceiling Fan(s), Dining Area, Double/Dual Staircase, Floor Plan - Traditional, Formal/Separate Dining Room, Kitchen - Eat-In, Kitchen - Island, Primary Bath(s), Pantry, Recessed Lighting, Stall Shower, Walk-in Closet(s), Window Treatments, Wood Floors, Wood Stove
Hot Water Natural Gas, 60+ Gallon Tank
Heating Central, Forced Air, Radiant
Cooling Central A/C, Zoned
Flooring Hardwood, Carpet, Heated, Tile/Brick
Fireplaces Number 2
Fireplaces Type Fireplace - Glass Doors, Mantel(s), Screen, Stone, Wood
Equipment Built-In Microwave, Compactor, Dishwasher, Disposal, Dryer, Extra Refrigerator/Freezer, Oven/Range - Gas, Refrigerator, Six Burner Stove, Trash Compactor, Washer, Water Heater
Furnishings No
Fireplace Y
Window Features Double Pane,Palladian,Replacement,Screens,Storm
Appliance Built-In Microwave, Compactor, Dishwasher, Disposal, Dryer, Extra Refrigerator/Freezer, Oven/Range - Gas, Refrigerator, Six Burner Stove, Trash Compactor, Washer, Water Heater
Heat Source Natural Gas, Electric, Wood
Laundry Main Floor, Basement
Exterior
Garage Covered Parking, Garage - Front Entry, Garage Door Opener, Oversized
Garage Spaces 2.0
Fence Fully
Utilities Available Cable TV Available, Natural Gas Available, Phone Available, Electric Available, Water Available
Waterfront N
Water Access N
Roof Type Shingle,Flat
Accessibility 36\"+ wide Halls, >84\" Garage Door, Entry Slope <1'
Parking Type Detached Garage, Driveway, On Street
Total Parking Spaces 2
Garage Y
Building
Lot Description Corner, Front Yard, Level, SideYard(s)
Story 3+
Foundation Active Radon Mitigation, Stone
Sewer No Septic System
Water Public
Architectural Style Colonial
Level or Stories 3+
Additional Building Above Grade, Below Grade
New Construction N
Schools
Elementary Schools Anna L. Lingelbach
Middle Schools Anna L. Lingelbach School
High Schools Roxborough
School District The School District Of Philadelphia
Others
Senior Community No
Tax ID 223005300
Ownership Fee Simple
SqFt Source Assessor
Security Features Carbon Monoxide Detector(s),Electric Alarm,Security System,Smoke Detector
Acceptable Financing Cash, Conventional, FHA, VA
Horse Property N
Listing Terms Cash, Conventional, FHA, VA
Financing Cash,Conventional,FHA,VA
Special Listing Condition Standard
Read Less Info
Want to know what your home might be worth? Contact us for a FREE valuation!

Our team is ready to help you sell your home for the highest possible price ASAP

Bought with Noah S Ostroff • KW Philly

"My job is to find and attract mastery-based agents to the office, protect the culture, and make sure everyone is happy! "







