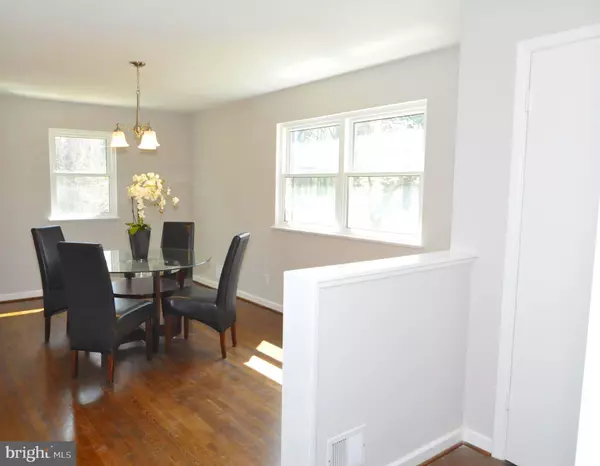$710,000
$735,000
3.4%For more information regarding the value of a property, please contact us for a free consultation.
4 Beds
2 Baths
1,680 SqFt
SOLD DATE : 10/27/2020
Key Details
Sold Price $710,000
Property Type Single Family Home
Sub Type Detached
Listing Status Sold
Purchase Type For Sale
Square Footage 1,680 sqft
Price per Sqft $422
Subdivision Kent Gardens
MLS Listing ID VAFX1119062
Sold Date 10/27/20
Style Cape Cod
Bedrooms 4
Full Baths 2
HOA Y/N N
Abv Grd Liv Area 1,680
Originating Board BRIGHT
Year Built 1955
Annual Tax Amount $9,126
Tax Year 2020
Lot Size 0.285 Acres
Acres 0.28
Property Description
NEW PRICE! This beauty has not only stood the test of time and is rock-solid; it is stunning and SNEAKY BIG inside! Solid oak hardwoods throughout the main floor completely sanded/refinished! New LVP flooring in Eat-in Kitchen! Direct Kitchen access from driveway! Fresh paint top-to-bottom. Full width attic build-out added HUGE space for use as Master Suite or large multipurpose area! Windows replaced in 2004! Updated main level full bathroom with classic original B&W ceramic! New door hardware throughout! Pristine, full footprint basement awaits your creative build-out! Gas Heat, Hot Water & Cooking! Brand new fenced backyard with 6' alternating board wood fence. Rare gem in McLean!
Location
State VA
County Fairfax
Zoning 130
Rooms
Other Rooms Living Room, Dining Room, Primary Bedroom, Bedroom 2, Kitchen, Basement, Foyer, Bedroom 1, Laundry, Bathroom 1, Bathroom 3, Primary Bathroom
Basement Daylight, Full, Drain, Connecting Stairway, Heated, Interior Access, Outside Entrance, Rear Entrance, Unfinished, Windows, Walkout Level, Space For Rooms
Main Level Bedrooms 3
Interior
Interior Features Attic, Breakfast Area, Carpet, Dining Area, Entry Level Bedroom, Floor Plan - Traditional, Formal/Separate Dining Room, Kitchen - Eat-In, Kitchen - Table Space, Primary Bath(s), Skylight(s), Tub Shower, Wood Floors, Kitchen - Country
Hot Water Natural Gas
Heating Forced Air, Humidifier, Programmable Thermostat
Cooling Central A/C
Flooring Hardwood, Ceramic Tile, Carpet, Vinyl
Fireplaces Number 1
Fireplaces Type Mantel(s), Wood
Equipment Dishwasher, Disposal, Exhaust Fan, Humidifier, Icemaker, Oven/Range - Gas, Range Hood, Refrigerator, Six Burner Stove, Washer, Water Heater, Dryer - Gas
Furnishings No
Fireplace Y
Window Features Double Hung,Double Pane,Replacement,Skylights
Appliance Dishwasher, Disposal, Exhaust Fan, Humidifier, Icemaker, Oven/Range - Gas, Range Hood, Refrigerator, Six Burner Stove, Washer, Water Heater, Dryer - Gas
Heat Source Natural Gas
Laundry Basement
Exterior
Garage Spaces 3.0
Fence Board, Decorative, Fully, Wood, Rear
Amenities Available None
Water Access N
Roof Type Architectural Shingle
Accessibility None
Total Parking Spaces 3
Garage N
Building
Story 3
Foundation Slab, Block, Pillar/Post/Pier
Sewer Public Septic
Water Public
Architectural Style Cape Cod
Level or Stories 3
Additional Building Above Grade, Below Grade
New Construction N
Schools
High Schools Mclean
School District Fairfax County Public Schools
Others
HOA Fee Include None
Senior Community No
Tax ID 0402 21 0024
Ownership Fee Simple
SqFt Source Assessor
Acceptable Financing Cash, Conventional, FHA, VA, VHDA
Listing Terms Cash, Conventional, FHA, VA, VHDA
Financing Cash,Conventional,FHA,VA,VHDA
Special Listing Condition Standard
Read Less Info
Want to know what your home might be worth? Contact us for a FREE valuation!

Our team is ready to help you sell your home for the highest possible price ASAP

Bought with Kelly S Sweitzer • Long & Foster Real Estate, Inc.
"My job is to find and attract mastery-based agents to the office, protect the culture, and make sure everyone is happy! "







