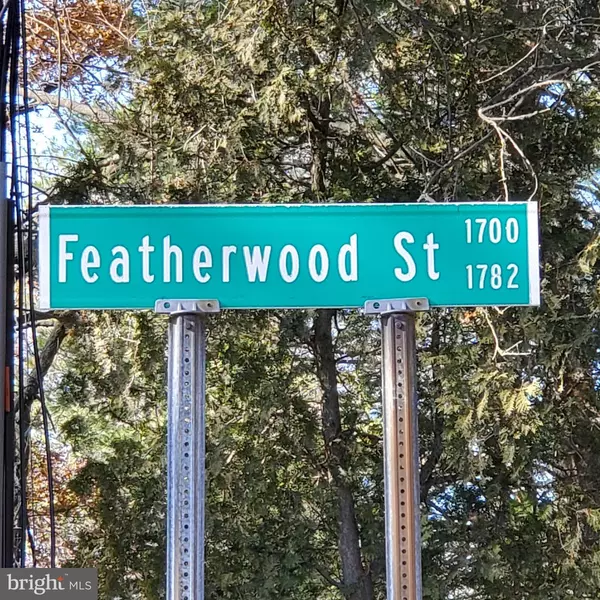$330,000
$335,000
1.5%For more information regarding the value of a property, please contact us for a free consultation.
2 Beds
3 Baths
1,152 SqFt
SOLD DATE : 03/06/2020
Key Details
Sold Price $330,000
Property Type Townhouse
Sub Type Interior Row/Townhouse
Listing Status Sold
Purchase Type For Sale
Square Footage 1,152 sqft
Price per Sqft $286
Subdivision Rolling Acres
MLS Listing ID MDMC686916
Sold Date 03/06/20
Style Contemporary
Bedrooms 2
Full Baths 2
Half Baths 1
HOA Fees $65/qua
HOA Y/N Y
Abv Grd Liv Area 1,152
Originating Board BRIGHT
Year Built 1984
Annual Tax Amount $3,110
Tax Year 2018
Lot Size 1,260 Sqft
Acres 0.03
Property Description
Welcome to this beautiful and well maintained townhouse. It features 2 master bedroom suites, 2 1/2 bathrooms, deck and finished basement! This home is bright & welcoming. The kitchen has new appliances. The living room/dining room combo features hardwood floors. The upper level features two master bedrooms. The first has two levels, skylights, ceiling fan and an in suite bathroom. The second large bedroom has an in suite bathroom as well and plenty of closet space. The lower level has a carpeted family room, utility room, storage area and rough in for future bathroom. Washer and dryer convey. Conveniently located near the intersection of Route 29 and Tech Road, shopping, restaurants, public transportation, the new Adventist Health Care - White Oak Medical Center, the Inter-County Connector and much more. Make an appointment to see this one today!
Location
State MD
County Montgomery
Zoning RT12
Rooms
Other Rooms Living Room, Primary Bedroom, Kitchen, Family Room, Utility Room, Bonus Room
Basement Sump Pump, Heated, Fully Finished, Daylight, Partial, Connecting Stairway
Interior
Heating Heat Pump(s)
Cooling Central A/C
Fireplaces Number 1
Heat Source Electric
Exterior
Water Access N
Accessibility None
Garage N
Building
Story 3+
Sewer Public Sewer
Water Public
Architectural Style Contemporary
Level or Stories 3+
Additional Building Above Grade, Below Grade
New Construction N
Schools
School District Montgomery County Public Schools
Others
HOA Fee Include Common Area Maintenance,Management,Snow Removal,Trash
Senior Community No
Tax ID 160502374788
Ownership Fee Simple
SqFt Source Assessor
Special Listing Condition Standard
Read Less Info
Want to know what your home might be worth? Contact us for a FREE valuation!

Our team is ready to help you sell your home for the highest possible price ASAP

Bought with Jacques Edelin • EXP Realty, LLC
"My job is to find and attract mastery-based agents to the office, protect the culture, and make sure everyone is happy! "







