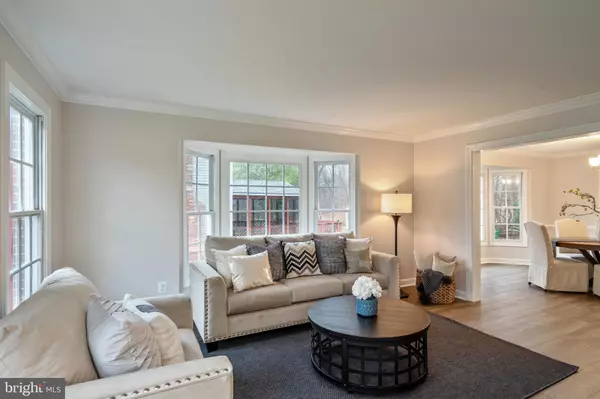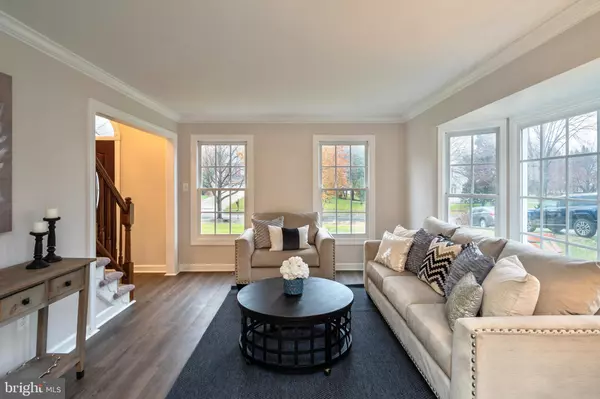$485,000
$485,000
For more information regarding the value of a property, please contact us for a free consultation.
4 Beds
3 Baths
2,762 SqFt
SOLD DATE : 04/06/2020
Key Details
Sold Price $485,000
Property Type Single Family Home
Sub Type Detached
Listing Status Sold
Purchase Type For Sale
Square Footage 2,762 sqft
Price per Sqft $175
Subdivision Collington Stationplat O
MLS Listing ID MDPG550182
Sold Date 04/06/20
Style Colonial,Traditional
Bedrooms 4
Full Baths 2
Half Baths 1
HOA Fees $70/mo
HOA Y/N Y
Abv Grd Liv Area 2,762
Originating Board BRIGHT
Year Built 1990
Annual Tax Amount $5,404
Tax Year 2019
Lot Size 0.289 Acres
Acres 0.29
Property Description
Inspired living is waiting for you at this beautiful home. Nestled on a large well landscaped lot, this 4 bedroom 2.5 bath home is perfect for anyone who wants a turn-key property in a friendly, welcoming neighborhood. As soon as you pull into the driveway you ll know you are home. This property has been renovated and modernized. Your kitchen is an excellent design with plenty of new cabinets, vast granite countertop space, a convenient island, as well as brand new quality stainless steel appliances. Sit by a roaring fire and entertain guests in your living room as a vaulted ceiling soars overhead. A gorgeous sunroom addition will quickly become your favorite place to have your morning coffee. Your master suite is an excellent size and features a soaking tub and a frameless shower. New flooring and paint have been added throughout, making your new home feel like a brand new property. The large lot and interior are perfect for anyone who loves to entertain. What else? How about a brand new roof and brand new dual-zone HVAC. Control your home heating and cooling system through any Alexa enabled device. This home also comes equipped with smart plugs and an Amazon Echo dot giving you a wide range of smart home features/possibilities. Rough-in in basement to add third full bathroom. This wonderful home is just waiting for you. Schedule your private tour today.
Location
State MD
County Prince Georges
Zoning RR
Rooms
Other Rooms Primary Bedroom, Bathroom 1, Bathroom 2, Bathroom 3
Basement Other, Rear Entrance
Main Level Bedrooms 4
Interior
Heating Forced Air
Cooling Central A/C
Fireplaces Number 1
Fireplaces Type Wood
Equipment Built-In Microwave, Cooktop, Dishwasher, Disposal, Stove, Refrigerator
Furnishings No
Fireplace Y
Appliance Built-In Microwave, Cooktop, Dishwasher, Disposal, Stove, Refrigerator
Heat Source Natural Gas
Exterior
Garage Garage - Front Entry
Garage Spaces 2.0
Waterfront N
Water Access N
Accessibility Other
Parking Type Attached Garage, Driveway
Attached Garage 2
Total Parking Spaces 2
Garage Y
Building
Story 3+
Sewer Public Sewer
Water Public
Architectural Style Colonial, Traditional
Level or Stories 3+
Additional Building Above Grade
New Construction N
Schools
School District Prince George'S County Public Schools
Others
Pets Allowed Y
Senior Community No
Tax ID 17070672162
Ownership Fee Simple
SqFt Source Assessor
Acceptable Financing Cash, Conventional, FHA, VA
Listing Terms Cash, Conventional, FHA, VA
Financing Cash,Conventional,FHA,VA
Special Listing Condition Standard
Pets Description No Pet Restrictions
Read Less Info
Want to know what your home might be worth? Contact us for a FREE valuation!

Our team is ready to help you sell your home for the highest possible price ASAP

Bought with Merlyn M Solomon • United Real Estate HomeSource

"My job is to find and attract mastery-based agents to the office, protect the culture, and make sure everyone is happy! "







