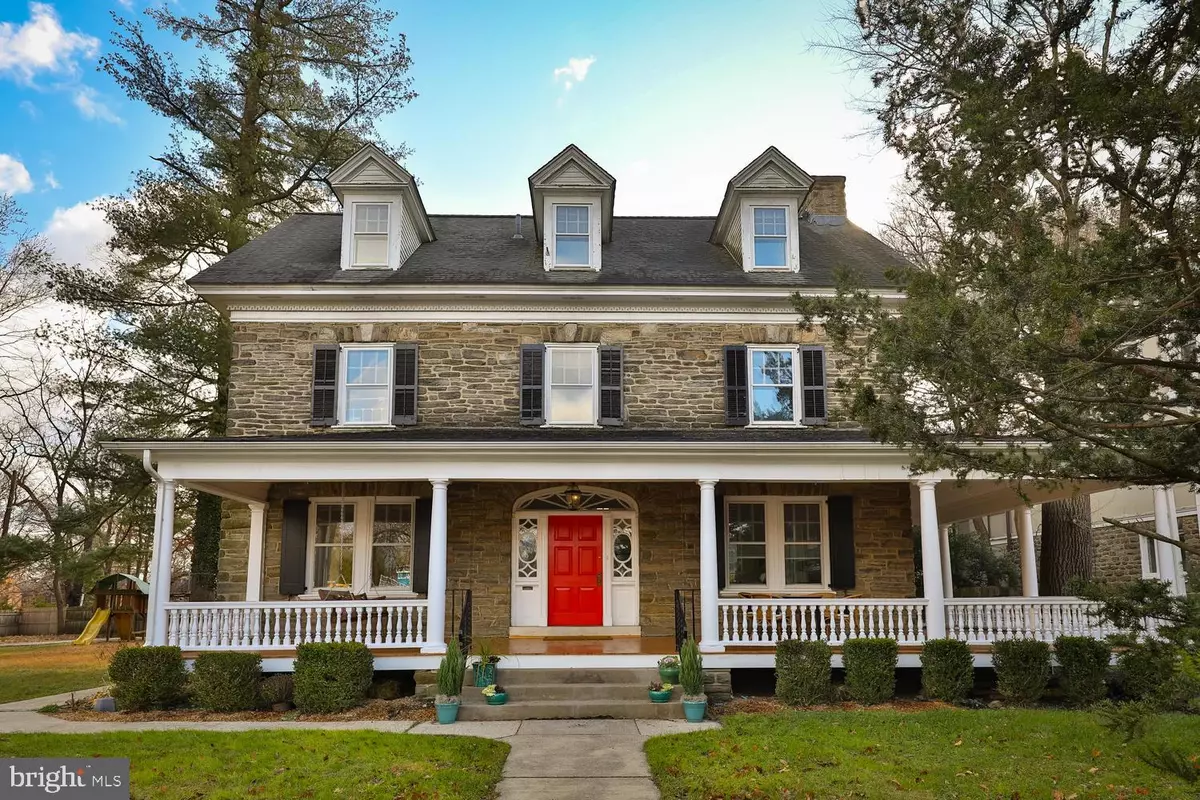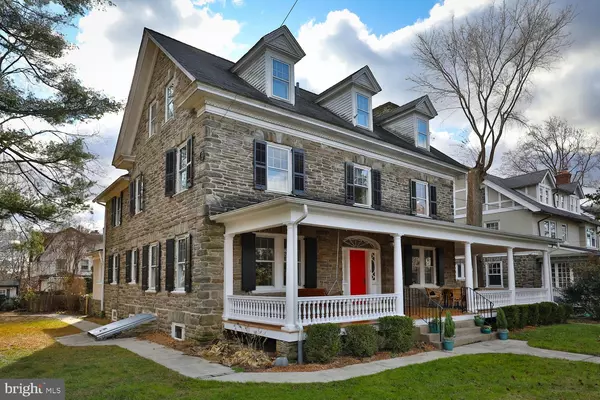$813,000
$849,900
4.3%For more information regarding the value of a property, please contact us for a free consultation.
6 Beds
4 Baths
3,490 SqFt
SOLD DATE : 01/24/2020
Key Details
Sold Price $813,000
Property Type Single Family Home
Sub Type Detached
Listing Status Sold
Purchase Type For Sale
Square Footage 3,490 sqft
Price per Sqft $232
Subdivision East Falls
MLS Listing ID PAPH851930
Sold Date 01/24/20
Style Traditional
Bedrooms 6
Full Baths 3
Half Baths 1
HOA Y/N N
Abv Grd Liv Area 3,490
Originating Board BRIGHT
Year Built 1920
Annual Tax Amount $7,628
Tax Year 2020
Lot Size 0.503 Acres
Acres 0.5
Lot Dimensions 146.00 x 150.00
Property Description
A sense of grandeur pervades this 1920 center hall stone Colonial on a double lot in a prime East Falls location just across from the Penn Charter campus. Look for 9 ft ceilings, beautiful millwork, graceful curving staircase open to the third floor, pocket doors, deep window sills, a coffered ceiling, paladin and elliptical style windows and many other original features. Against this elegant backdrop is a wonderfully livable, comfortable home updated for todays buyers. Rooms are spacious but not overwhelming. The gracious entrance hall extends from front to back and is flanked by the lovely living room with its gas fireplace and the gracious formal dining room. The sunny gourmet kitchen includes granite counters, new stainless appliances, large center island for prep and dining with its own stainless sink and two burner gas cooktop, endless cabinets, a radiant heated floor and a well-planned adjoining laundry room and mud room. Upstairs there are a total of five bedrooms including the large master bedroom on the 2nd floor with its updated adjoining bathroom with lovely tile work and glass enclosed shower. The 2nd floor also includes an additional bedroom, charming hall bathroom with its period sink and claw foot tub and a cozy den or office with a fireplace. This room opens to a 2nd level deck overlooking the yard and pool. There are three additional bedrooms and a hall bathroom on the 3rd floor. This is a well maintained property with central air, a freshly painted interior, restored front porch with new flooring and railings.The grounds are expansive accommodating a terrific in ground pool with spa, waterfall and resistant swimming feature. A trek deck overlooks the pool and there is also a flagstone patio and off street parking for two cars. This property is conveniently located with two train lines nearby and center city only 15 minutes away. A must-see for sure!
Location
State PA
County Philadelphia
Area 19129 (19129)
Zoning RSD3
Direction North
Rooms
Other Rooms Living Room, Dining Room, Primary Bedroom, Bedroom 2, Bedroom 3, Bedroom 4, Bedroom 5, Kitchen, Den
Basement Other
Interior
Interior Features Built-Ins, Cedar Closet(s), Ceiling Fan(s), Crown Moldings
Hot Water Natural Gas
Heating Radiant, Radiator, Steam
Cooling Central A/C
Flooring Hardwood, Carpet, Ceramic Tile
Fireplaces Number 2
Fireplace Y
Heat Source Natural Gas
Exterior
Pool Fenced
Waterfront N
Water Access N
Roof Type Shingle
Accessibility None
Parking Type Driveway
Garage N
Building
Story 3+
Sewer Public Sewer
Water Public
Architectural Style Traditional
Level or Stories 3+
Additional Building Above Grade, Below Grade
New Construction N
Schools
School District The School District Of Philadelphia
Others
Senior Community No
Tax ID 383060610
Ownership Fee Simple
SqFt Source Assessor
Acceptable Financing Conventional
Listing Terms Conventional
Financing Conventional
Special Listing Condition Standard
Read Less Info
Want to know what your home might be worth? Contact us for a FREE valuation!

Our team is ready to help you sell your home for the highest possible price ASAP

Bought with Cora K Krebs • Elfant Wissahickon-Chestnut Hill

"My job is to find and attract mastery-based agents to the office, protect the culture, and make sure everyone is happy! "







