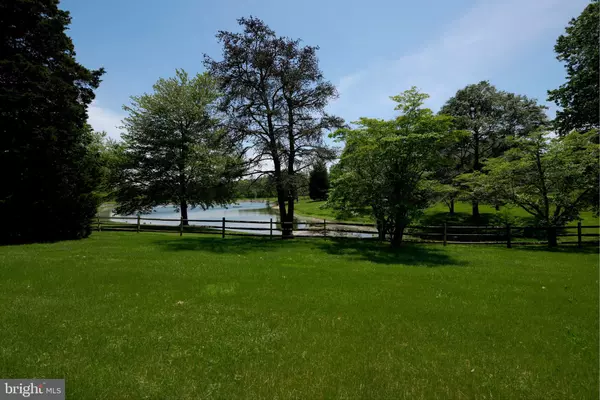$650,000
$674,000
3.6%For more information regarding the value of a property, please contact us for a free consultation.
5 Beds
4 Baths
4,607 SqFt
SOLD DATE : 06/04/2021
Key Details
Sold Price $650,000
Property Type Single Family Home
Sub Type Detached
Listing Status Sold
Purchase Type For Sale
Square Footage 4,607 sqft
Price per Sqft $141
Subdivision None Available
MLS Listing ID MDCC164088
Sold Date 06/04/21
Style Transitional
Bedrooms 5
Full Baths 3
Half Baths 1
HOA Y/N N
Abv Grd Liv Area 4,607
Originating Board BRIGHT
Year Built 2007
Annual Tax Amount $7,120
Tax Year 2020
Lot Size 2.000 Acres
Acres 2.0
Property Description
A GREAT NEW PRICE! Welcome to this magnificent custom-built home on 2 acres of open land situated in the rural farmland of lower Cecil County on Maryland s famed Eastern Shore. This custom-built home features five bedrooms, three full baths and one-half bath. An incredible kitchen with custom built cabinets, tile floors and a walk-in pantry. There is a kitchen seating area overlooking the neighbor's pond. It is a beautiful sight watching the Geese and Ducks circle and land. The Master bedroom is complete with a seating area and the master Bath has all tile floor and stall shower with jetted tub and separate sinks and vanities. The laundry area is on the main floor with room for a freezer and has a slop sink. Living room area is complete with wiring for the surround sound and gas fireplace along with carpeted floor and access to the outdoor entertaining area. There is a den for smaller gatherings with hardwood flooring and a gas fireplace. The dining area boasts hardwood as well. As you climb the stairs to the second floor, the bedrooms are amply sized with walk-in closets and either a shared bathroom or private bathroom. There is a game room as well with a closet making it suitable for conversion to a large bedroom if needed. There is also a walk-up attic with a large open area that could be easily converted into additional living space. And don't forget the basement, with its high ceilings that would allow for even more living space. House does have an attached two car garage as well. This home is in a beautiful setting, close to Delaware and points north via the new 301 bypass and a 15-minute ride to route 301 and points south. This area is also known for its restaurants and delicious seafood and steaks. And let us not forget that two of the five rivers in Cecil County are just a short drive to the North and South. The Bohemia and Sassafras Rivers are tremendously popular for all types of water sports as well as hunting. We have a new State Park just across the Bohemia River that will allow for hiking along with Kayaking and Canoeing. The Chesapeake Bay is to our west and two boat launches, one on the Bay at Peace Creek and one on the Sassafras and many Marinas too! Lots to do and see, and this house is in the Bohemia Manor Middle School and High School district as well as the Cecilton Elementary School district. Call to set up a private tour.
Location
State MD
County Cecil
Zoning SAR
Rooms
Other Rooms Living Room, Dining Room, Primary Bedroom, Bedroom 2, Bedroom 3, Bedroom 4, Kitchen, Game Room, Den, Basement, Foyer, Bedroom 1, Laundry, Attic, Primary Bathroom
Basement Connecting Stairway, Interior Access, Poured Concrete, Sump Pump
Main Level Bedrooms 1
Interior
Interior Features Attic, Breakfast Area, Carpet, Ceiling Fan(s), Combination Kitchen/Living, Crown Moldings, Dining Area, Double/Dual Staircase, Entry Level Bedroom, Floor Plan - Traditional, Formal/Separate Dining Room, Kitchen - Country, Kitchen - Eat-In, Kitchen - Table Space, Primary Bath(s), Pantry, Recessed Lighting, Stall Shower, Upgraded Countertops, Walk-in Closet(s), WhirlPool/HotTub, Window Treatments, Wood Floors
Hot Water Propane
Heating Forced Air
Cooling Central A/C
Flooring Hardwood, Carpet, Tile/Brick
Fireplaces Number 2
Fireplaces Type Gas/Propane
Equipment Built-In Microwave, Cooktop, Dishwasher, Dryer, Dryer - Electric, Exhaust Fan, Oven - Wall, Refrigerator, Stainless Steel Appliances, Washer, Water Heater
Fireplace Y
Appliance Built-In Microwave, Cooktop, Dishwasher, Dryer, Dryer - Electric, Exhaust Fan, Oven - Wall, Refrigerator, Stainless Steel Appliances, Washer, Water Heater
Heat Source Propane - Leased
Laundry Main Floor
Exterior
Exterior Feature Patio(s), Porch(es)
Garage Garage - Side Entry, Garage Door Opener, Inside Access
Garage Spaces 2.0
Utilities Available Propane, Under Ground
Waterfront N
Water Access N
View Garden/Lawn, Pond
Roof Type Architectural Shingle
Street Surface Black Top
Accessibility None
Porch Patio(s), Porch(es)
Parking Type Attached Garage, Driveway, Off Street
Attached Garage 2
Total Parking Spaces 2
Garage Y
Building
Lot Description Cleared, Corner, Front Yard, Landscaping, Open, Rear Yard, Road Frontage, SideYard(s)
Story 3
Foundation Permanent, Concrete Perimeter
Sewer On Site Septic
Water Well
Architectural Style Transitional
Level or Stories 3
Additional Building Above Grade, Below Grade
Structure Type 9'+ Ceilings,Dry Wall
New Construction N
Schools
Elementary Schools Cecilton
Middle Schools Bohemia Manor
High Schools Bohemia Manor
School District Cecil County Public Schools
Others
Senior Community No
Tax ID 01-068083
Ownership Fee Simple
SqFt Source Assessor
Special Listing Condition Standard
Read Less Info
Want to know what your home might be worth? Contact us for a FREE valuation!

Our team is ready to help you sell your home for the highest possible price ASAP

Bought with Michael A Saunders • Remax Vision

"My job is to find and attract mastery-based agents to the office, protect the culture, and make sure everyone is happy! "







