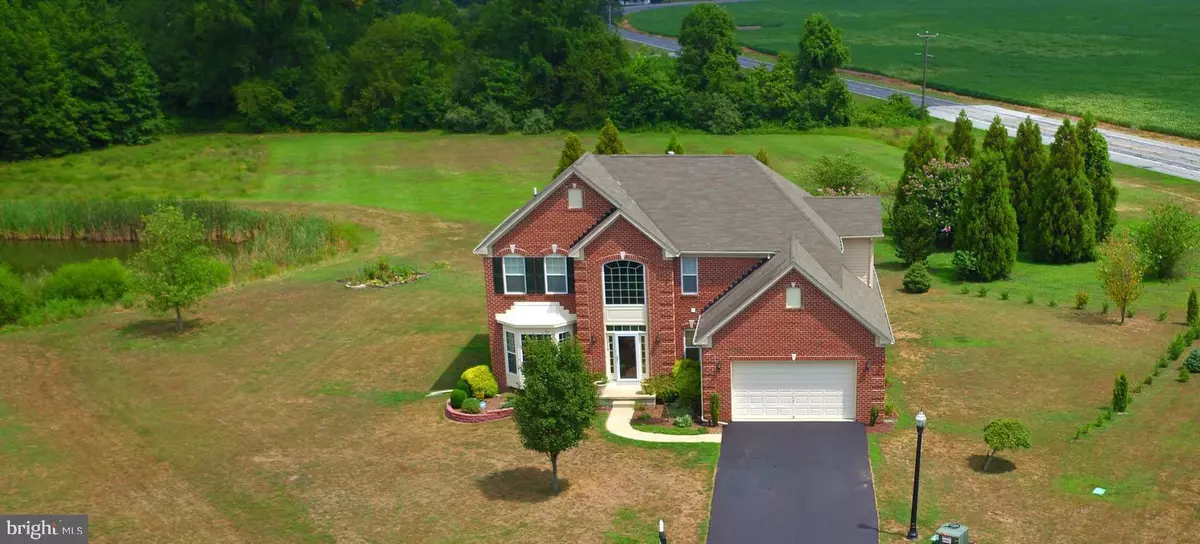$344,900
$344,900
For more information regarding the value of a property, please contact us for a free consultation.
4 Beds
3 Baths
2,855 SqFt
SOLD DATE : 02/27/2020
Key Details
Sold Price $344,900
Property Type Single Family Home
Sub Type Detached
Listing Status Sold
Purchase Type For Sale
Square Footage 2,855 sqft
Price per Sqft $120
Subdivision Hazel Farm
MLS Listing ID DEKT230302
Sold Date 02/27/20
Style Contemporary
Bedrooms 4
Full Baths 2
Half Baths 1
HOA Fees $37/ann
HOA Y/N Y
Abv Grd Liv Area 2,855
Originating Board BRIGHT
Year Built 2008
Annual Tax Amount $1,493
Tax Year 2018
Lot Size 0.370 Acres
Acres 0.37
Lot Dimensions 54.05 x 112.27
Property Description
Welcome Home to this beautiful brick front "Victoria" model in Hazel Farm. Situated on a SUPER PREMIUM LOT that backs to acres of open space! New hardwood floors for 2020 and complete with over $100k + in upgrades, this home welcomes you as soon as you open the door, with a 2-story foyer and an open floor plan-concept. The kitchen boasts upgraded features such as stainless-steel appliances, a double wall oven, gorgeous cabinets, recessed lighting, and an attached morning room. The kitchen opens up into the expanded living room that offers a gas fireplace. To complete the main floor, there is a formal dining room and a family room that makes this home perfect for entertaining family and friends. Upstairs, you will find an expansive Master Bedroom with en-suite bathroom and walk-in closet, along with three additional bedrooms and a full bathroom. Professional painting throughout the house makes this home ready for you to move in! This home sits on a premium lot on a cul-de-sac, and is one of the only homes that backs up to acres of open space and a pond. Sit in your back yard and enjoy the peaceful, serene, park-like setting! Hazel Farm also offers an amazing clubhouse and pool. R-11034
Location
State DE
County Kent
Area Capital (30802)
Zoning RS1
Interior
Heating Forced Air
Cooling Central A/C
Flooring Carpet, Hardwood, Tile/Brick
Fireplaces Number 1
Furnishings No
Fireplace Y
Window Features Screens
Heat Source Electric
Exterior
Parking Features Garage - Front Entry
Garage Spaces 5.0
Water Access N
Roof Type Shingle
Accessibility None
Attached Garage 2
Total Parking Spaces 5
Garage Y
Building
Story 2
Foundation Crawl Space
Sewer Public Sewer
Water Public
Architectural Style Contemporary
Level or Stories 2
Additional Building Above Grade, Below Grade
Structure Type 2 Story Ceilings,Dry Wall
New Construction N
Schools
Middle Schools Central
High Schools Dover H.S.
School District Capital
Others
Senior Community No
Tax ID LC-00-03704-08-0300-000
Ownership Fee Simple
SqFt Source Estimated
Acceptable Financing FHA, VA, USDA, Cash, Conventional
Horse Property N
Listing Terms FHA, VA, USDA, Cash, Conventional
Financing FHA,VA,USDA,Cash,Conventional
Special Listing Condition Standard
Read Less Info
Want to know what your home might be worth? Contact us for a FREE valuation!

Our team is ready to help you sell your home for the highest possible price ASAP

Bought with Fernando Ruiz III • Century 21 Harrington Realty, Inc
"My job is to find and attract mastery-based agents to the office, protect the culture, and make sure everyone is happy! "







