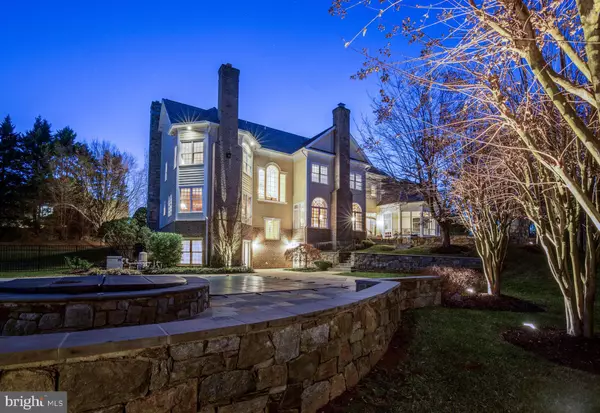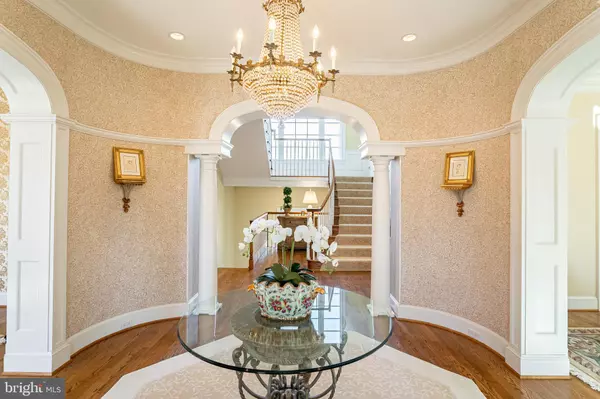$2,555,000
$2,625,000
2.7%For more information regarding the value of a property, please contact us for a free consultation.
6 Beds
8 Baths
7,742 SqFt
SOLD DATE : 06/30/2020
Key Details
Sold Price $2,555,000
Property Type Single Family Home
Sub Type Detached
Listing Status Sold
Purchase Type For Sale
Square Footage 7,742 sqft
Price per Sqft $330
Subdivision Avenel
MLS Listing ID MDMC699462
Sold Date 06/30/20
Style Colonial
Bedrooms 6
Full Baths 6
Half Baths 2
HOA Fees $520/mo
HOA Y/N Y
Abv Grd Liv Area 6,042
Originating Board BRIGHT
Year Built 1997
Annual Tax Amount $27,295
Tax Year 2020
Lot Size 2.000 Acres
Acres 2.0
Property Description
Set on 2 stunning acres on a quiet cul de sac in gated Rapley Preserve at Avenel, this custom Natelli built home offers the perfect complement of luxury and casual living. Formal and informal entrances, lovely foyer leading to dramatic staircase with floor to ceiling windows, front to back updated kitchen open to the family room with 10 ft ceilings and stone fireplace, NEW renovated baths, and a peaceful screened porch leading to a flagstone patio with stone fireplace overlooking gorgeous pool and grounds are just a few highlights. The living room and library with gas fireplaces and custom built ins, sun drenched dining room, formal and informal powder rooms, and mudroom with secondary rear staircase round out the main level. Luxurious Owners Suite with tray ceiling, gas fireplace, dual walk in closets and spectacular NEW renovated marble spa bath! Four additional spacious upper level bedroom suites with NEW renovated baths and upper level laundry room are a rare find. Continue to the dual walk out lower level to enjoy the rec room, game and exercise rooms, bedroom, full bath and spacious storage room. Dine al fresco on the flagstone patio with fireplace or on the lovely screened porch as you overlook the pool, spa and expansive yard perfect for any sport imaginable. This home is truly special.
Location
State MD
County Montgomery
Zoning RE2C
Rooms
Basement Connecting Stairway, Daylight, Partial, Outside Entrance, Walkout Level
Interior
Interior Features Breakfast Area, Built-Ins, Central Vacuum, Crown Moldings, Dining Area, Double/Dual Staircase, Formal/Separate Dining Room, Kitchen - Eat-In, Kitchen - Gourmet, Kitchen - Island, Kitchen - Table Space, Walk-in Closet(s), Wood Floors
Cooling Central A/C, Zoned
Flooring Hardwood, Partially Carpeted, Marble
Fireplaces Number 5
Equipment Central Vacuum, Commercial Range, Dishwasher, Disposal, Dryer - Electric, Oven - Double, Six Burner Stove, Water Heater - Tankless
Appliance Central Vacuum, Commercial Range, Dishwasher, Disposal, Dryer - Electric, Oven - Double, Six Burner Stove, Water Heater - Tankless
Heat Source Natural Gas
Exterior
Exterior Feature Porch(es), Patio(s), Screened
Garage Garage - Side Entry, Inside Access
Garage Spaces 3.0
Pool Heated, In Ground
Amenities Available Bike Trail, Club House, Common Grounds, Community Center, Gated Community, Golf Course Membership Available, Horse Trails, Jog/Walk Path, Pool - Outdoor, Pool Mem Avail, Security
Waterfront N
Water Access N
Roof Type Shake
Accessibility Other
Porch Porch(es), Patio(s), Screened
Parking Type Attached Garage
Attached Garage 3
Total Parking Spaces 3
Garage Y
Building
Lot Description Backs to Trees, Cul-de-sac, Premium, Rear Yard, SideYard(s)
Story 3
Sewer Public Sewer
Water Public
Architectural Style Colonial
Level or Stories 3
Additional Building Above Grade, Below Grade
New Construction N
Schools
Elementary Schools Seven Locks
Middle Schools Cabin John
High Schools Winston Churchill
School District Montgomery County Public Schools
Others
HOA Fee Include Common Area Maintenance,Management,Pool(s),Reserve Funds,Security Gate
Senior Community No
Tax ID 161003135801
Ownership Fee Simple
SqFt Source Estimated
Special Listing Condition Standard
Read Less Info
Want to know what your home might be worth? Contact us for a FREE valuation!

Our team is ready to help you sell your home for the highest possible price ASAP

Bought with Carl G Becker • Premier Properties, LLC

"My job is to find and attract mastery-based agents to the office, protect the culture, and make sure everyone is happy! "







