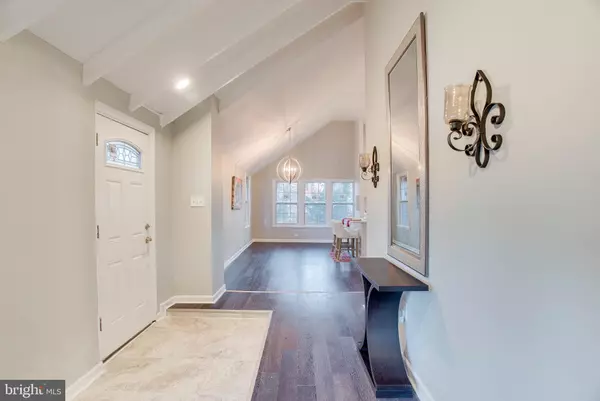$357,000
$347,500
2.7%For more information regarding the value of a property, please contact us for a free consultation.
3 Beds
3 Baths
1,568 SqFt
SOLD DATE : 07/13/2020
Key Details
Sold Price $357,000
Property Type Single Family Home
Sub Type Detached
Listing Status Sold
Purchase Type For Sale
Square Footage 1,568 sqft
Price per Sqft $227
Subdivision Eastport
MLS Listing ID MDAA419402
Sold Date 07/13/20
Style Ranch/Rambler,Raised Ranch/Rambler
Bedrooms 3
Full Baths 2
Half Baths 1
HOA Y/N N
Abv Grd Liv Area 1,568
Originating Board BRIGHT
Year Built 1951
Annual Tax Amount $4,088
Tax Year 2020
Lot Size 8,570 Sqft
Acres 0.2
Property Description
NEWLY RENOVATED, 3 Bedroom and 3 Bathroom home. This home features all NEW Stainless Steel WHIRLPOOL appliances, QUARTZ Island /counter-tops, Pendant/recess lighting, newly carpeted bedrooms and gorgeous Hardwood floors throughout. In addition features, new Ceramic tile and fixtures. The expansive living room features vaulted ceilings with exquisite exposed beams, over a classic traditional wood burning fireplace. Spacious MASTER SUITE features a sitting area, full bathroom, and with private access to a radiant Sunroom. Second bedroom has it's own private bathroom. The entire home is illuminated with natural light from a broad number of all NEW WINDOWS. New landscaping and beautiful new stone steps/ walkway will lead you to this jewel of a new home. Newly installed separate driveway provides ample parking from the front to the rear of the home. NEW FRONT/REAR DECKS, all ready for summer grilling. New ROOF, Chimney caps, HVAC, updated/serviced plumbing and electric. Property being Sold As-Is. Make your appointment today before its gone!
Location
State MD
County Anne Arundel
Zoning RESIDENTIAL
Rooms
Other Rooms Sun/Florida Room
Main Level Bedrooms 3
Interior
Interior Features Breakfast Area, Carpet, Ceiling Fan(s), Exposed Beams, Floor Plan - Open, Kitchen - Eat-In, Kitchen - Island, Kitchen - Table Space, Primary Bath(s), Soaking Tub, Wood Floors
Hot Water Electric
Heating Heat Pump(s)
Cooling Central A/C
Flooring Hardwood, Partially Carpeted
Fireplaces Number 1
Fireplaces Type Corner
Equipment Dishwasher, Disposal, Oven/Range - Electric, Refrigerator, Range Hood, Stove
Fireplace Y
Appliance Dishwasher, Disposal, Oven/Range - Electric, Refrigerator, Range Hood, Stove
Heat Source Electric
Exterior
Fence Partially
Waterfront N
Water Access N
View Trees/Woods, Street
Accessibility Doors - Swing In, Level Entry - Main
Parking Type Off Street
Garage N
Building
Lot Description Landscaping, Rear Yard
Story 1
Sewer Public Sewer
Water Public
Architectural Style Ranch/Rambler, Raised Ranch/Rambler
Level or Stories 1
Additional Building Above Grade, Below Grade
Structure Type 9'+ Ceilings,Beamed Ceilings,Vaulted Ceilings
New Construction N
Schools
School District Anne Arundel County Public Schools
Others
Senior Community No
Tax ID 020611203118106
Ownership Fee Simple
SqFt Source Assessor
Special Listing Condition Standard
Read Less Info
Want to know what your home might be worth? Contact us for a FREE valuation!

Our team is ready to help you sell your home for the highest possible price ASAP

Bought with Hume Diep • Exit Results Realty

"My job is to find and attract mastery-based agents to the office, protect the culture, and make sure everyone is happy! "







