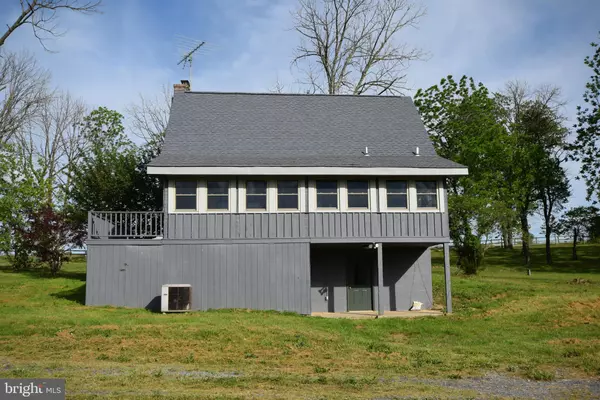$300,000
$369,000
18.7%For more information regarding the value of a property, please contact us for a free consultation.
3 Beds
2 Baths
1,248 SqFt
SOLD DATE : 07/13/2020
Key Details
Sold Price $300,000
Property Type Single Family Home
Sub Type Detached
Listing Status Sold
Purchase Type For Sale
Square Footage 1,248 sqft
Price per Sqft $240
Subdivision Back Road
MLS Listing ID VASH119262
Sold Date 07/13/20
Style Log Home
Bedrooms 3
Full Baths 2
HOA Y/N N
Abv Grd Liv Area 1,248
Originating Board BRIGHT
Year Built 1980
Annual Tax Amount $2,054
Tax Year 2019
Lot Size 8.017 Acres
Acres 8.02
Property Description
Shenandoah County, Maurertown, Va. 1248 Sq. Ft. Charming rustic log home on 8+/ acres ready for horses. Property is fenced with a run in shed, fresh pond, The yard is fenced so it's perfect for pets and kids to run and play. Gorgeous views of the mountains. The house has vaulted ceilings, exposed beams, 2 closed in porches. The House does need some updating but with a little TLC this could be the perfect little country home. The property is improved by a 4 car garage with ample lighting!Live, Work and Play and never leave home.The home is perfect for the mechanic, woodworker or the artisan in the family.So if your looking to own a little peace of heaven to connect with nature that is quiet and tranquil then this little country getaway may just be what your looking for.
Location
State VA
County Shenandoah
Zoning R-1
Rooms
Basement Full, Walkout Level
Main Level Bedrooms 1
Interior
Interior Features Ceiling Fan(s), Exposed Beams, Wood Floors, Wood Stove, Floor Plan - Open
Hot Water Electric
Heating Baseboard - Electric
Cooling Central A/C
Flooring Hardwood
Fireplaces Number 1
Fireplaces Type Brick, Mantel(s), Screen, Gas/Propane
Equipment Built-In Microwave, Dishwasher, Oven/Range - Electric, Washer/Dryer Hookups Only, Water Heater
Fireplace Y
Appliance Built-In Microwave, Dishwasher, Oven/Range - Electric, Washer/Dryer Hookups Only, Water Heater
Heat Source Electric
Laundry Basement, Hookup
Exterior
Garage Additional Storage Area, Covered Parking, Garage - Front Entry, Garage - Side Entry, Inside Access
Garage Spaces 4.0
Fence Electric
Utilities Available Propane
Waterfront N
Water Access N
View Mountain, Pasture, Pond, Trees/Woods
Roof Type Composite,Shingle,Asphalt
Street Surface Black Top
Accessibility Other
Road Frontage State
Parking Type Driveway, Detached Garage
Total Parking Spaces 4
Garage Y
Building
Story 1.5
Sewer On Site Septic
Water Well
Architectural Style Log Home
Level or Stories 1.5
Additional Building Above Grade, Below Grade
Structure Type Dry Wall
New Construction N
Schools
School District Shenandoah County Public Schools
Others
Pets Allowed Y
Senior Community No
Tax ID 033 A 002C
Ownership Fee Simple
SqFt Source Assessor
Horse Property Y
Special Listing Condition Standard
Pets Description No Pet Restrictions
Read Less Info
Want to know what your home might be worth? Contact us for a FREE valuation!

Our team is ready to help you sell your home for the highest possible price ASAP

Bought with Tanya A Paull • Cheri Woodard Realty

"My job is to find and attract mastery-based agents to the office, protect the culture, and make sure everyone is happy! "







