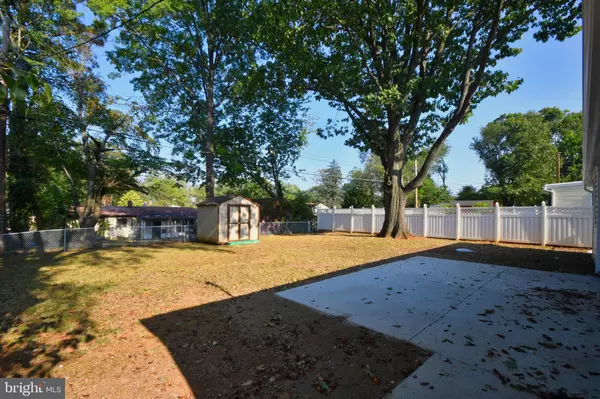$240,000
$244,900
2.0%For more information regarding the value of a property, please contact us for a free consultation.
4 Beds
2 Baths
1,091 SqFt
SOLD DATE : 03/12/2020
Key Details
Sold Price $240,000
Property Type Single Family Home
Sub Type Detached
Listing Status Sold
Purchase Type For Sale
Square Footage 1,091 sqft
Price per Sqft $219
Subdivision Gwynn Oak
MLS Listing ID MDBC474440
Sold Date 03/12/20
Style Ranch/Rambler
Bedrooms 4
Full Baths 2
HOA Y/N N
Abv Grd Liv Area 1,091
Originating Board BRIGHT
Year Built 1955
Annual Tax Amount $1,973
Tax Year 2018
Lot Size 7,800 Sqft
Acres 0.18
Lot Dimensions 1.00 x
Property Description
ALL ONE LEVEL LIVING! Top of the line, top to bottom fully updated 4 bedroom, 2 full bath home. Stunning vaulted & beautifully refurbished original wood beamed ceilings in almost every room in this home! NEW windows, NEW interior and exterior doors, NEW roof, NEW drywall & NEW flooring. NEW gourmet kitchen with NEW appliances, custom cabinetry, tile back splash & beautiful quartz counter tops. NEW stylish custom light fixtures and NEW recessed LED lighting throughout. NEW tile baths with tile surrounds & glass framed shower. NEW tankless hot water heater, NEW HVAC and NEW duct work. All NEW electric! Laundry room with NEW front loading washer and dryer. NEW sliders that lead onto rear patio perfect for summer entertaining. Fenced rear yard and shed with concrete front private driveway for parking. NEW vinyl siding and NEW exterior lighting. This home wont disappoint!
Location
State MD
County Baltimore
Zoning DR 5.5
Rooms
Main Level Bedrooms 4
Interior
Interior Features Combination Kitchen/Dining, Entry Level Bedroom, Exposed Beams, Floor Plan - Open, Kitchen - Gourmet, Recessed Lighting, Upgraded Countertops
Hot Water Natural Gas, Tankless
Heating Central, Forced Air
Cooling Central A/C, Energy Star Cooling System, Programmable Thermostat
Flooring Laminated, Tile/Brick
Equipment Built-In Microwave, Disposal, Dryer - Front Loading, ENERGY STAR Dishwasher, ENERGY STAR Refrigerator, Exhaust Fan, Oven/Range - Gas, Washer - Front Loading, Water Heater - Tankless
Window Features Energy Efficient,Vinyl Clad
Appliance Built-In Microwave, Disposal, Dryer - Front Loading, ENERGY STAR Dishwasher, ENERGY STAR Refrigerator, Exhaust Fan, Oven/Range - Gas, Washer - Front Loading, Water Heater - Tankless
Heat Source Electric
Exterior
Exterior Feature Patio(s)
Fence Rear
Waterfront N
Water Access N
Roof Type Asphalt
Accessibility No Stairs
Porch Patio(s)
Parking Type Driveway
Garage N
Building
Story 1
Sewer Public Sewer
Water Public
Architectural Style Ranch/Rambler
Level or Stories 1
Additional Building Above Grade, Below Grade
Structure Type Dry Wall,Beamed Ceilings,Vaulted Ceilings
New Construction N
Schools
School District Baltimore County Public Schools
Others
Senior Community No
Tax ID 04030307050150
Ownership Fee Simple
SqFt Source Estimated
Acceptable Financing FHA, Conventional, Cash, VA
Listing Terms FHA, Conventional, Cash, VA
Financing FHA,Conventional,Cash,VA
Special Listing Condition Standard
Read Less Info
Want to know what your home might be worth? Contact us for a FREE valuation!

Our team is ready to help you sell your home for the highest possible price ASAP

Bought with John A Poole Jr. • Berkshire Hathaway HomeServices Homesale Realty

"My job is to find and attract mastery-based agents to the office, protect the culture, and make sure everyone is happy! "







